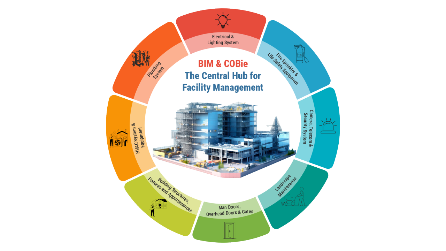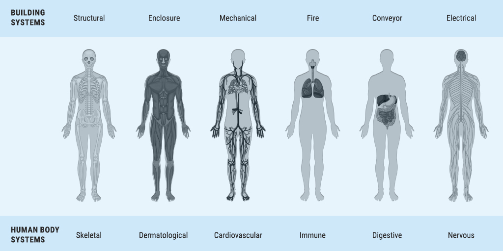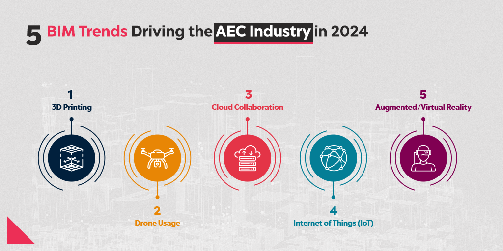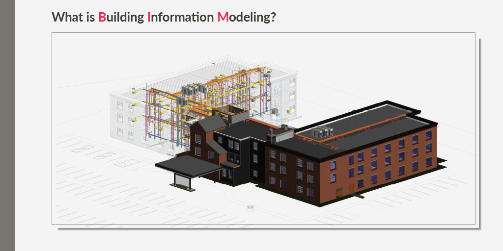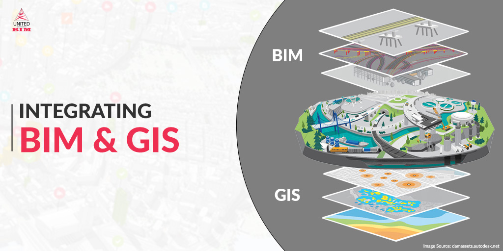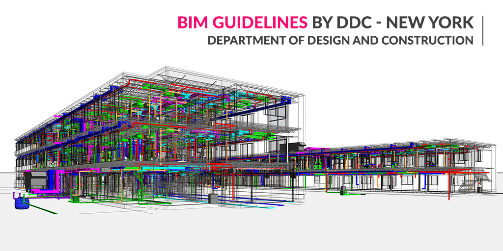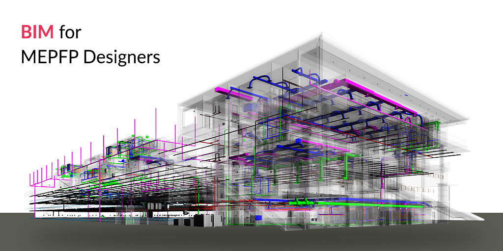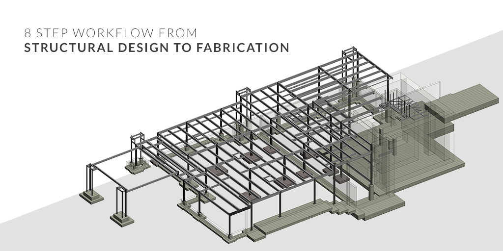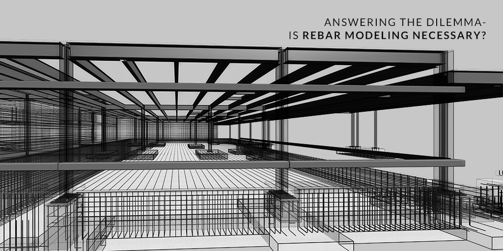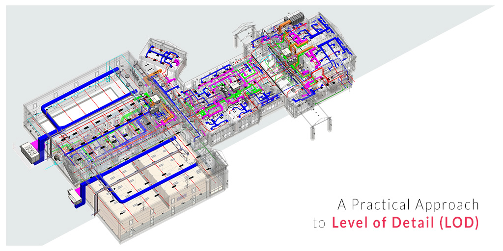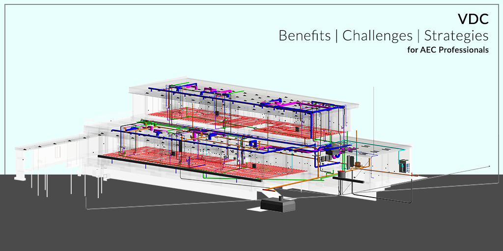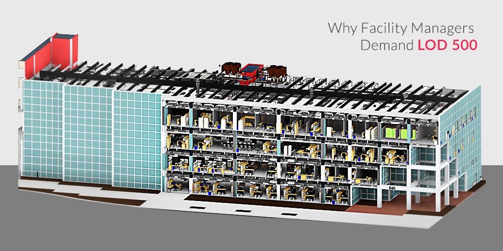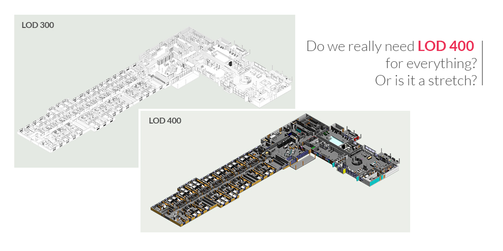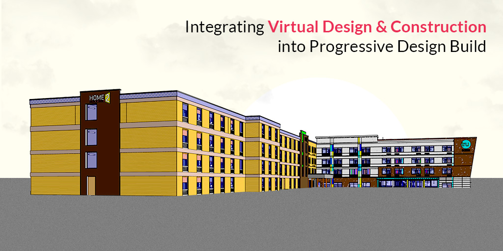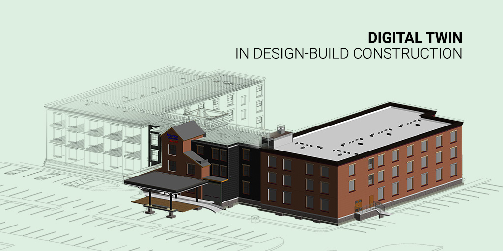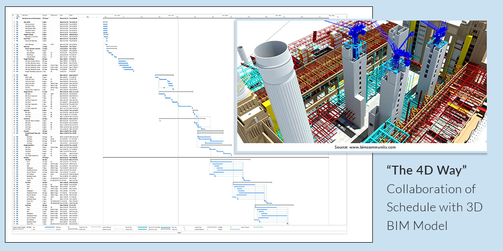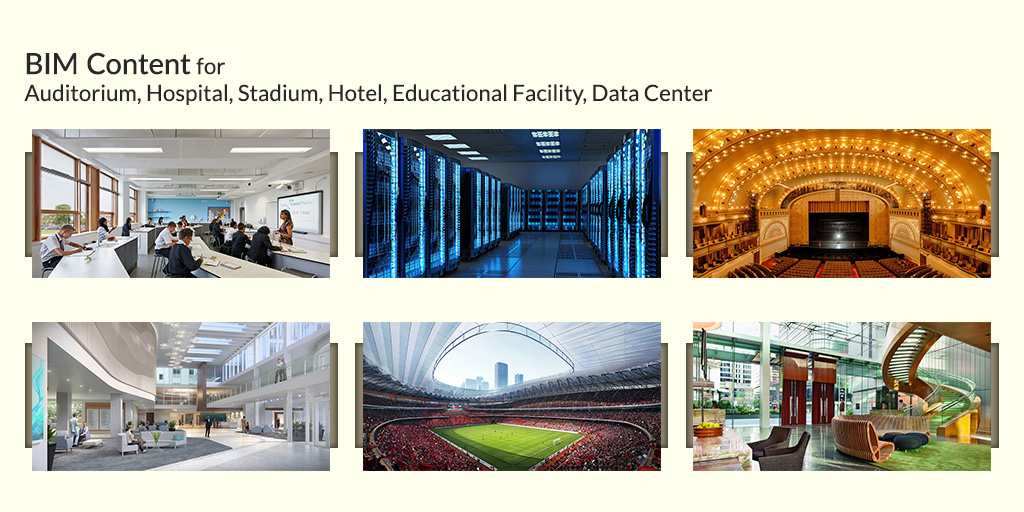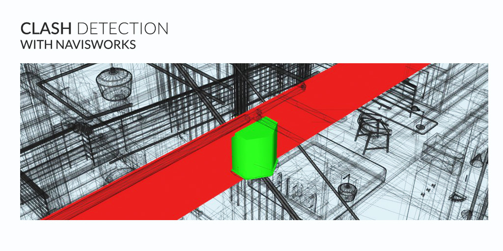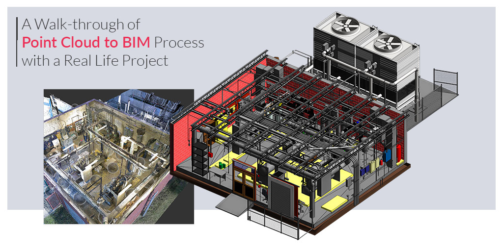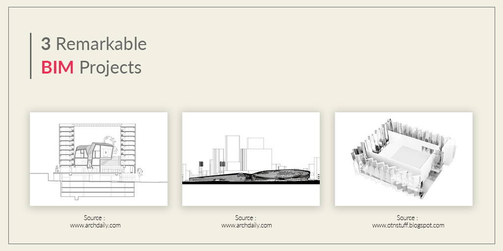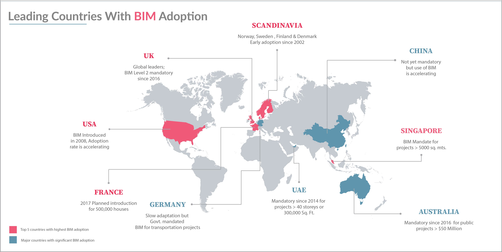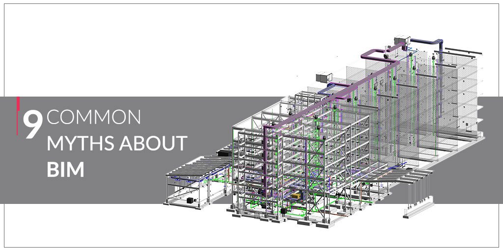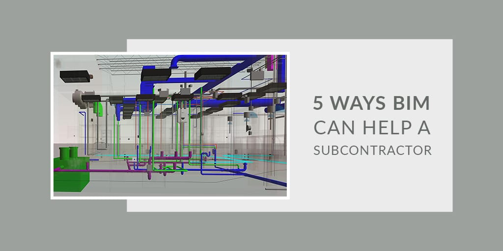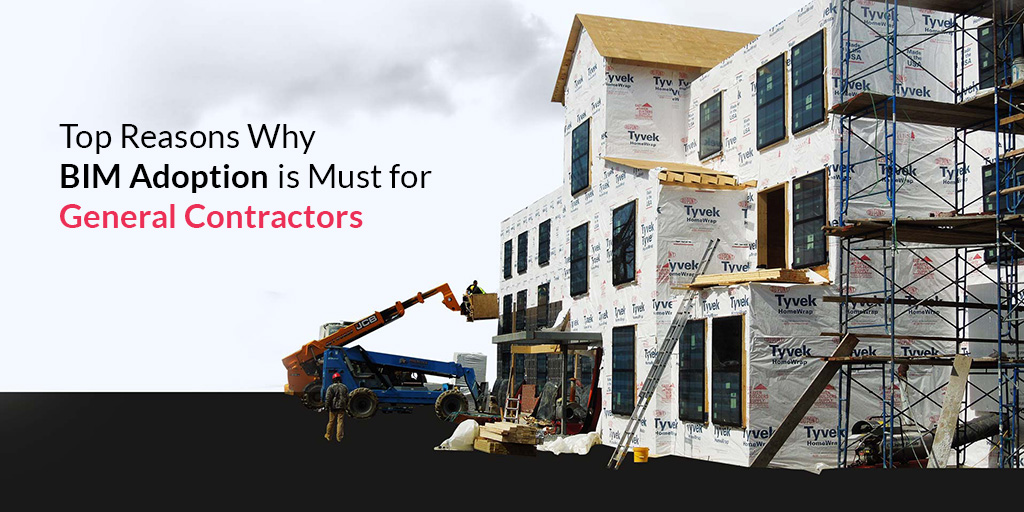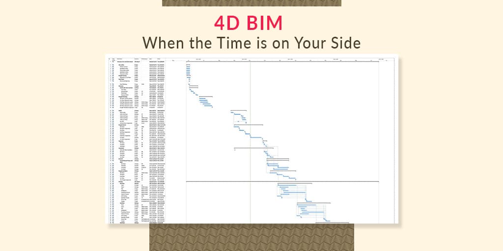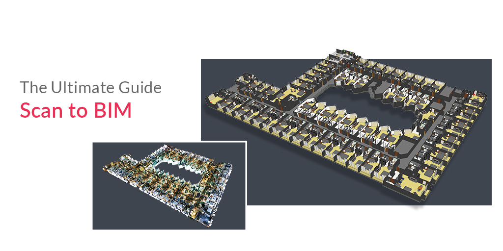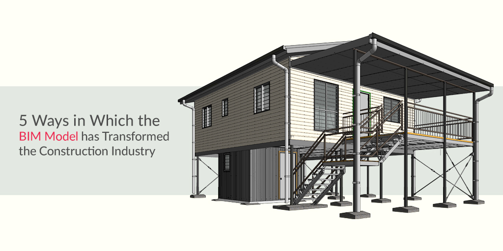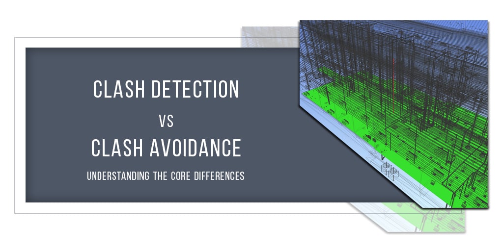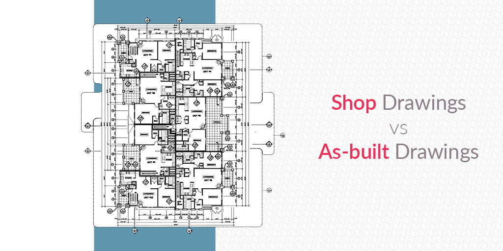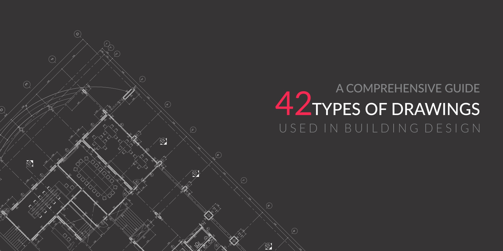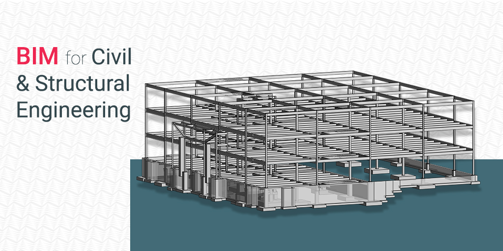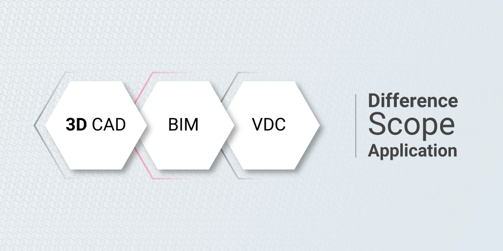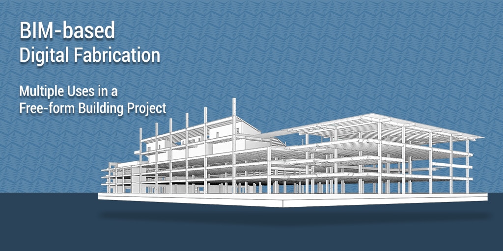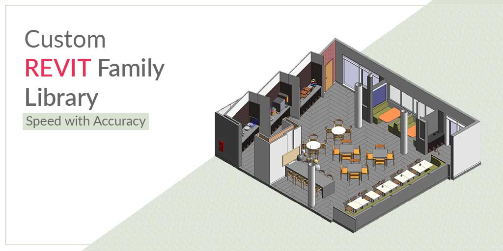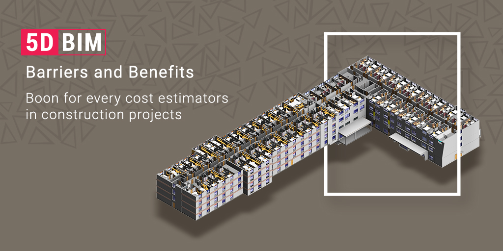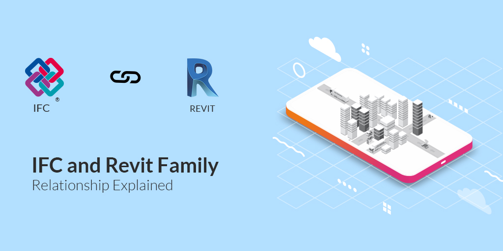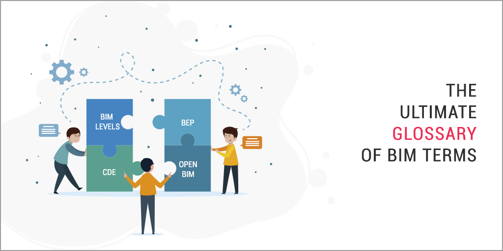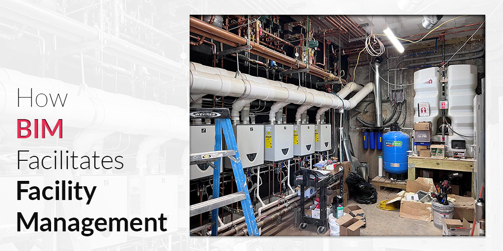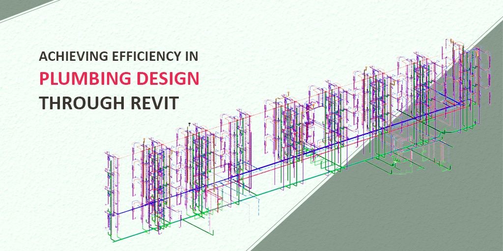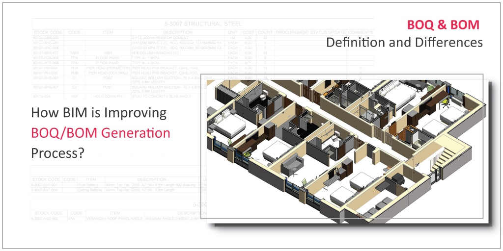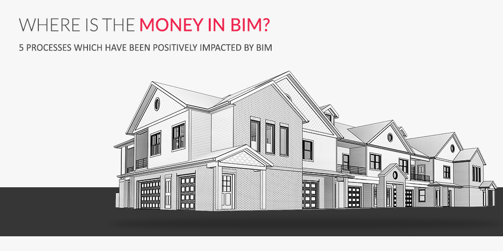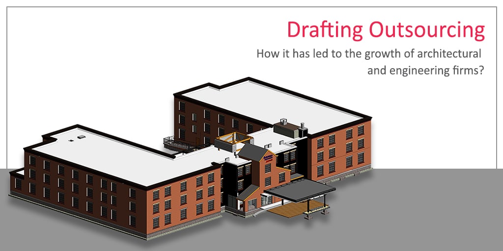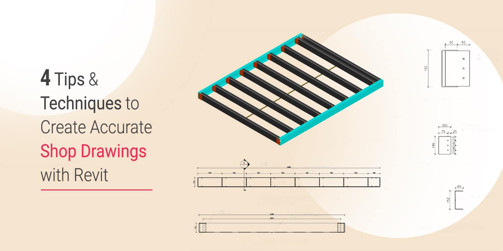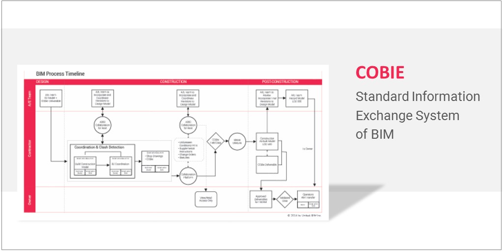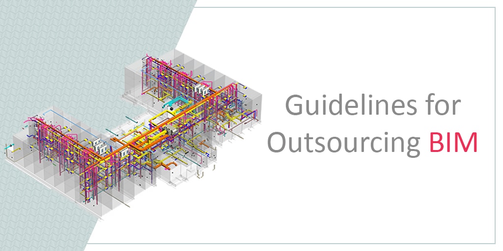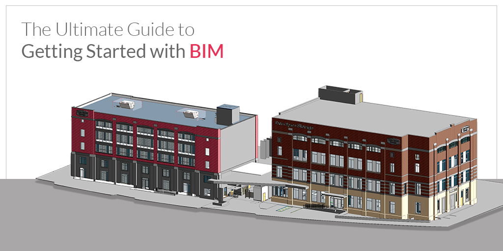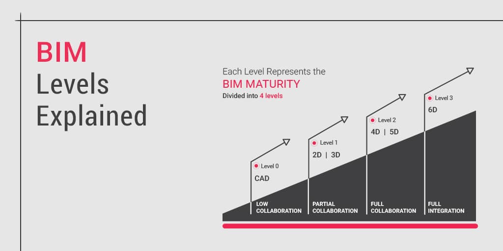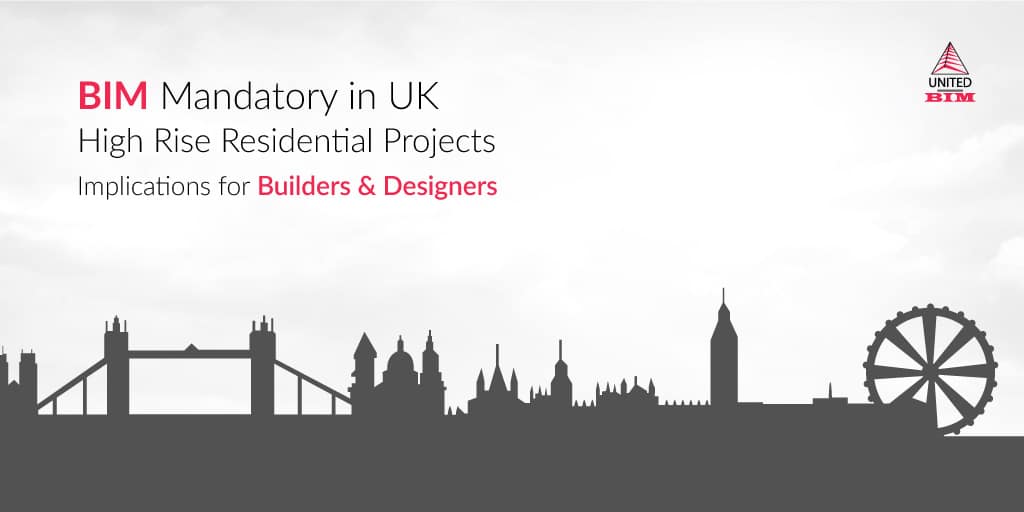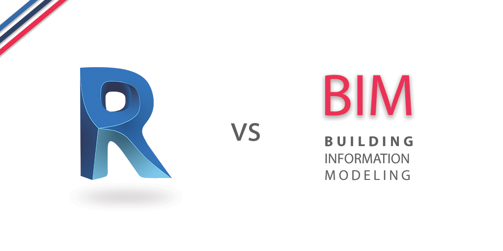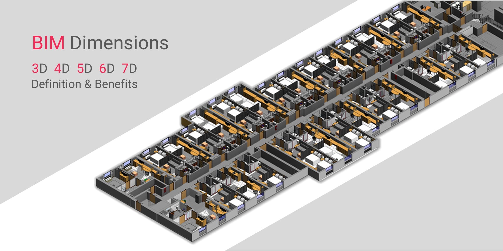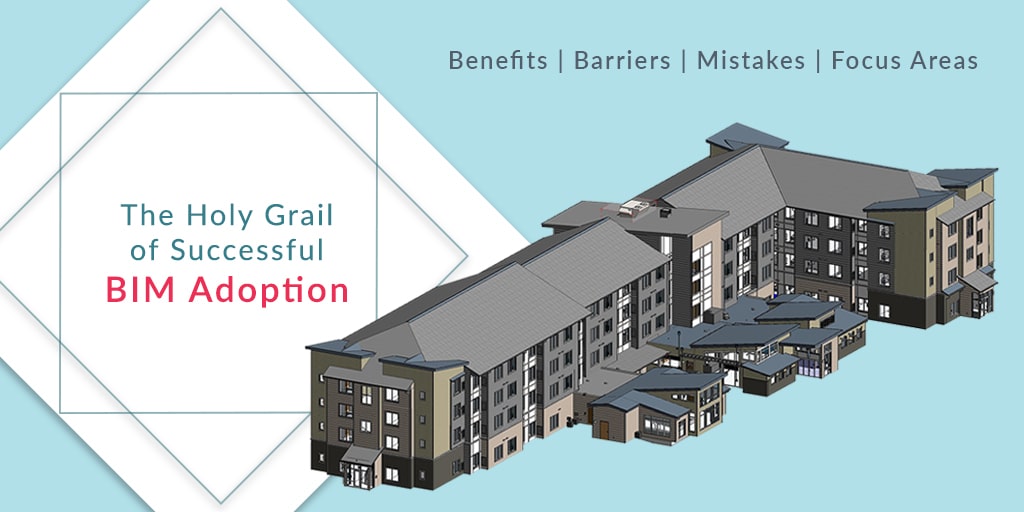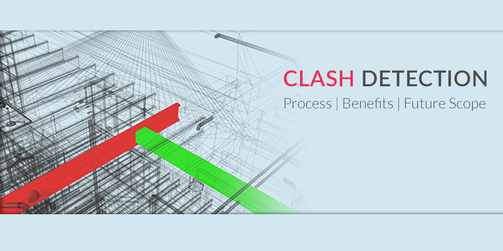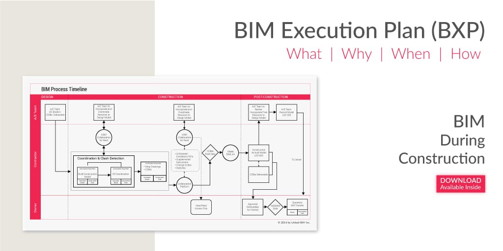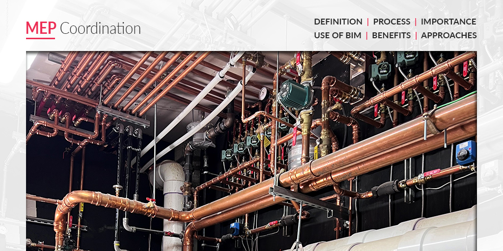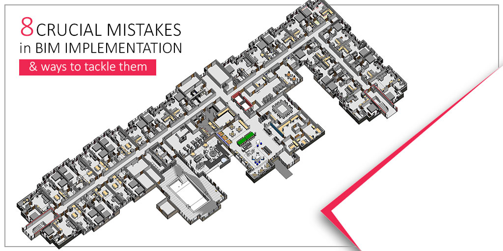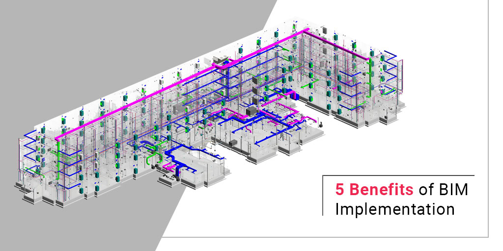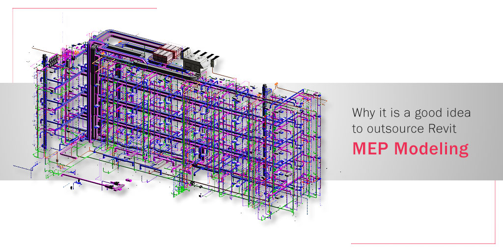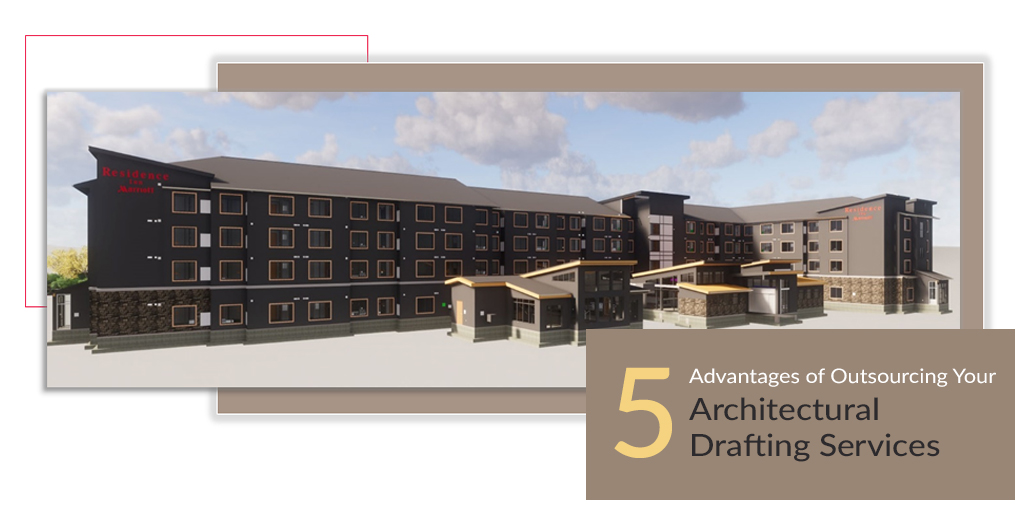BIM and COBie: Bridging the Gap Between Design, Construction and Building Operations
Our Experince with COBie has shown how it bridges design, construction and building operations. Although COBie is widely known, only a few fully know it’s potential. Let's explore how COBie...
Synergy between Building System Functions and Human Body Functions
As human beings, we are intimately familiar with our own bodies and the way they function. However, have you ever stopped to think about how the design of buildings can...
5 Innovative BIM Trends in 2024 – Shaping the Future of AEC Industry
Building Information Modeling (BIM) has completely revolutionized the AEC industry, bringing a higher level of efficiency to the conventional design process. According to research by Dodge Data & Analytics, engaging...
What is (BIM) Building Information Modeling?
BIM Is an acronym for Building Information Modeling which is one of the most promising developments in the architecture, engineering, and construction (AEC) industries. Most of the world’s leading AEC...
The Process of BIM GIS Integration with Applications & Benefits
BIM (Building Information Modeling) and GIS (Geographic Information System) are two technologies with specific purposes and use. GIS has mapping features and geographical databases, while BIM is specifically used for...
BIM Uses: A Guidelines by NY-Department of Design & Construction
The BIM uses guidelines by the New York-DDC (Department of Design & Construction) state the consistent use of BIM across a wide range of building types and municipal agencies. This...
BIM for MEP-FP Designers
We live in an age where process automation is taking place. Every business process is getting digitalized slowly and steadily and every decision taken is derived from data. In the...
8 Step Workflow – Structural Design to Fabrication
At first glance, it might seem that structural engineers are just professionals whose job is to design the structure of a building or a project, perform series of mathematical calculations...
A Practical Approach to BIM Level of Detail (LOD)
It is said that “Construction stops when languages are confusing”, very nicely described in an article by Redshift, Autodesk University. In this Digital Age, we see the construction industry working...
Virtual Design Construction (VDC)- Benefits, Challenges, and Strategies for AEC
The implementation of a Virtual Design and Construction (VDC) approach to projects has begun to be promoted by leading members of the Architecture, Engineering & Construction (AEC) industry, a move...
Why Facility Managers Demand LOD 500?
For every business, the top line (Revenue/Sales) and bottom line (Net Profit) matters. The role Facility manager or facility management department plays quite an important role for every business since...
Do We Really Need LOD 400 for Everything? Or is it a Stretch?
In this blog, we want to discuss a very common debate that prevails during the initiation of the project- Do we really need LOD 400? The Project Owners (along with...
Integrating Virtual Design & Construction into Progressive Design Build
The Design-Build concept has been in the AEC industry for decades, particularly for EPC firms. For executing their project, owners typically contract with their design-builders early in their project’s initiation....
Digital Twin in Design-Build Construction
Many of you might have stumbled upon this term- “Digital Twin”. Have you wondered what this digital twin means? Well in layman’s language, Digital Twin is a digital/virtual replica of...
4D BIM Modeling: Collaboration of Schedule with 3D BIM Model
Earlier Gantt charts were popularly used to illustrate production 4D schedules. One of the major limitations with Gantt charts is that it extends to 20 pages long and can be...
BIM Content for Different Building Types
As we all know, content is king (we are sure you can relate to the battle between Netflix and Disney Plus and Amazon Video, etc.), and having content that can...
Get to Know all About Clash Detection with Navisworks
"Clash Detection" as the name suggests, it is about playing a "Detective" role and finding out clashes among trades in the virtual building design model. Any building design comprises mainly...
A Walk-through of Point Cloud to BIM Process with a Real Life Project
When we talk about Scan to BIM, we talk about a process and series of steps that we implement to get an actual representation of the existing conditions of a...
3 Remarkable BIM Projects
There are several projects which have used the finesse, collaboration possibilities and efficiencies that come with BIM. These were high-risk projects where the probabilities of things going wrong at any...
Leading Countries With BIM Adoption
The world around us is becoming technologically advanced every day. With increasing urbanization and smart cities gaining momentum, all the major countries around the globe have started paying attention to...
9 Common BIM Myths
BIM has been seen as a key for AEC professionals as it has digitally transformed some of the most crucial challenges of the construction industry such as project estimation, quality...
5 Ways BIM Can Help a Subcontractor
One of the most valuable additions BIM offers the AEC industry is an opportunity to work together more closely and concurrently than ever before. BIM provides a collaborative approach to...
Top Reasons Why BIM Adoption for General Contractors is Must
Before we dive into the understanding of how BIM adoption for General Contractor is helpful, let’s understand who is a General Contractor and what is their role. We can simply...
4D BIM- When the Time is on Your Side
As you go deeper into understanding Building Information Modeling, you understand how it is beyond graphical analysis or even just modeling. BIM, by definition, was meant to integrate building information...
The Ultimate Guide: Scan to BIM
In the realm of construction, many of us have come across the term ‘Scan to BIM’. As the name suggests Scan to BIM is a Building Information Model developed from...
5 Ways in Which the BIM Model has Transformed the Construction Industry
BIM was conceptualized between the 1960s to 70s. But it came into practice much later. Gradually, every single function that is involved in the building construction was being done with...
BIM Level of Development | LOD 100, 200, 300, 350, 400, 500
Everything to Know About Level of Development (LOD) in BIM Reading Time: 7 Minutes Level of development (LOD) is a set of specifications that gives professionals in the AEC industry...
Clash Detection vs Clash Avoidance | Understanding the Core Differences
Collaboration among the team of experts who are involved in the creation of designs is imminent. So, the higher the level of collaboration, the lesser will be the number of...
Shop Drawings | As-Built Drawings
Back to the Basics: Shop Drawings and As-Built Drawings If you belong to the AEC industry, you must have heard about Shop Drawings and As-built drawings. The designing stage of...
A Useful Guide: 42 Types of Architectural Drawings Used in Building Design
Making a construction plan before beginning the construction is imperative. It provides a detailed overview of the building construction drawings. Keeping that in mind, different types of drawings are used...
BIM for Civil and Structural Engineering
Technology has made a massive impact on the way things happen in the engineering segment. Notably, the use of modern methodologies like Building Information Modeling (BIM) has transformed the way...
3D CAD, BIM & VDC | Difference, Scopes and Applications
The AEC industry is fast-evolving thanks to the introduction and incorporation of digital technologies at all phases of the design and construction process. The rapid evolution has even led to...
BIM-based Digital Fabrication Process
The AEC industry has been changing over the few decades, but it's most significant transformation that revolutionized the industry has to be BIM. BIM has paved the way for rapid...
Revit Family Library for AEC, BPM, & Furniture Companies
Revit Family Library (aka BIM Object or BIM Content) as the name suggests is a process of creating a customized family library of building materials or products or objects to...
5D BIM Implementation- Barriers & Benefits- Boon for Every Cost Estimators
Building Information Modeling (BIM) is transforming how work is managed and done in the AEC industry as a whole. In the previous blogs, we have highlighted the importance and benefits...
IFC and Revit Family Relationship Explained
Jeff Hanson, Sr. Subject Matter Expert, Autodesk in his blog titled "Your guide to understanding Revit Families" states that Revit families are at the core of Revit, creating Revit Family...
The Ultimate Glossary of BIM Terms You Should Know
The architectural, engineering and construction domain is fast evolving. With technologies like BIM acquiring a center stage, many industry professionals and stakeholders get confused about all the terms and jargon...
How BIM is Facilitating Facility Management Process?
BIM is a process of digitally representing the functional and physical characteristics of a building facility management. The scope does not end there, BIM is a holistic approach to designing,...
Achieving Efficiency in Revit Plumbing Design
Building Information Modeling (BIM) is a revolutionary technology for architecture, design and construction industry. With increased awareness about the benefits of BIM, AEC firms are leveraging the BIM process to...
BOQ (Bill of Quantity) & BOM (Bill of Material): Definition, Differences & Process
What is BoM (Bill of Material)? A bill of materials (BoM) is a list of the parts or components that are required to build a product. The BoM provides the...
Where is the Money in BIM? 5 Processes that Have Been Positively Impacted by BIM
Building Information Modeling has been a truly revolutionizing concept for the entire AEC industry. Bringing every aspect under the purview of a single digital model, BIM promotes efficiency and collaboration...
Drafting Outsourcing for Architectural & Engineering Firms
Outsourcing is a popular phenomenon in the architectural and engineering fraternity. Many growing as well as established firms outsource basic tasks like drafting, correcting mark-ups, 3D modeling to outside firms....
4 Tips & Techniques to Create Accurate Shop Drawings with Revit
Autodesk Revit is a modern software solution to create accurate construction schedules, cost estimates and shop drawings. With a host of professional features, Revit makes it easier to develop reliable...
What Is COBie & How It Streamlines Data Collaboration Between AEC Professionals
COBie or Construction Operations Building Information Exchange is a modern data format that is used to streamline the handover process to the operators or owners of a building. COBie was...
Guidelines for Outsourcing BIM- Key Takeaways for AEC Professionals
Looking to a third party for BIM management support not solely will cowl the various responsibilities of the role, it can also unencumber valuable staffing resources, give access to the...
The Ultimate Guide to Getting Started with BIM
Building Information Modeling (BIM) is transforming the conventional AEC industry around the globe. BIM involves the creation of a collaborative model for efficient design, documentation, coordination, visualization and collaboration. With...
BIM Maturity Levels Explained- Level 0, Level 1, Level 2, Level 3
Building Information Modeling is not a new concept in the AEC industry. In May 2011, the UK government released a futuristic construction strategy for a reduction in the cost of...
Tips for Revit Beginners | Revit Best Practices
In this blog, you will learn about 8 useful tips for Revit beginners to help you get started with your Revit journey. Autodesk Revit is a high-end BIM software that...
BIM Mandatory in UK High Rise Residential Projects: Implications for Builders & Designers
Recently, the UK Government made it mandatory for builders and contractors to implement BIM in all residential projects. The regulatory move came as a retaliation to Hackitt Review about building...
Difference Between BIM and Revit | BIM vs Revit | How Revit Supports BIM
What is the Difference Between BIM and Revit? (BIM Vs Revit) If you are working closely with the AEC industry, then you must have heard BIM and Revit many times....
What are BIM Dimensions – 3D, 4D, 5D, 6D, and 7D BIM Explained | Definition & Benefits
Building Information Modeling (BIM) is a dynamic process of creating information-rich models for the entire lifecycle of a construction project. As a project passes through different phases, the level of...
BIM Adoption- Benefits, Barriers, Common Mistakes & Focus Areas
Overcoming the Barriers to BIM Adoption in the AEC Industry The architecture, engineering and construction segment is moving towards digitization in the wake of increased concerns about optimal resource utilization,...
Clash Detection in BIM- Process, Benefits and Future Scope
Engineering design is a dynamic field that requires effective coordination between several stakeholders for desired results. In the current era, any construction design project involves several stakeholders such as structural...
BIM Execution Plan (BXP)- What, Why, When and How
What is BIM Execution Plan (BEP/BXP)? The most important element of BIM (Building Information Modeling) is “Information”. The objective of developing a BIM Execution Plan (BEP) is to facilitate the...
MEP Coordination- Everything You Need to Know | Importance & Benefits
If your building design philosophy is ‘First Time Right’ and you firmly believe in ‘Prevention is Better Than Cure’ than you will truly appreciate the value that BIM-based MEP coordination...
8 Crucial Mistakes in BIM Implementation and How to Tackle Them
BIM (Building Information Modeling) is an intelligent 3D model-based process that provides insightful structure and tools which enable professionals like architects, engineers, and contractors to more efficiently plan, design, construct,...
5- Benefits of BIM Implementation
BIM is not new today; all AEC professionals are very well familiar with BIM - Building Information Modeling. It was coined by Autodesk- maker of BIM software platforms such as...
MEP Drafting Services | Why is it a Good Idea to Outsource?
Revit MEP Drafting Services Outsourcing In this article, we will have a look at the advantages of using Revit MEP drafting services and why you should outsource it to the...
Benefits of Outsourcing Architectural Drafting Services
Why Outsourcing Architectural Drafting Services? Architectural drafting services outsourcing is increasingly becoming popular across various industries. Benefits like easy availability of high-level expertise and; optimized space usage are some of...
