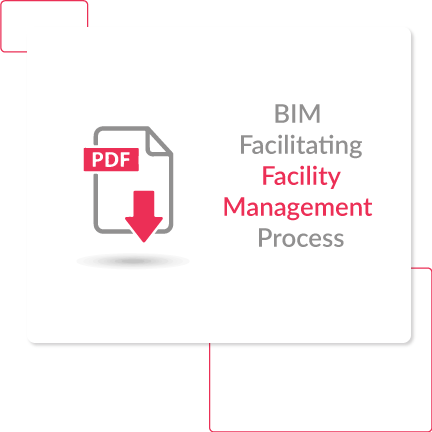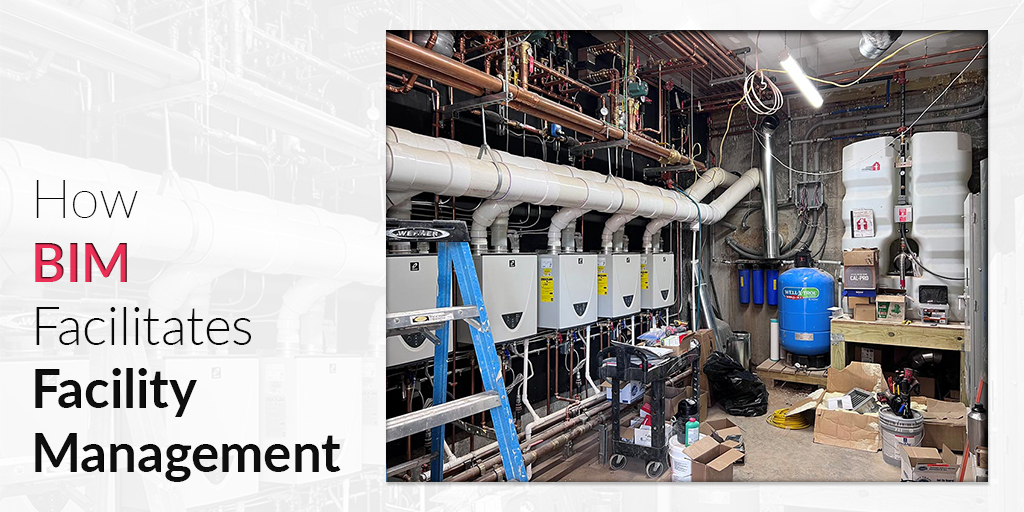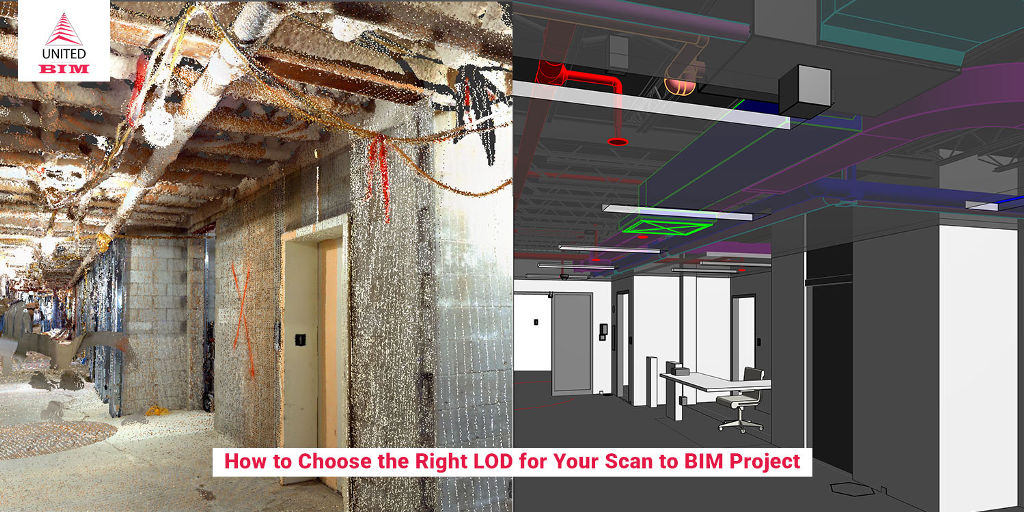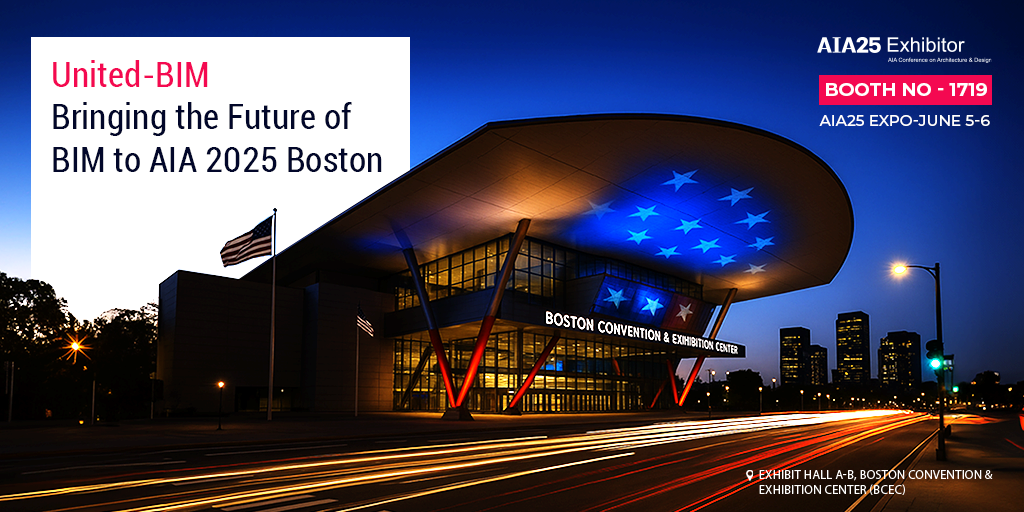Last updated on: January 2, 2025
What is BIM?
BIM is a process of digitally representing the functional and physical characteristics of a building facility management. The scope does not end there, BIM is a holistic approach to designing, constructing, running, and maintaining the building project as a collaborative process using a single coherent system of digital modeling. BIM provides better visualization of the design including digital simulations and rehearsals of all the stages: designing, building, and operating processes.
The introduction of BIM has brought a paradigm shift in the AEC Industry. It is successfully assisting many companies to move towards new ways of designing, constructing, and Facility Management services. BIM helps professionals involved in the construction process a more collaborative approach of working, allowing them digital management and access to information at any point of time.
Expand Your Knowledge: 5 Innovative BIM Trends in 2024 – Shaping the Future of AEC Industry
What is BIM Facility Management?
Building and Facility management starts after the construction of the building is done and it is handed over. It is a continuous process throughout the lifecycle of the building. The main objective is to guarantee optimal management of the asset and its content (equipment, spaces, furnishings, etc.). The building cannot function without BIM facility management as it includes all the activities integrating business administration, asset management, maintenance, contract management, renovation, refurbishment, etc.
Becker (1990) defines it as:
“the discipline responsible for coordinating all efforts related to planning, designing, and managing buildings and their systems, equipment, and furniture to enhance the organization’s ability to compete successfully in a rapidly changing world”.
Moore and Finch (2004) defined FM as:
“The development, coordination, and management of all of the non-core specialist services of an organization, together with the buildings and their systems, plant, IT equipment, fittings, and furnishings, with the overall aim of assisting any given organization in achieving its strategic objectives”
How does BIM help in FM?
BIM is not just a tool, it is a holistic approach to design, construction, and management of the facilities of the building. At present, BIM is identified as useful in the designing and construction phases of the building. But it plays a very crucial part in providing accurate information about the building design and other elements to the facility manager or the owner to able to manage the life cycle of the building and make any necessary decision. BIM allows a central database for the professionals that can be referred and used as the basis for maintaining the life of the building facilities management. BIM provides a complete database of structure, plumbing structure, floor plan, space requirements, furnishing, equipment, electrical, etc. in every little detail about its service period, manuals, replacement period, etc. With this level of detailed guide, managers can achieve operational efficiency with the minimum possible cost.
There are a few areas where BIM helps in achieving operational efficiency:
1. Asset Management
By gaining a fair understanding of asset, floor plan, space requirement, etc., facility professionals can try and reduce the wastage of space leading to an extraordinary reduction in real estate expenses. The information derived by BIM about floor area and rooms is the basis of how space is managed. BIM proves to be useful in this process as it gives a comprehensive understanding of the existing space utilization of the building. The facility professional can use the information to plan, track, analyze, and control the space by utilizing it optimally. This in a result ensures the performance of the building is efficient at maximum.
2. Preventive Maintenance Scheduling
Preventive Maintenance Scheduling aims at streamlining the process of maintenance and to develop a program by entering the information about the asset, building structure (walls, roofs, floors, etc.), mechanical, electrical and plumbing components. This information can be gathered by BIM. With the help of this information, facility managers are able to arrange the maintenance, repair, and replacement activities in advance depending on the warranty, service requirements, and maintenance manuals. This useful information about building equipment is stored in BIM models and can easily reduce months of effort to manually populate maintenance records of each element.
3. Efficient use of energy
The efficient use of energy has a direct environmental impact and huge operating cost. It is very important to efficiently use the energy in a building. BIM helps by assisting the facility manager and the owner with the necessary information that can be used to analyze the cost and compare various alternatives to reduce the cost of energy by adopting the most feasible and environment-friendly option. Not only this but they can also keep a continuous track of the performance over the life of the building and other factors like comfort, water consumption, electricity consumption, etc. so that alternate proposals if required can be put into action. BIM provides the necessary information and helps in formulating the best energy consumption strategy with the minimum possible cost.
Dive into the Article: Why Facility Managers Demand LOD 500?
4. Retrofits, Reconstruction & Renovation
As-built BIM model of the building provides reference and basis for future planning of retrofits or renovation or refurbishment. BIM helps the facility managers and owners to make better-informed decision as they are well aware of the existing condition of the building. This makes the process simpler and minimizes cost impacts. BIM consists of information on every element of the building in detail. It reduces the cost of the complexity of building renovation and retrofits projects by providing such detailed and accurate data. This only eliminates the possibility of any interdisciplinary MEP (Mechanical, Electrical, Plumbing) clash that usually takes place resulting in heavy damage and cost to the building.
5. Enhance Lifecycle Management
The lifecycle data of the building element is very crucial as it is required to forecast when it needs to be replaced and how much capital of improvement will cost. Building design data and their life expectancy and replacement cost are embedded in BIM models that help the facility manager or the owner to analyze the benefits of investing in materials and systems that may have a one-time cost but it has a long-lasting effect that gives better payback over the lifecycle of the building. Contractors and owners are well informed about the replacement cost, the life expectancy of the materials that they will be investing in which helps them to make a well-informed decision and avoid any futile overhead expenses.
Facility Management Process Using BIM
This step involves an analysis of the current systems, building a strong team and collating all the data essential for future facility management endeavors. This step includes the following phases:
Step 1: Planning
This step involves an analysis of the current systems, building a strong team and collating all the data essential for future facility management endeavors. This step includes the following phases:
Phase 1: Analyzing current facility management systems, processes, and people
- Reviewing Current Systems and Processes
- Identifying Key Operation and Management Personnel
- Conducting Surveys and Reviews
- Collating Existing Data
Phase 2: Identifying goals
- Identifying Facility Management Opportunities
- Identifying Categories, Properties & Assets to Track
Step 2: Designing
This step involves creating facility management standards and plans and includes the following:
Phase 3: Standard development
- Evaluating Platform Options
- Establishing Processes and Platforms
- Determining Translation Tool, if required
- Creating Standards and Deliverables
Step 3: Operations
The operations part involves implementation of the facility management plan and reviewing everything from time to time.
Phase 4: Facility management plan execution
- Developing FM Platform
- Collecting BIM Data
- Integrating Available Data
- Migrating Existing Data
- Training Facility Management Staff
Phase 5: Evaluation & improvement
- Documenting Lessons Learned
- Repeating all the phases in continuance

No worries. Let us send you a copy so you can read it when it’s convenient for you. Just let us know where to send it.
Bridging the Gap Between Needs of Facility Owners and Building Contractors
Building Information Model (BIM) is a powerful process that can take care of all the issues during the entire lifecycle. In fact, BIM bridges the need gap between architects, contractors, and facility owners.
Earlier, facility managers found it difficult to coordinate with different stakeholders to get hold of as-built documentation and developing various procedures. With a central BIM model, facility managers can easily manage everything without much effort.
Facility managers can improve the process of strategic maintenance planning and at the same time help architects in understanding the needs of facility managers, after project completion. As the main benefit of BIM is collaboration, BIM augments the need gap analysis and plugging in the gaps.
Conclusion
In conclusion, Benefits of BIM in facility management ensures the quality functioning of the building. Facility Management or Operation Management ensures the performance of the building. The operational period of the building is estimated to be the most expensive period of the building’s entire life cycle. Because of which it is very important to reduce the cost by making a well-informed decision. BIM tends to be very useful as by implementing BIM, managers have control over the information and documentation of the building design. Integration of BIM and Facility Management is the holy grail for better quality and standardized data.
References
- https://odr.chalmers.se/bitstream/20.500.12380/183268/1/183268.pdf
- https://esub.com/how-to-improve-operational-efficiency-in-construction-with-bim-modeling/
- https://fmsystems.com/blog/the-benefits-of-lifecycle-bim-for-facility-management/
- https://www.e-zigurat.com/blog/en/bim-in-facility-management-and-operations/
- https://www.swg.com/can/blog/how-does-bim-benefit-facilities-managers/
- https://theconstructor.org/construction/what-facility-management-fm-construction-industry/36968/
- https://www.designingbuildings.co.uk/wiki/Facilities_management
About the Author

Nirav Shah is a seasoned marketing leader with over 20 years of global B2B experience across the high-tech, IT, and AEC industries. He specializes in project management, digital marketing, brand positioning, and sales enablement. Until March 2024, Nirav led marketing initiatives aimed at delivering client-centric solutions while driving operational excellence. Known for his disciplined execution and ability to build and motivate high-performing teams, Nirav is a lifelong learner, dedicated to continuous improvement.








