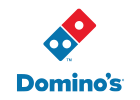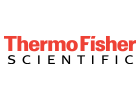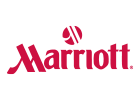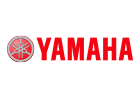Revit Modeling Services | USA
United-BIM Inc. is a BIM Company located in East Hartford, Connecticut providing Revit Modeling Services to Architectural, Engineering, and Construction industry professionals like Architects, Designers, Structural Engineers, MEP Engineers, General Contractors & Construction Managers, Subcontractors, Product & Equipment Manufacturers, Furniture Designers, Fabricators, Facility Managers, etc.
We are a certified SBE/MBE BIM Modeling Services Company, focused on delivering Peace of Mind and Value to clients by providing a Quality, Speed, and Consultative approach.
Years in Business
Sectors
Projects
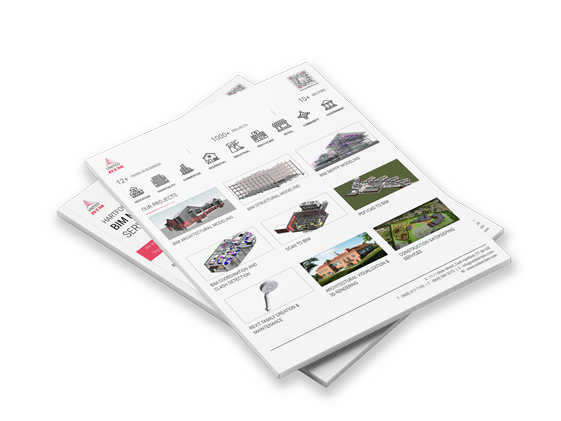
Our 12+ years of experience in 3D BIM Modeling Services has successfully delivered over 1,000+ BIM projects across the United States, Canada, United Kingdom, Australia, New Zealand, etc. We have been offering our BIM services expertise to various sectors such as Hotel, Multi-Residential, Education, Commercial, Community, Hospitals, Medical Centers, Government, Retail, Manufacturing, and Warehouse/Storage.
BIM Consulting Services
BIM Adoption/ Implementation | BIM Execution Plan | Revit Template Creation | BIM Automation | Collaborate and Coordinate with Design, Engineering, and Construction Team
BIM Architectural Services
BIM Architectural Drafting | 2D CAD and Revit 3D Modeling | Architectural Revit Family | Site Plan Layout | Schematic, Design Development, and Construction Documents
MEP Revit Modeling
Revit MEP-FP 3D Modeling and Drafting | MEP-FP Component Revit Family Creation| MEP-FP Coordination | MEP-FP Shop Drawings | 4D Simulation & 5D Cost Estimation
BIM Structural Services
Revit Structural Modeling and Detailing | Rebar Detailing | Precast & Concrete Modeling | Steel Detailing | Structural Shop Drawings | 4D & 5D Detailing | Structural Revit Family Creation
BIM Coordination Services
On-site & Off-site Coordination – Architectural, Structural, Mechanical, Electrical, Plumbing, Fire Protection, Telecom, Clash Detection & Clash Report Generation
Clash Detection Services
Clash Detection & Reports Generation – Architectural, Structural, Mechanical, Electrical, Plumbing, Fire Protection, Telecommunication | Hard & Soft Clash | Tolerance Clash
Revit Family Creation Services
Parametric Revit Family | Custom Revit Family – Architectural, Structural, MEP-FP, Furniture, Product Manufacturer, Building Products, Construction Products & Equiipments
Point Cloud to Revit Modeling
3D Model creation at LOD 500 – Architectural, Structural, MEP-FP | As-Built Drawings & documentations | As-Built elevation & plan view drawings | Quantity Take-off & Budget Estimation
CAD to BIM Services
PDF to BIM Conversion | CAD to BIM Modeling | 3D CAD to BIM | Photos/Images to Revit | Hand Sketch to BIM | Single Line Drawings to BIM | Quantity Take-off Budget Estimation
Construction Gatekeeping
BIM Modeling & Coordination | On-site & Off-site Coordination | Clash Detection & Reports Generation| 4D & 5D BIM | Shop Drawings | As-built Drawings | Facility Management
Electrical Design Services
Lighting Design, Emergency Power System, Fault Level Calculations, Sizing Service Demand, Cable Scheduling, Load Calculations, Voltage Drop Calculations, Power Riser, Equipment Specifications
Underground Utility Locating
Electric power lines, cables, conduits, and lighting cables, Communication, alarm, and signal lines, Gas, oil, steam, and petroleum lines, Water, irrigation & slurry lines, Sewer and drain lines
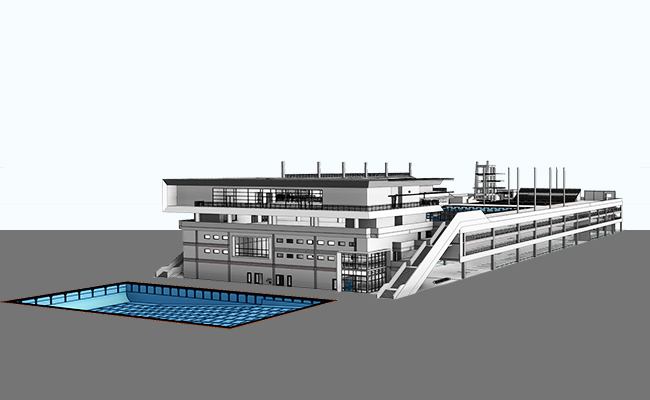
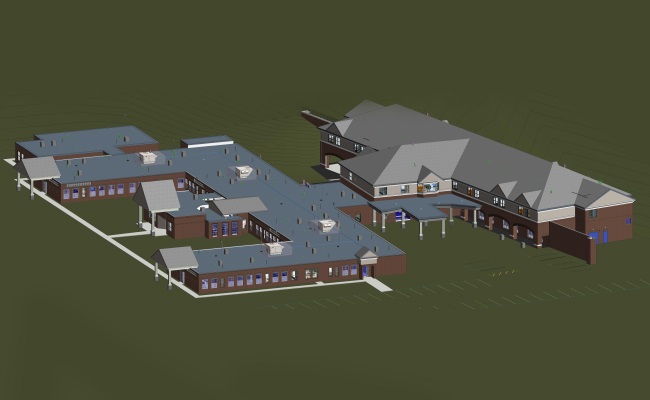
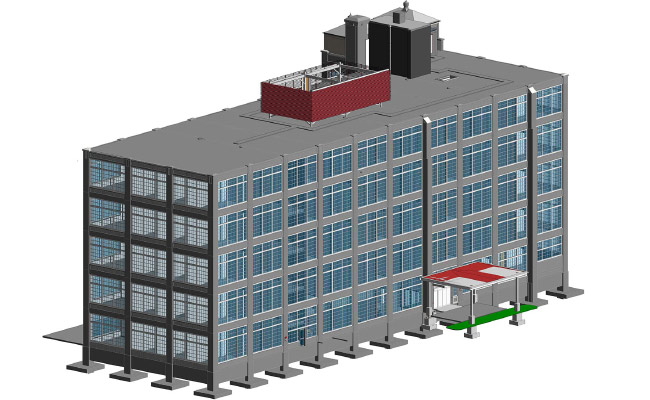
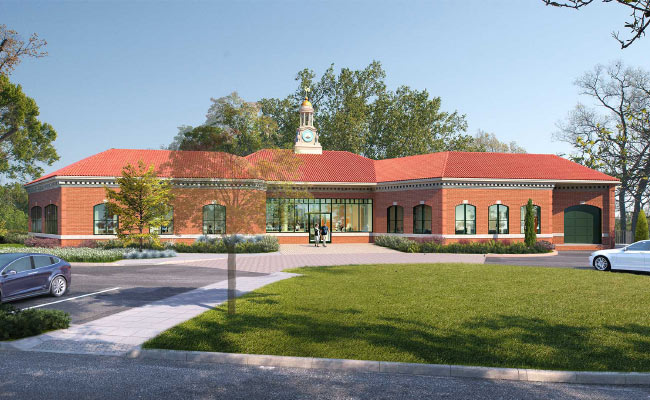
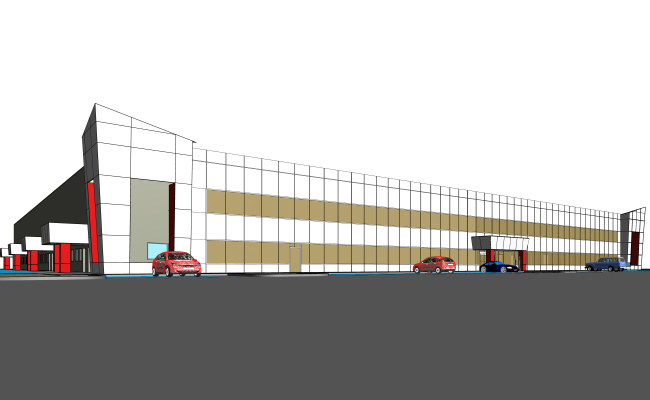
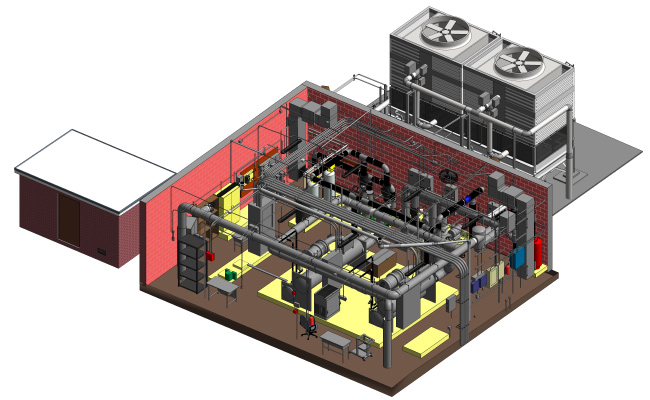
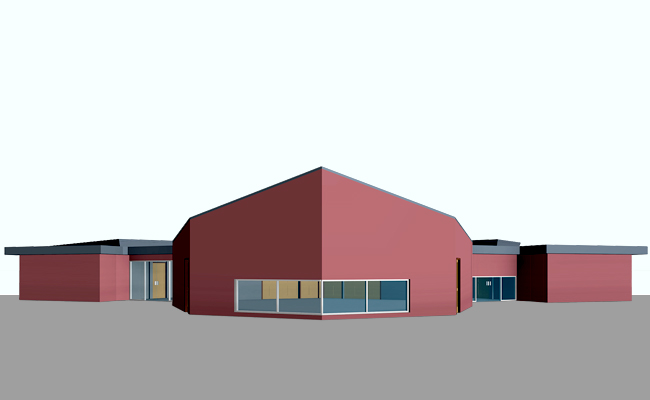
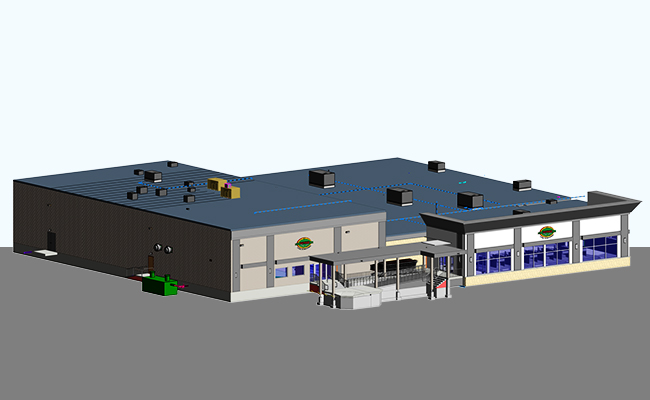
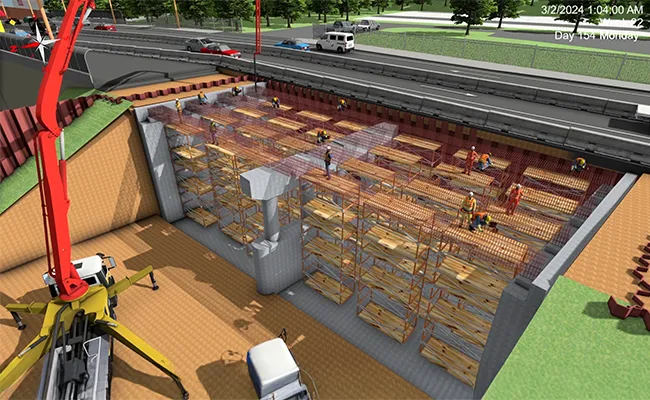

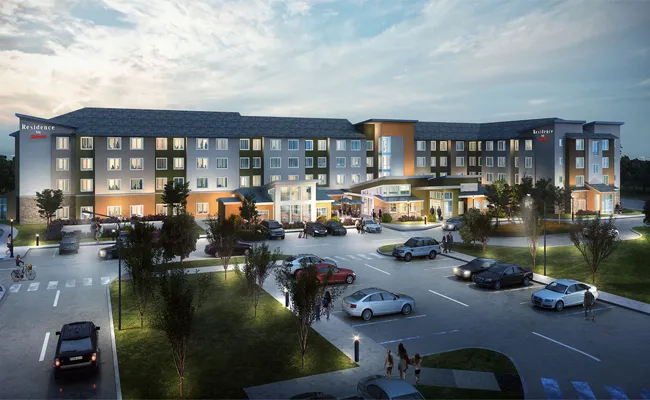
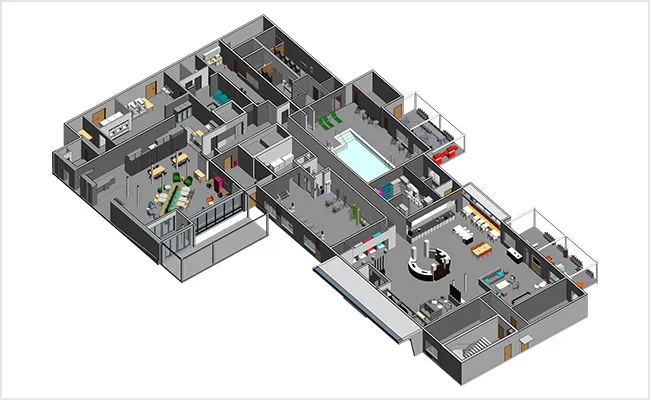
USA



