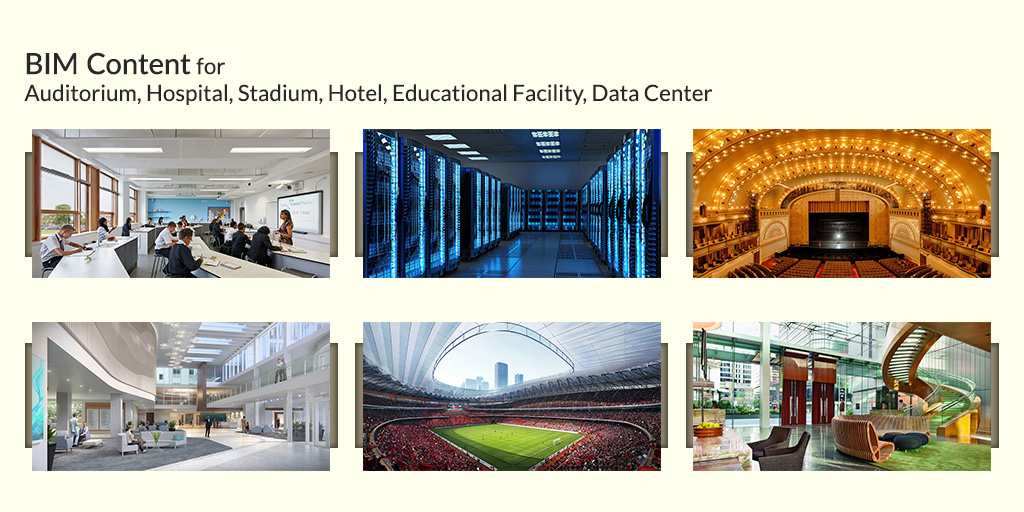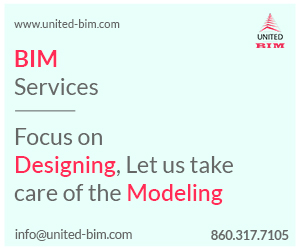As we all know, content is king (we are sure you can relate to the battle between Netflix and Disney Plus and Amazon Video, etc.), and having content that can be repurposed or reused can offer multifold benefits and so is the case when it comes to building design.
In a BIM-based building design, BIM content for various products and materials is a no-brainer, either these types of content are provided by product/material manufacturers or they are custom created.
All buildings are designed with a purpose and specifications, every building has its function, space, and performance requirements, and having BIM content for these products (i.e. BIM objects) enables various types of analysis and estimation.
According to the 2019 NBS BIM Report, 69% of designers from A/E/C firms agreed that manufacturers need to provide BIM objects. Popular formats for BIM objects are RFA (Autodesk Revit family file format) and IFC (an open and neutral data file format).
Most of the manufacturers provide free downloadable BIM content through their websites and there are aggregator sites such as BIMobject ARCAT etc. which include downloadable BIM content from most of the manufacturers.
Now, the building design process comprises of four stages/phases – [1] Pre-design [2] Design [3] Preconstruction [4] Construction. Within the design phase, there are three stages – Schematic Design, Design Development, and Construction Documents.
The level of Detail (LOD) in BIM content at each design stage is different, as an example, the pre-design phase may require LOD 100 (conceptual), design development requires LOD 300 (precise geometry) and fabrication requires LOD 400 (fabrication ready models – precise geometry with additional identity data).
Most manufacturers would at least need to provide LOD 350 (precise geometry with connection details) details in the building design in order to start the construction.
In this blog, we have made an attempt to understand what BIM content would be required in order to accelerate the design development stage of a specific type of building such as an Auditorium, Stadium, Hospital, Educational Facility, and Data Center.
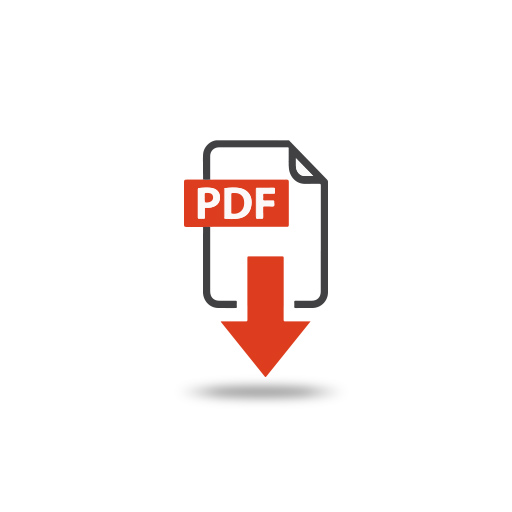
Don’t have the time to read the whole blog, no worries you can download it and read it at your convenient time.
1. BIM Content (Revit Family) for an Auditorium
As per the dictionary – Auditorium is a large building or hall designed to accommodate large audiences and they are used for public gatherings, typically speeches or stage performances. Buildings such as opera, theater, assembly hall, exhibit halls, etc. would also have the same design considerations as an auditorium.
Architects and MEP engineers (building designers, A/E firms) would require BIM content for chairs, lights, CCTV and audiovisual systems since these elements are key to overall planning and designing of an auditorium.
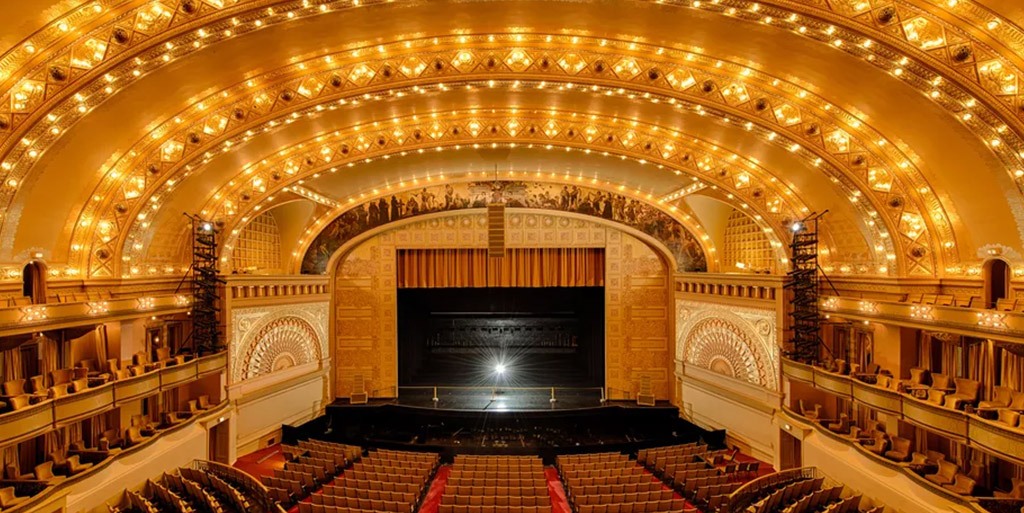
Source: https://chicago.curbed.com/2019/11/18/20970734/auditorium-theater-adler-sullivan-landmark-chicago
BIM Objects/Elements required:
- Chairs – Foldable chairs
- Lights – Downlights, Wall Mount Lights, LED Lights
- AV Systems –
- Audio System – Loudspeakers, Mixer, Subwoofer, Digital Sound Processor, Microphone (Wireless/Wired)
- Video System – LED panels, TVs, Stage Monitor
- Projector & Projector Screen
- Stage – Wooden or Concrete
- Furniture & Fixtures – Podium Table, Dressing Room, Green Rom, Dimmer Room
- Security – CCTV
- Material & Fabric – Curtain, Seat Fabric
- Insulation – Soundproof
- Digital Signage
- HVAC – Air Conditioner
In this project, our client – a US-based Procurement firm needed to develop light-weight & parametric electrical Revit Families of lighting fixtures with LOD 400 details. The project included creating families for 3 types of lighting fixtures- Indoor, Outdoor & Decorative.
2. BIM Content (Revit Family) for a Hospital
Hospital usually is a multi-story building with multiple patient rooms, operation theaters, and a huge number of medical equipments. The facility aims at delivering a message to patients, visitors one that conveys welcoming, caring, comfort, and compassion, commitment to patient well-being and safety.
A/E firms would require BIM content for Medical Equipments, Patient Beds, & Operation theaters since these are the key components for the overall planning and designing a healthcare facility.
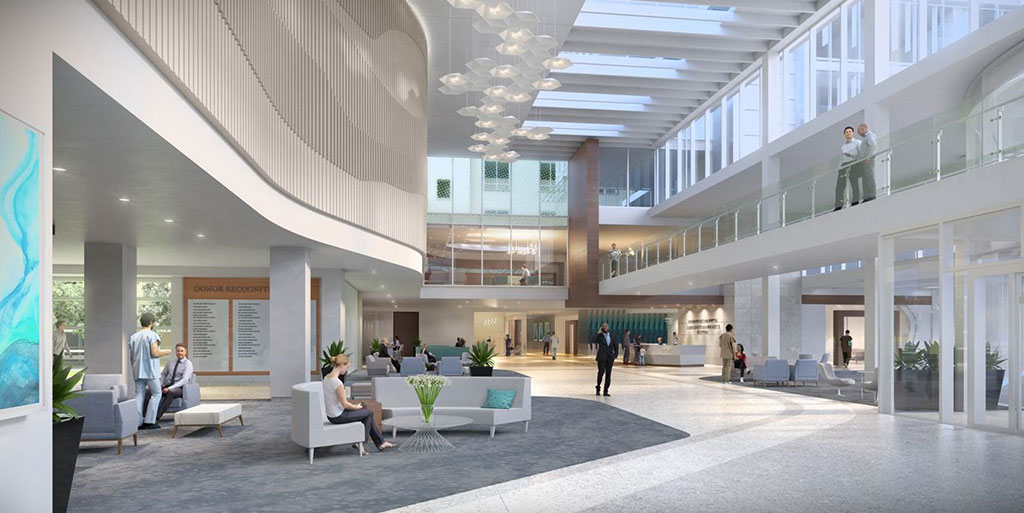
Source: https://www.bocamag.com/boca-regional-hospital-ceo-interview-lincoln-mendez/
BIM Objects/Elements required:
- Patient Room – Beds, Lights, Medical trunking – Headwall
- Operation Theatre – Bed, Stretcher, Medical Equipments
- Lighting – LED
- Waiting Room – Bench
- Nurse’s Station
- Conference Room – Table, Chair, Screen, Projector
- Cafeteria – Tables, Chair
- Staff Locker – Cabinets
- Server Room
- Elevator
- Safety – CCTV
- HVAC
3. BIM Content (Revit Family) for an Educational institute
Educational facilities are buildings or structures used to teach students. It mainly includes schools, colleges & universities but they can also include day-care center, nursery school, private institution, etc. While designing an educational facility certain aspects like daylighting, accessibility for the students, the specification of sustainable and non-toxic building materials, etc. are kept in mind.
A/E firms, MEP Engineering firms & building designers would require BIM content for Desks, Chairs, Projector & Screen since they are key to overall planning and designing of an auditorium.
Source: http://www.guypiper.com
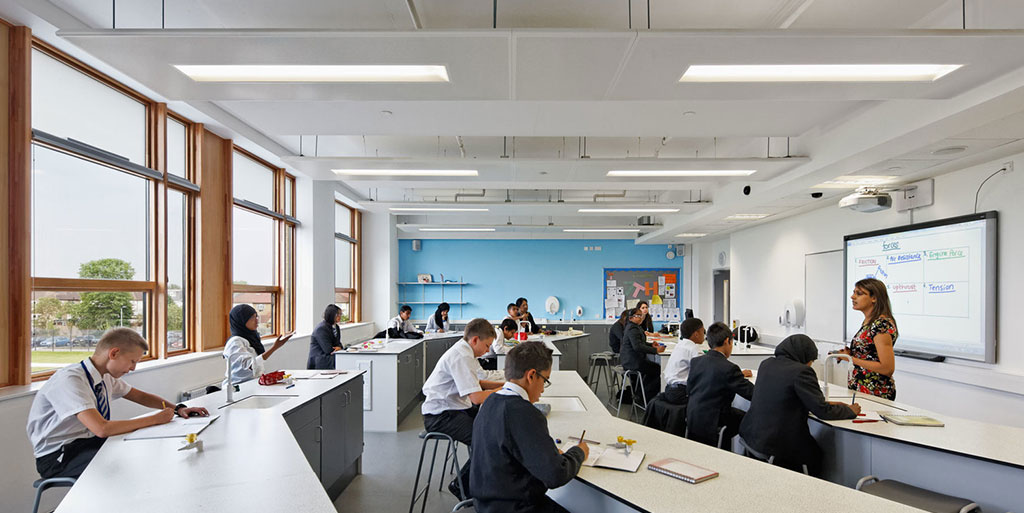
BIM Objects/Elements required:
- Classroom Furniture – Desks, Chairs, Projector & Screen, Lights, Blackboard
- Auditorium – Desk, Stage, Chairs
- Computer Room – Desk Chairs, Computer Systems
- Locker Room – Cabinets
- Playground
- Safety – CCTV
- HVAC
Read more about our BIM Content Creation Services, we as a Revit Family outsourcing company add value to every project!
4. BIM Content (Revit Family) for a Stadium
The stadium space type includes glazed open spaces with a huge seating area. A stadium is a place for mostly for outdoor sports but along with that it is also used for concerts, or other events and consists of a field or stage either partly or completely surrounded by a tiered structure designed to allow spectators to stand or sit and view the event.
Architects and MEP engineers would require BIM content for Ground design, Audiovisual system, Seating area, & Lighting since they are key to overall planning and designing of a stadium.
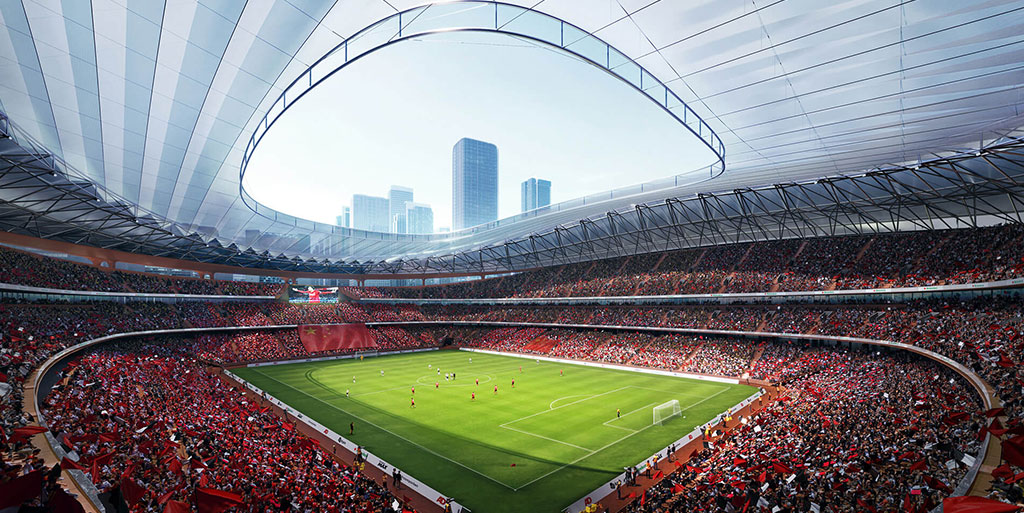
Revit Objects/Elements required:
- Chairs – Seat Modules, Bleachers, Platform Chairs, Adjustable Stadium Chairs
- Audiovisual Systems
- Stadium LED Lights
- Stadium
- Safety – CCTV, Hand Railing
- HVAC
5. BIM Content (Revit Family) for Hotels
Hotels are multi-story buildings with a huge number of rooms for the guests and along with that it has a lot of amenities. Hotel space type requires flexibility, durable finishes, attention to regular maintenance, and special HVAC systems and lighting. The rooms specially require comfort for the guests and the other areas’ design often involves skylights and generous glazing areas that provide an infusion of natural light which make them prominent areas well suited to serve ceremonial and social functions.
Architects, MEP engineers, & building designers would require BIM content for Guest room furniture-beds, closet, etc. & Lighting since they are key to overall planning and designing of a hotel.
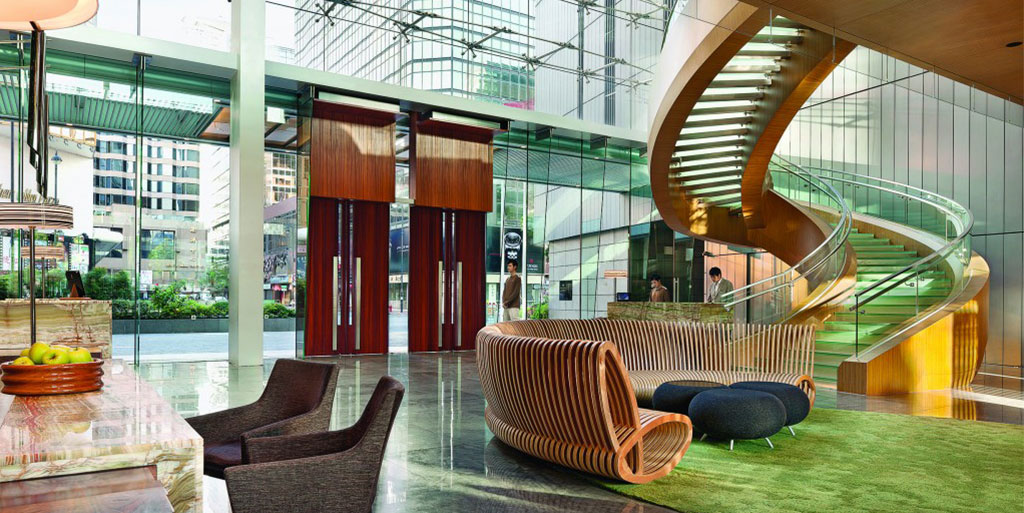
Source: https://www.moneysense.ca/spend/shopping/travel/teaching-hotels-for-your-next-vacation/
BIM Objects/Elements required:
- Hotel Rooms – Beds, Closet, LED Lights, Table, Chair
- Lights – Indoor Lights, Decorative Lights, LED Lights
- Restaurant – Dining Table, Chairs, Kitchen Appliances
- Conference Room – Projector & Screen, Table, Chairs
- Gym Equipments
- Safety – CCTV
- HVAC
- Elevator
In this project, our client – An integrated architecture firm needed to develop light-weight & parametric Revit Families of Furniture, Fixtures & Equipments with LOD 400 details for their Hotel brands – Marriott: Fairfield Inn & Suites, IHG: Holiday Inn, Hilton: Tru by Hilton The projects included creating families for areas – Public space & Guestrooms.
6. BIM Content (Revit Family) for Data centers
Data center is home to the computational power, storage, and applications necessary to support an enterprise business. The data center infrastructure is central to the IT architecture, from which all content is sourced or passes through. Proper planning of the data center infrastructure is critical, and performance, resiliency, and scalability need to be carefully considered while designing one.
Architects and MEP engineers would require BIM content for Server Racks, Power Lines, & HVAC since these are the most important components for the overall planning and designing a data center.

Source: https://www.datacenterknowledge.com/cloud/next-gen-power-solutions-hyperscale-data-centers
BIM Objects/Elements required:
- Equipments – Servers, Switches, Routers
- Power Sources – Battery Banks, Generators
- Environmental Control – Computer Room Air Conditioners (CRAC), HVAC, Exhaust Systems
- Security – CCTV, Local & Central Watch
- Data Center Cabinet
- Raised Floor System
- Power Distribution Units (PDU)
- Workstations
- Mounting
- Storage – Servers & Disks
- Equipment Rooms
- HVAC
Would you like to share your Project Details? We would be glad to discuss it with you! Click here to send us an E-mail now!
You can also call us on – (860) 317-7105
