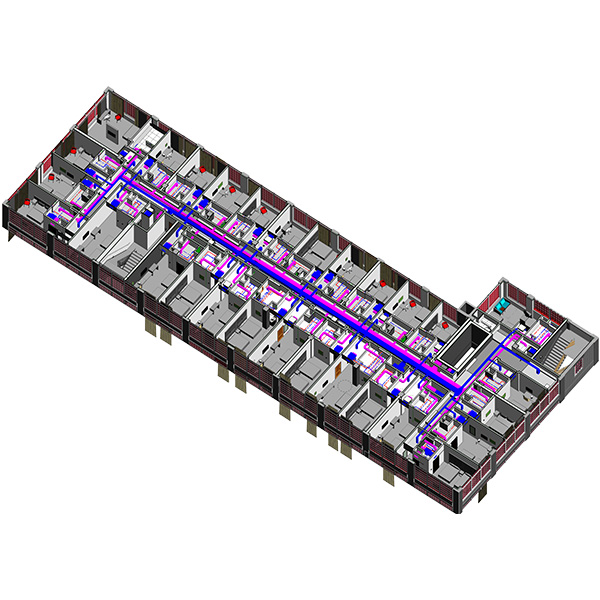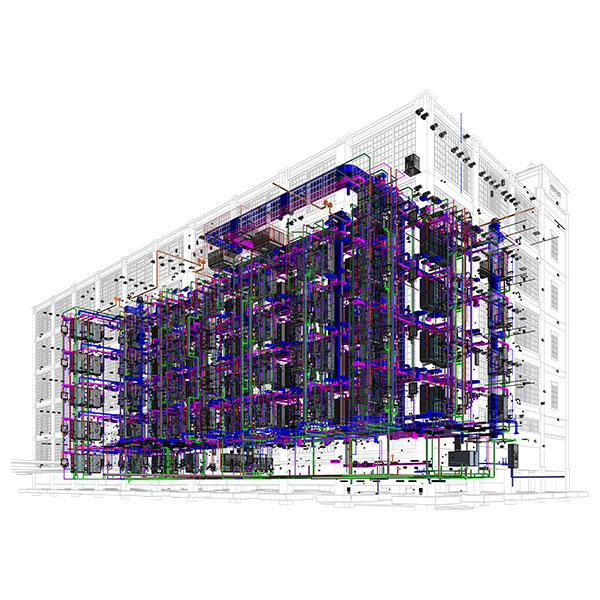
CAD to BIM Services
Our capabilities for CAD to BIM Services include the conversion of AutoCAD drawings, PDFs, hand sketches, pictures, single line diagrams, and 2D or 3D DWG files to Revit 3D BIM models as per client requirements.
Inputs required from clients to deliver CAD to BIM Conversion services
Our PDF & CAD to BIM Conversion Services are focused on Architectural, Engineering (Civil, Structural, MEP), and Construction industries.
- 2D or 3D AutoCAD Drawings (DWG, DXF, DNG file format)
- Pictures & Images (JPEG)
- 2D Drawings (PDF or other file formats)
- Hand sketches or Single line diagrams
- Company standards
Our CAD to BIM Services Includes
Our CAD to BIM Services can develop BIM models from existing 2D floor plans, elevations, and sections in CAD or even in PDF format. We can create detailed and accurate BIM models – Architectural | Structural | MEPFP from either a PDF or an image or hand-drawn sketches or 2D or 3D CAD files.
PDF to BIM Modeling Services
All we need is a PDF file of the project drawings and our BIM modelers can convert it into a BIM model in Revit.
CAD to BIM Conversion Services
All we need is a 2D CAD (.dwg) file of the project drawing and our BIM modelers can convert it into a BIM model in Revit.
3D CAD to BIM Modeling Services
Even if you have a 3D CAD file of the project drawing, our BIM modelers can convert it into a BIM model in Revit.
Sketch to BIM Modeling Services
All we need is the hand-drawn sketch of the project and our BIM modelers can convert it into a BIM model in Revit.

