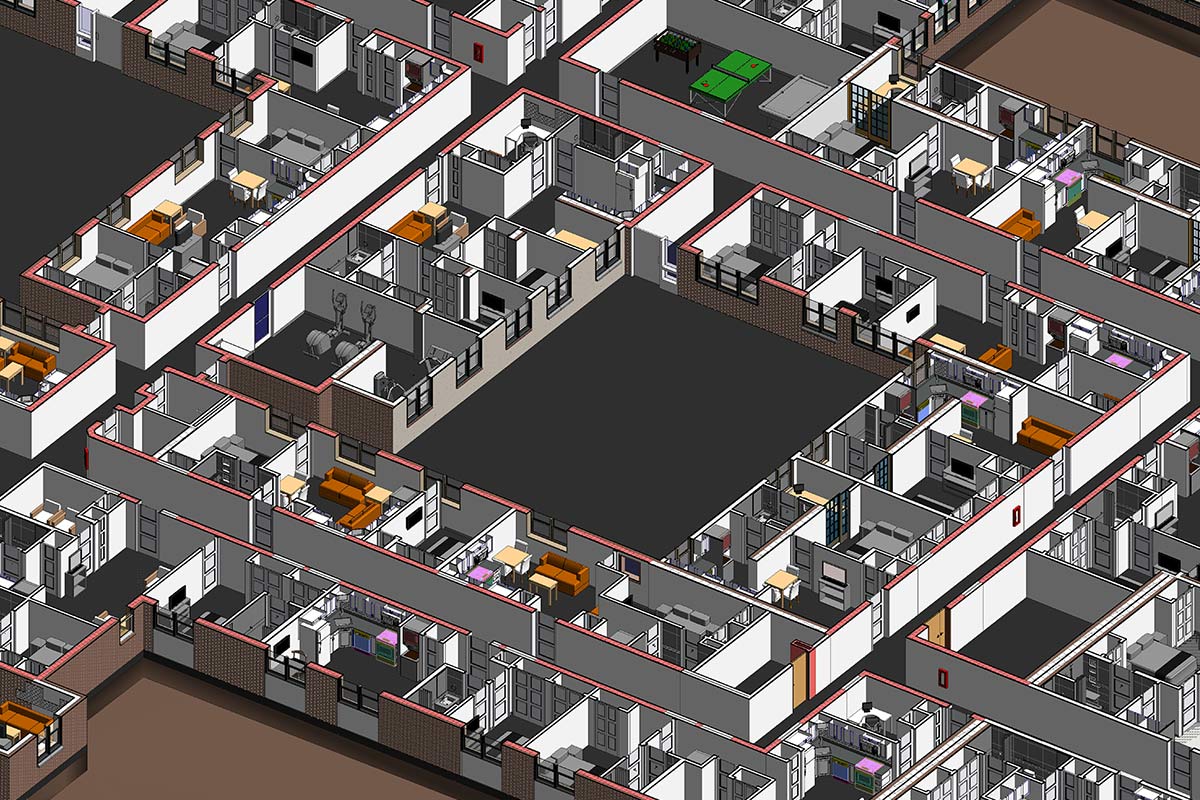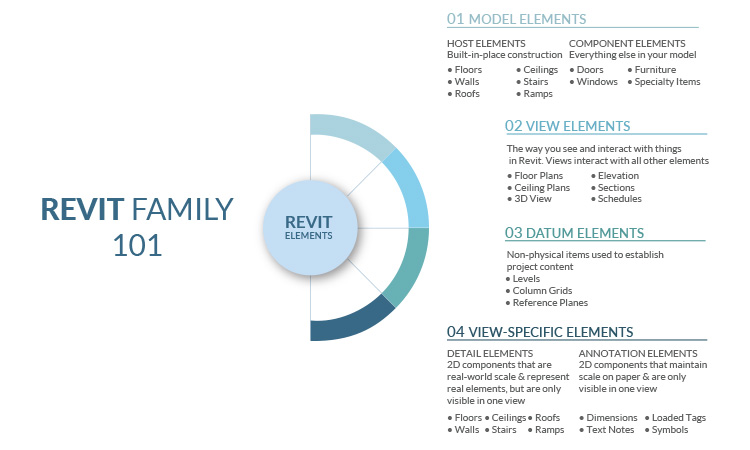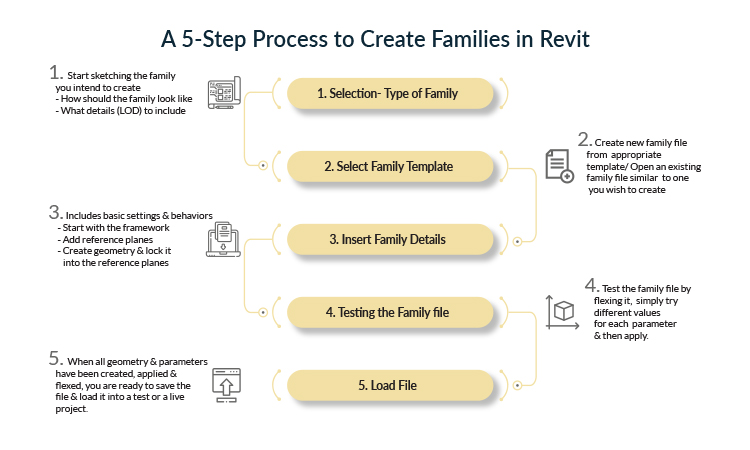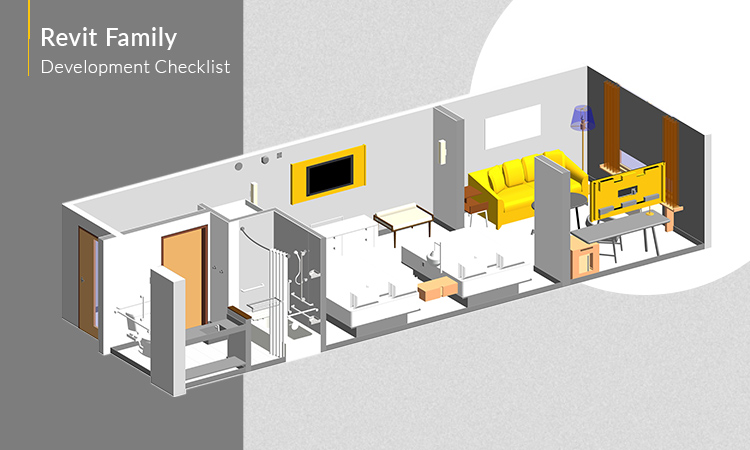Our BIM content creation services are focused on architects, designers, MEP Engineers, Contractors, manufacturers, and fabricators & more. We deliver accurate parametric BIM families in minimal file size with level of detail (LOD 100 to LOD 500) and with the required file format (.RVT, .RTE & .IFC).
We make sure that all the necessary information is been added to the Revit BIM content like submittals, manufacture details, and product code.
Our BIM Content Creation in Revit is for:
- Architectural components
- Furniture product
- Structural element
- MEP content
- Mechanical & HVAC equipment
- Electrical components
- Plumbing & piping equipment
- Building Components
- Construction elements
Clients for Our BIM Content Creation Services
BIM Content for Architects
BIM content for architectural components includes Furniture | Foundation | Door | Window | Casework | Railing | Entourage | Ceiling | Stairs
BIM Content for Mechanical Engineers
BIM content for mechanical equipment such as HVAC | Pipe (Valve, Strainer, Hanger) | Duct Hanger | Air Terminal | Fan Coil Unit | Air Handling Unit | Diffusers, Registers, Grilles | Fire Damper | Fitting & Valve
BIM Content for BPM & CPM
Accurate BIM content for building and construction products include Roofing | Flooring | Elevator | Doors | Paint | Finishes | Stone | Masonry | Siding | Walls | Windows | Stairs | Railings |Insulation | Landscape | Plastic | Metal | Glass | Wood & Timber | Concrete
BIM Content for Furniture Designers
BIM content for different types of furniture components includes in Office | Living Room | Outdoor & Patio | Bathroom | Entertainment | Bedroom | Kitchen & Dining | Game Room
BIM Content for Electrical Engineers
A parametric BIM content for the electrical components in Revit includes Switch & Socket | Distribution Board | Transformer | Fire Alarm Devices | Lighting Fixtures
BIM Content for Equipment & Products
Custom BIM content for equipment & products including CCTV | Valve | Communication, Data & Network | Computer & Servers | HVAC | Water Supply Products | Fire Detection & Alarm Systems | Fitness Equipment | Food Service | Audio Visual Systems | Integrated Panel Systems
BIM Content for Structure Engineers
BIM content for structural equipment such as Column | Steel Section | Connections – Mounting parts, Base plates, Gusset plates | Beam Section | Stiffener | Truss
BIM Content for Plumbing Engineers
Custom BIM content for plumbing equipment includes Pump | Valve | Fittings | Pipes & fixtures | Fixtures (Urinals, Wash Basins, Water Closet) | Devices- (Measuring devices, Gauges)



