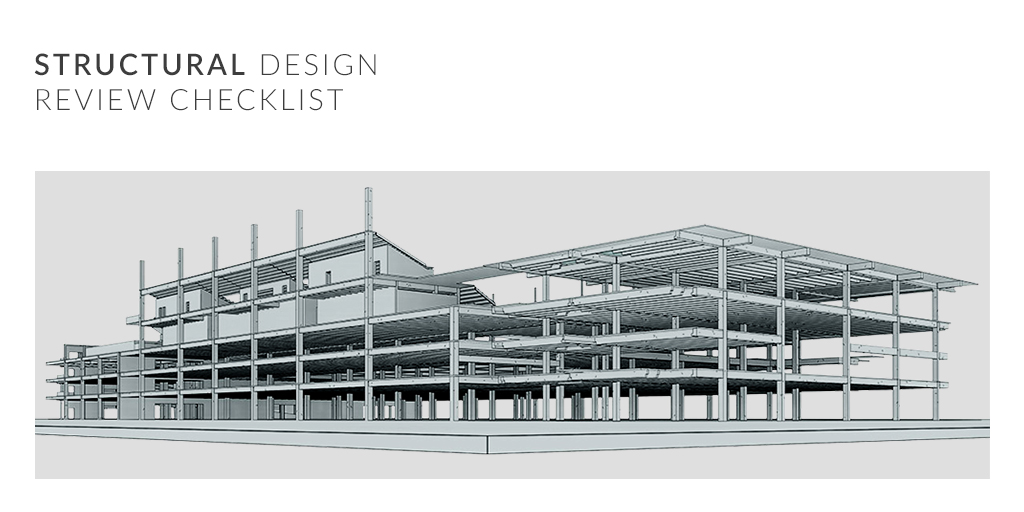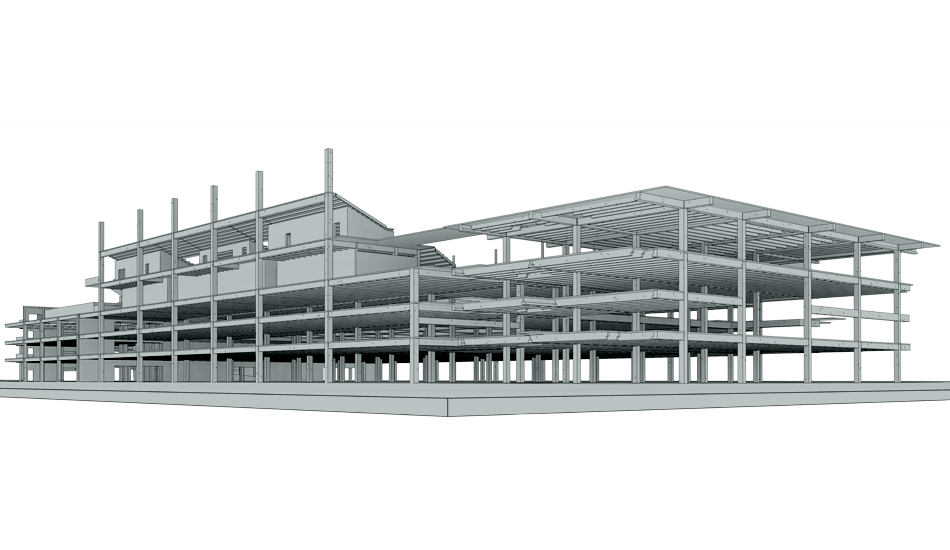
Revit Structural BIM Services
Our Structural BIM Services provide Revit structural modeling and coordination to improve structural documentation and streamline collaboration to accelerate the fabrication & construction process.
We provide detailed structural shop drawings of steel columns, steel beams ad reinforcement details in reinforced concrete members for the teams involved in the project structure. Our services allow clients to visualize project structure, iterate changes between structural design and detailed models, and create coordinated model-based designs.
Our Structural BIM Services Include
We offer comprehensive Structural BIM Services that are compatible with a wide scale of projects with complex designs and greater detail. Our service lets you focus on designing, analyzing, and evaluating the project while we provide all the data-driven information. With the experience of 12 years in the industry and over 1,000 projects, we ensure maximum cost-saving and safety to the structure for our clients.
3D Modeling Services
Prepare accurate 3D models for the complete structure from the architectural drawings including Rebar detailing, Precast modeling
Coordinated BIM Model
We use Autodesk NavisWorks to conduct clash detection and provide detailed report with constructability reviews.
4D- Planning & Scheduling
Create project’s milestones, activities, and stakeholders to collaborate and clear understanding of deliverable.
Construction Document
It provide complete S-series from Structural notes, abbreviations, symbols, foundation and column layout, plan and details, floor plans, framing details, schedules, etc.
5D- Quantity Take-offs & Cost Estimation
Accurate quantity take-off and cost estimates for bidding / procurement / construction planning
Detailed Drawings
Detailed drawings of beams, columns, joists, stairs, lintels, roof frames, shelf angles, bearing plates, frames and wall partition supports and review of shop drawings.
Featured Projects
- BIM for Housing Units Project in MaldivesDecember 23, 2019
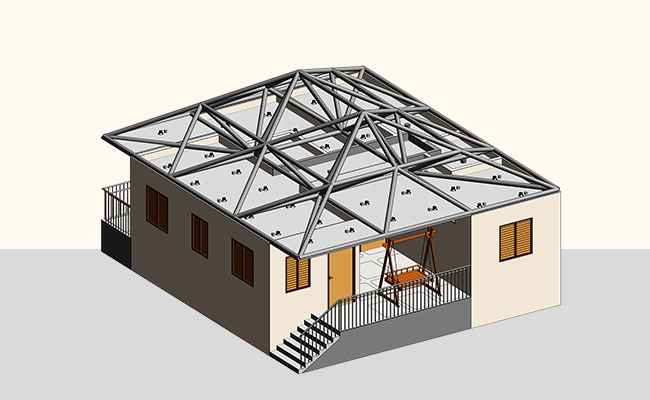 BIM for Housing Units Project in Maldives
BIM for Housing Units Project in Maldives3D REVIT MODELING- ARCHITECTURAL | STRUCTURAL
- BIM for Fort Lauderdale Aquatic Facility ProjectDecember 10, 2019
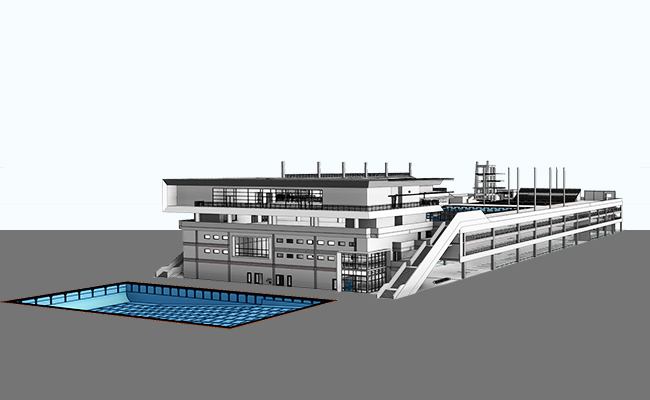 BIM for Fort Lauderdale Aquatic Facility Project
BIM for Fort Lauderdale Aquatic Facility ProjectBIM 3D Modeling | Architectural | Structural | MEPFP
- Architectural & Structural Modeling for PDQ Aerospace ProjectDecember 17, 2019
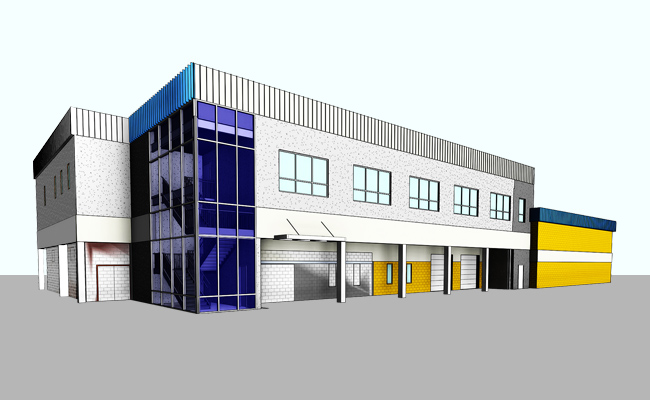 Architectural & Structural Modeling for PDQ Aerospace Project
Architectural & Structural Modeling for PDQ Aerospace Project3D BIM Modeling- Architectural | Structural
