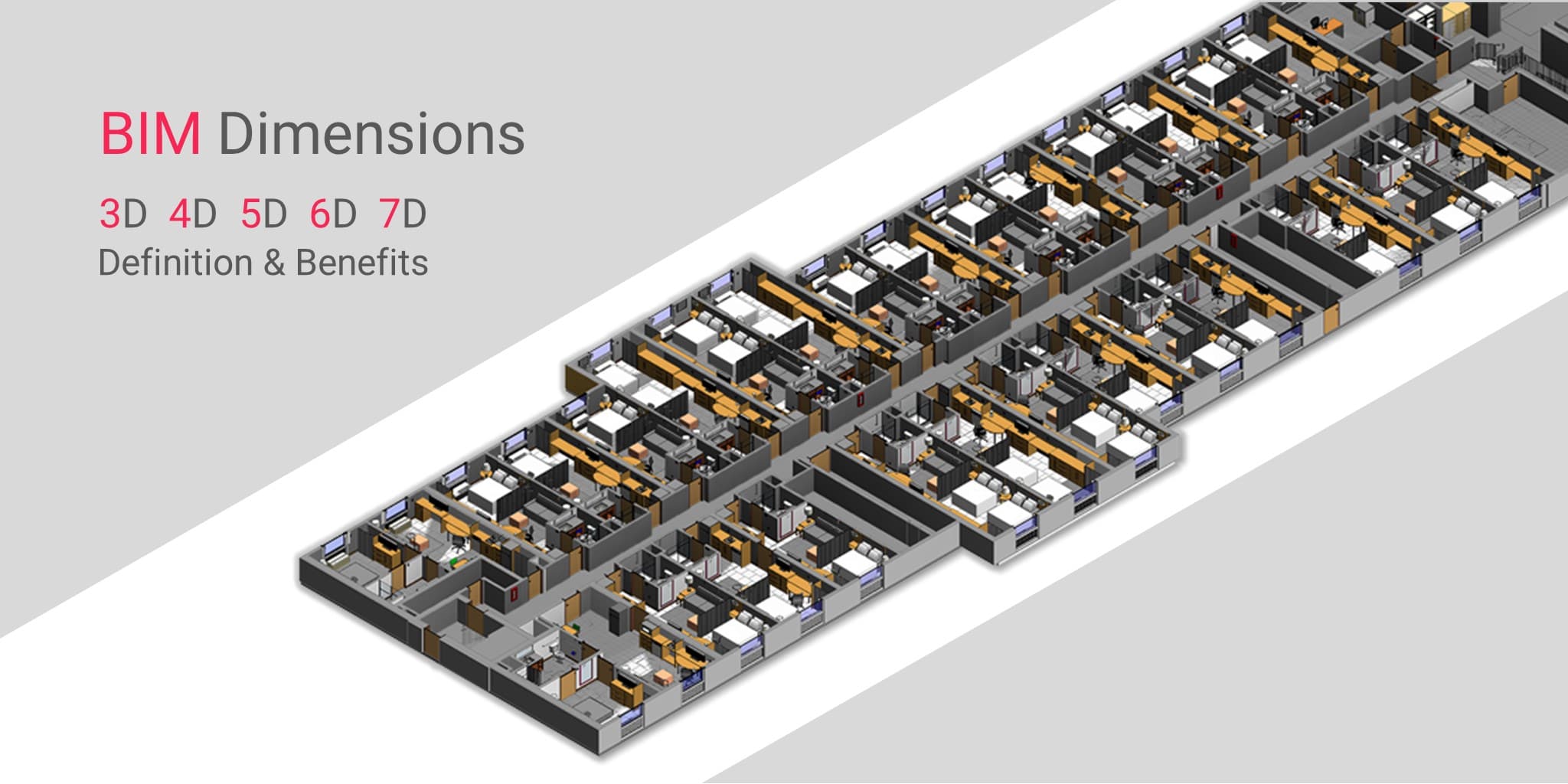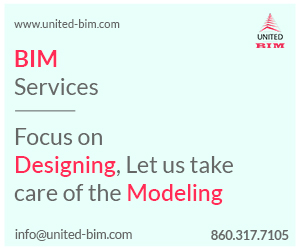Building Information Modeling (BIM) is a dynamic process of creating information-rich models for the entire lifecycle of a construction project.
As a project passes through different phases, the level of development in a BIM model also increases to different levels namely LOD 100, 200, 300, and beyond.
A BIM model can be utilized for pre-defined specific purposes, commonly known as use-cases. According to project stage requirements and project complexity, specific parameters are added to the existing information contained in BIM. These additions of pre-defined used cases can be described as BIM dimensions.
These dimensions enhance the data associated with a model to share a greater level of understanding of a construction project.
In the modern era, BIM technology has evolved from basic 3D & 4D dimensions to more sophisticated 5D, 6D & 7D dimensions that are poised to change the future of the AEC industry.
BIM dimensions – 3D, 4D, 5D, 6D & 7D, each have its own purpose and are useful in finding out how much a project would cost, its timeline when it would be completed, and how sustainable it would be in the future.
3D
Geometry
3-dimensional (x, y, z) geographical structure.
4D
Time
Timeline, scheduling, and duration
5D
Money
Cost estimation, budget analysis
6D
Sustainability
Self-Sustainable & Energy Efficient
7D
Facility Management
Facility Management Information
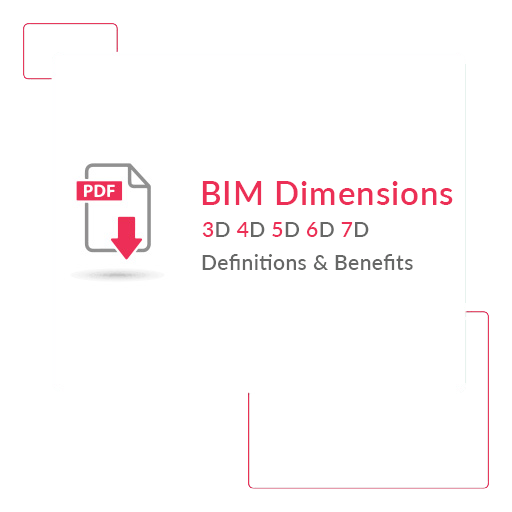
No worries. Let us send you a copy so you can read it when it’s convenient for you. Just let us know where to send it.
What is 3D BIM? – BIM 3rd Dimension: All About Geometry
3D, as we are all commonly aware, represents the three geographical dimensions (x, y, z) of a building structure. The geographical capabilities help stakeholders to visualize a building’s structure in 3 dimensions even before the project is started.
3D BIM enables all the stakeholders to collaborate effectively for modeling and solving typical structural problems. Also, as everything is stored at a central location i.e. the BIM model, it becomes easier to resolve issues at a future stage.
When it comes to 3D BIM, it involves the creation of a 3D model and sharing the same information using a Common Data Environment (CDE).
Benefits of 3D BIM
- Enhanced 3D visualization of the entire project
- Streamlined communication and sharing of design expectations
- Easy collaboration between multiple teams irrespective of their area of expertise
- Reduced instances of rework and revisions due to complete transparency from the beginning
What is 4D BIM? – BIM 4th Dimensions: Duration, Timeline & Scheduling
4D is related to planning the construction site by adding a new element i.e. time. Scheduling data helps in outlining how much time will be involved in the completion of the project and how will the project evolve over time.
The information can provide elaboration about the time taken for installation or construction, the time needed to make the project operational, the sequence of installation of various components, along with other scheduling information.
It can help in early conflict detection by seamlessly managing information related to site status and visualizing the impact of changes undertaken during the entire life-cycle.
Related article: “4D BIM” – Collaboration of Schedule with 3D BIM Model
Benefits of 4D BIM
- Improved site planning and scheduling optimization
- Seamless coordination among architects, contractors, and on-site teams
- Better preparedness in terms of next steps during every construction stage
- Enhanced information sharing related to timeline expectations helping to avoid costly delays
- Enhanced safety and efficiency due to documentation of an entire plan with specific timelines
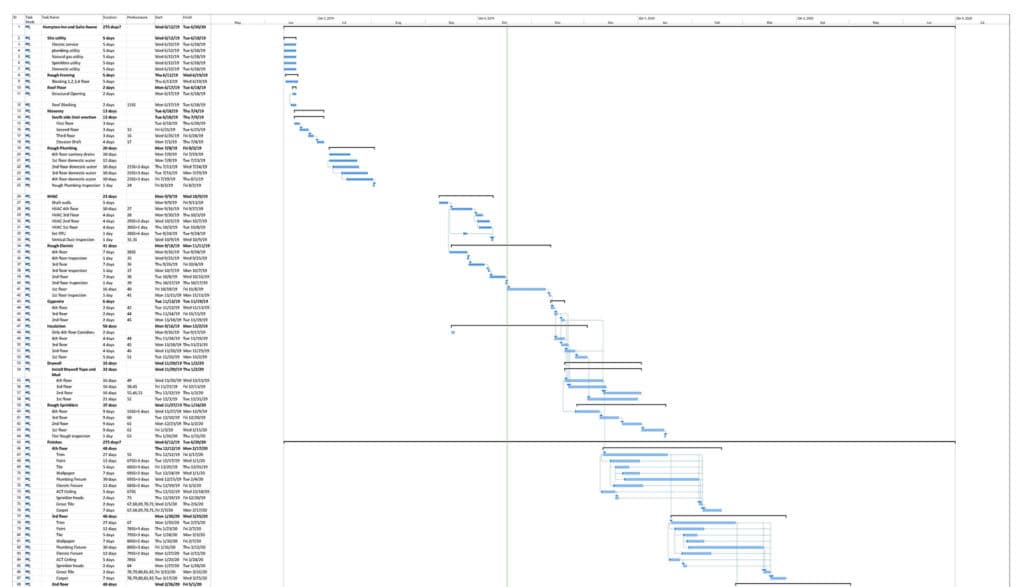
Related Article: “The 4D Way” – Collaboration of Schedule with 3D BIM Model
What is 5D BIM? – BIM 5th Dimension: Cost Estimation, Analysis, and Budgetary Tracking
5D BIM is useful in cases where budget analysis and cost estimation are required from the beginning of any project. It goes without saying that cost is one of the most important elements associated with a project. 5D BIM enables project promoters and owners to analyze the costs that will be incurred over time in the project activities.
5D BIM Services can help in accurately predicting the budgetary requirements along with the changes in scope, material, manpower or equipment requirements. Get Cost-estimation for your project today.
With 5D BIM, one can easily extract the costs associated with a scenario and can also factor in changes along the way.
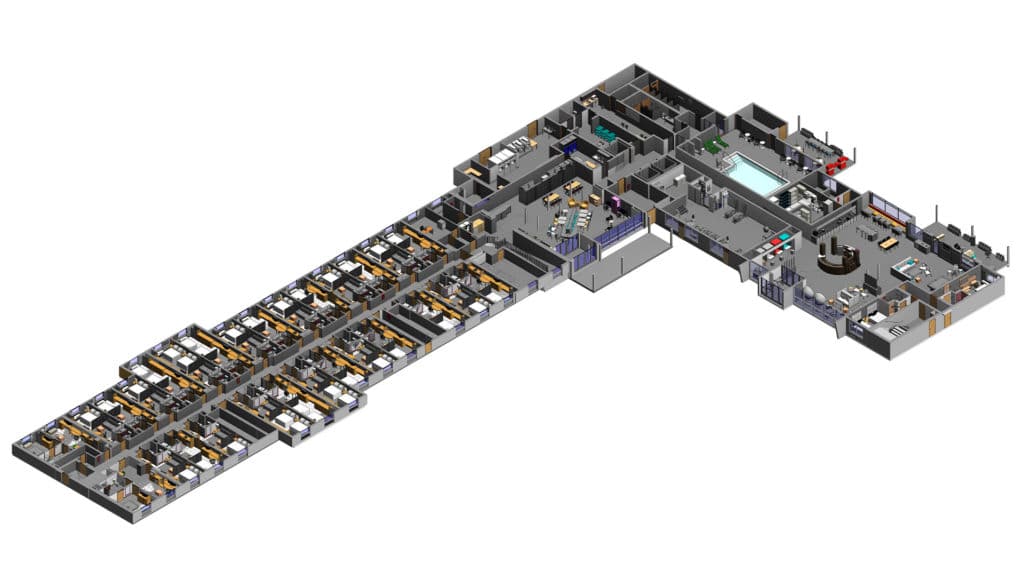
Benefits of 5D BIM
- Real-time cost visualization with notification on changes in costs
- Automatic count for components/system/equipment associated with a project
- Simplified cost analysis and budgetary analysis with predicted and actual spends over time
- Minimization of budgetary offshoot due to regular cost reporting and budgeting
What is 6D BIM? – BIM 6th Dimension: Making a Structure Self-Sustainable & Energy Efficient
6D building information modeling helps to analyze the energy consumption of a building and come out with energy estimates at the initial design stages.
Accounting for various life stages of a structure, 6D BIM ensures accurate prediction of energy consumption requirements.
6D BIM technology takes the industry a step beyond the conventional approach that just focuses on the upfront costs associated with a project.
This approach helps in getting an idea of the entire cost of an asset and how the money should be spent on achieving sustainability and cost-efficiency.
6D BIM is also known as integrated BIM as it involves detailed information that can help in supporting facility management and operations at a future date.
This essentially involves information about a component’s manufacturer, installation date, maintenance schedule, configuration details for best performance, energy requirement, and decommissioning information.
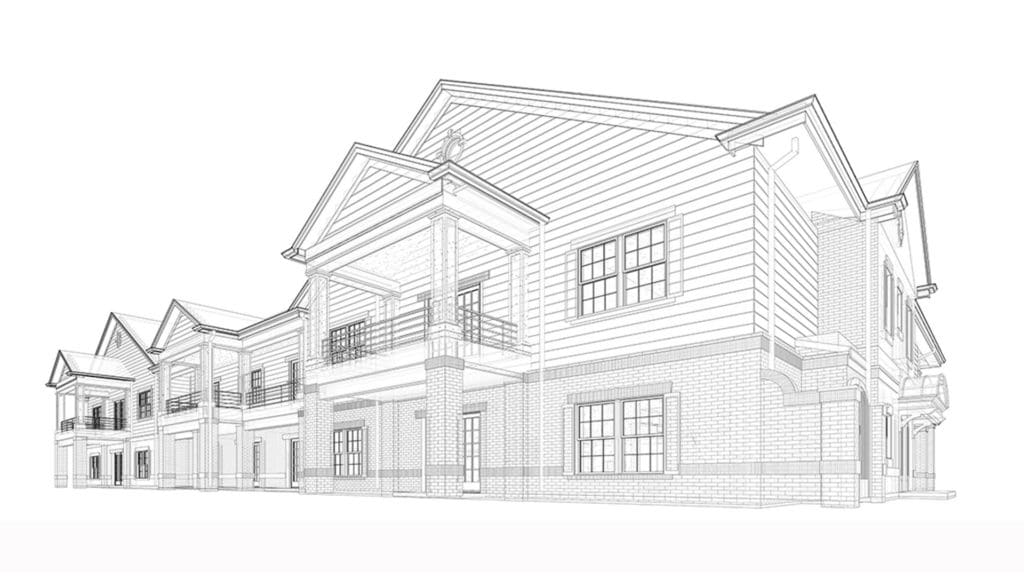
Benefits of 6D BIM
- Reduced energy consumption in the long run
- Faster and more accurate decision making related to component installation during the design process
- Detailed analysis and impact of a decision on economic and operational aspects over the entire lifecycle
- Better operational management of the building or structure after handover
What is 7D BIM? – BIM 7th Dimension: Holistic Facility Management Information for Entire Lifecycle
7D BIM is all about operations and facility management by building managers and owners. The dimension is used to track important asset data such as its status, maintenance/operation manuals, warranty information, technical specifications, etc. to be used at a future stage.
7D BIM is a unique approach where everything related to the facility management process is collated in a single place within the building information model.
Such a tactic helps in improving the quality of service delivery during the entire lifecycle of a project. Using BIM for facility management ensures that everything in a project stays in its best shape from day 1 to the day of demolition of a structure. At United-BIM Inc., we aim to deliver peace of mind and value BIM Modeling Services through quality, speed, and a consultative approach.
7D BIM is a unique approach where everything related to facility management process is collated at a single place within the building information model.
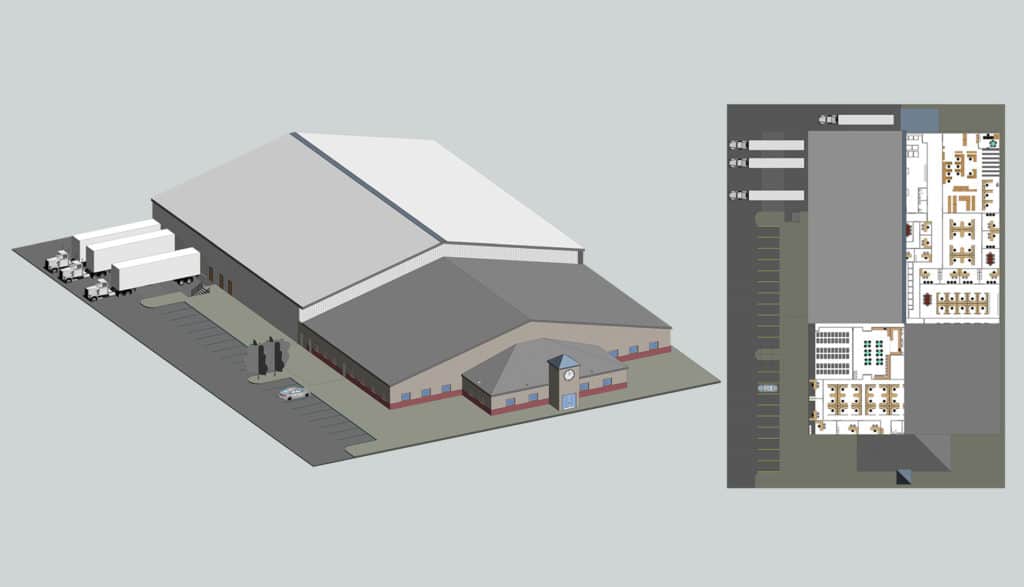
Related blog: How BIM is Facilitating Facility Management Process?
Benefits of 7D BIM
- Optimized asset and facility management from design stage to demolition
- Simplified and easy replacement of parts and repairs anytime during the entire life of a building
- Streamlined maintenance process for contractors and subcontractors
