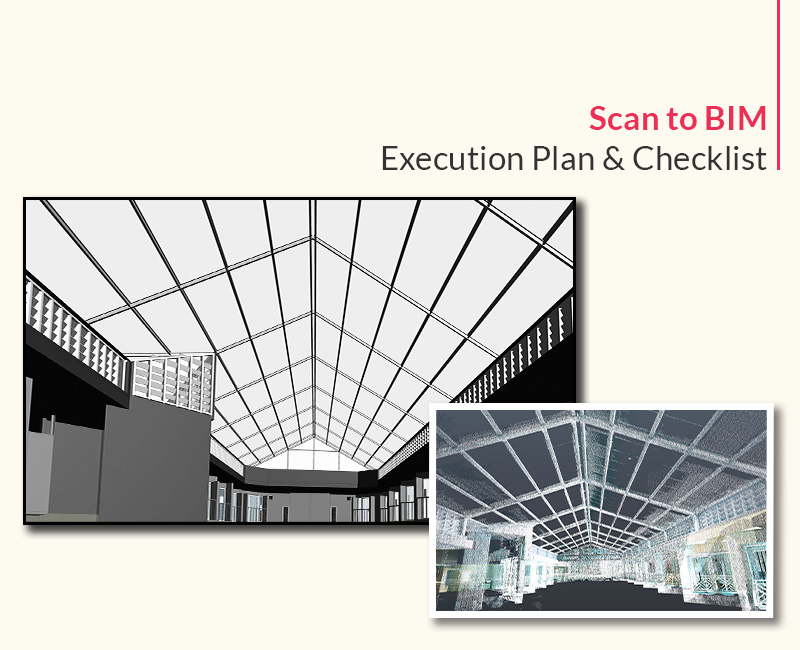Our Scan to BIM Services delivers accurate and parametric As-Built BIM Model and 2D CAD Model depicting the pipes, walls, slabs, roof plans, facades, and landscapes in and around the building.
We provide data in four Levels of Documentation depending upon the requirement— Level 1 (Floor Plans), Level 2 (Exterior Elevation & Roof Plans), Level 3 (Sections), and Level 4 (Site Layout Plans)
Our Point Cloud to BIM Modeling Services
Our Point Cloud to BIM Modeling Services provides models with LOD 100 to 500 to our clients covering all Architectural, Structural, MEPFP Elements along with Clash Detection for their Renovation, Refurbishment, Retrofit, or Reconstruction Projects.
We include the following types of Point Cloud Modeling:
- Architectural which includes walls (exterior & interior), doors, windows, cabinets, etc.
- Structural which includes beams, columns, foundation, framing, annotations, truss families, etc.
- MEPFS which includes electrical panels, junction boxes, ducting, pipe systems, air terminals, fire sprinklers etc.
- Revit MEP design coordination to detect clashes in Autodesk Navisworks software
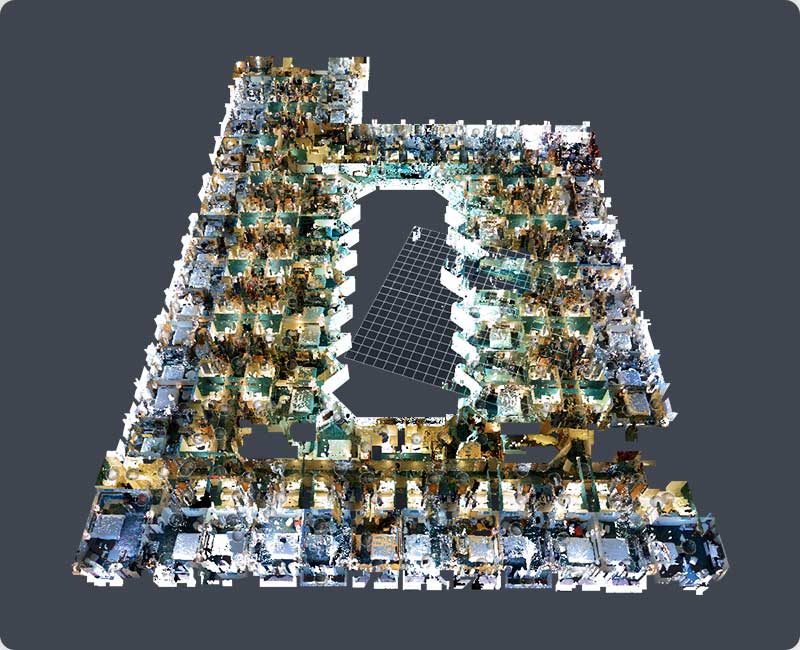
Application of Our Point Cloud to BIM Modeling Services
We understand what a well-executed plan takes for any Retrofit/Refurbishment, Reconstruction, and Renovation Project. All the data-driven decisions like planning, estimation, feasibility analysis, etc. depending on the accuracy of the as-built model which is created from a Point Cloud Scan. A point cloud is a set of points that accurately represents the building surfaces which are used to create a 3D BIM model or/and a 2D as-built drawing. We can work on both lasers surveyed data images and point cloud data. Our Scan to BIM services (Point Cloud Modeling services) also applies for Infrastructure projects like tunnels, bridges, roads, etc.
We provide the following Level of Documentation for our clients:
- Level 1: Floor Plans
- Level 2: Exterior Elevation & Roof Plans
- Level 3: Sections
- Level 4: Site Layout Plans
We have experience of developing both Revit (.rvt) and CAD (.dwg) files from different formats of scans or point cloud data usually captured by commonly used laser scan machines— Leica Geosystems, Trimble, Faro Scanners, Reigl scanners. We also convert other format data (i.e. .fls, .e57, .pcg. .obj, .ptg) into Revit-ready format. We create information-rich BIM Ready 3D Model for Architectural, Structural and MEPFP Requirement, and Clash-free integration.
Why Choose Our Scan to BIM Services
At United-BIM, we have BIM modelers and CAD drafters who can accurately convert point cloud data into a 3D BIM model with required LOD and then to a 2D as-built drawings with dimensions, annotations, and layering.
All we require is a Point Cloud Scan/Laser Surveyed Data of existing conditions and Company Standards ‐ template, drafting guidelines from our customers for us to deliver a 3D BIM model (.rvt), and/or 2D CAD (.dwg) files. We can also provide Readlines/Mark-ups for any design changes. We have also extended our service to collaborate with external laser scanning companies that accurately capture the as-built building design.
We promise to deliver:
- Accurate reproduction of point cloud scan
- 3D BIM models with required LOD 100 to 500
- As-built 2D drawings with dimensions, annotations, layering
- On-time delivery
Here are few projects where we provided Scan to BIM services
- Hotel Project 6-story building, 408 rooms, LOD 350
- Public School Project Mechanical Room, 2,564 sqft., LOD 350
- Paper Mill Factory Project Piping & Ducting, 11,000 sqft., LOD 200
Revit BIM Model developed from a Laser Scan Data with Multiple Reference Points. Read more about our Case Study of a Mechanical Room in a School, Florida.
Our Scan to BIM Process to Create a Revit BIM Model
Data (.rcp & .rcs)
into Revit
multiple levels
of the project building
levels to ensure the
uniformity of the model
initially from the bottom
of the scan
PROJECTS DELIVERED THROUGH POINT CLOUD SCAN TO BIM SERVICES
Featured Projects- Point Cloud Scan to BIM for Hotel Project in ArubaApril 14, 2021
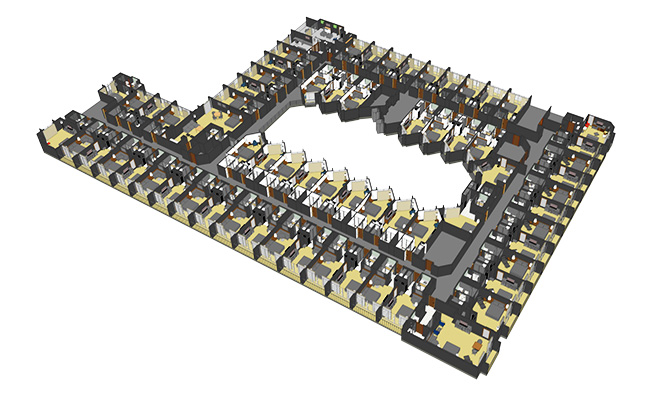 Point Cloud Scan to BIM for Hotel Project in Aruba
Point Cloud Scan to BIM for Hotel Project in ArubaScan to BIM Services | Architectural BIM Services
- MEP Modeling and Coordination Services for Boston Medical Center ProjectFebruary 25, 2022
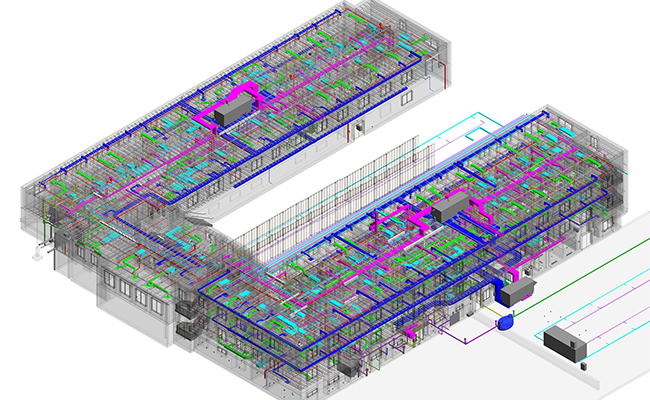 MEP Modeling and Coordination Services for Boston Medical Center Project
MEP Modeling and Coordination Services for Boston Medical Center ProjectMEP Modeling | MEP Clash Coordination
- Point Cloud to BIM for a School Project in FloridaApril 19, 2021
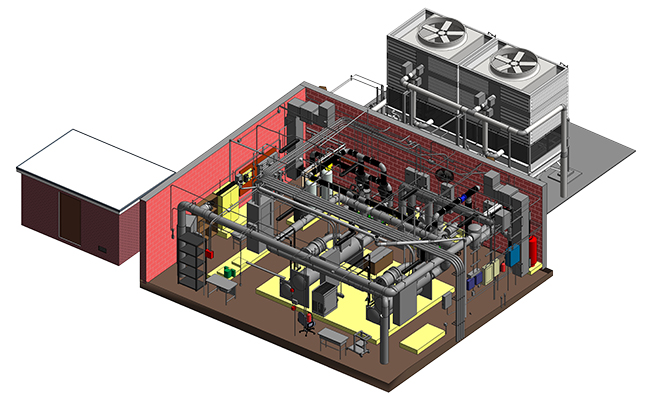 Point Cloud to BIM for a School Project in Florida
Point Cloud to BIM for a School Project in FloridaScan to BIM + Mechanical Modeling
