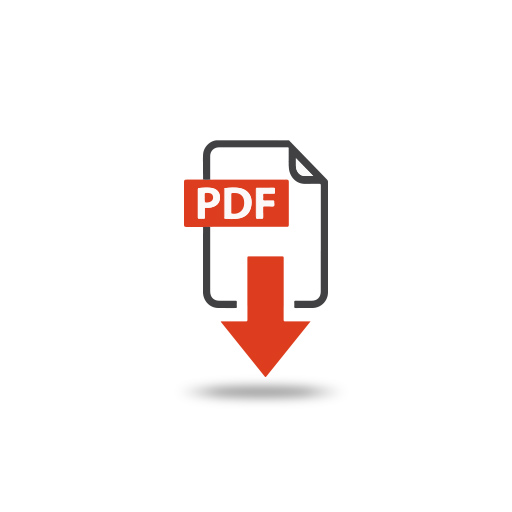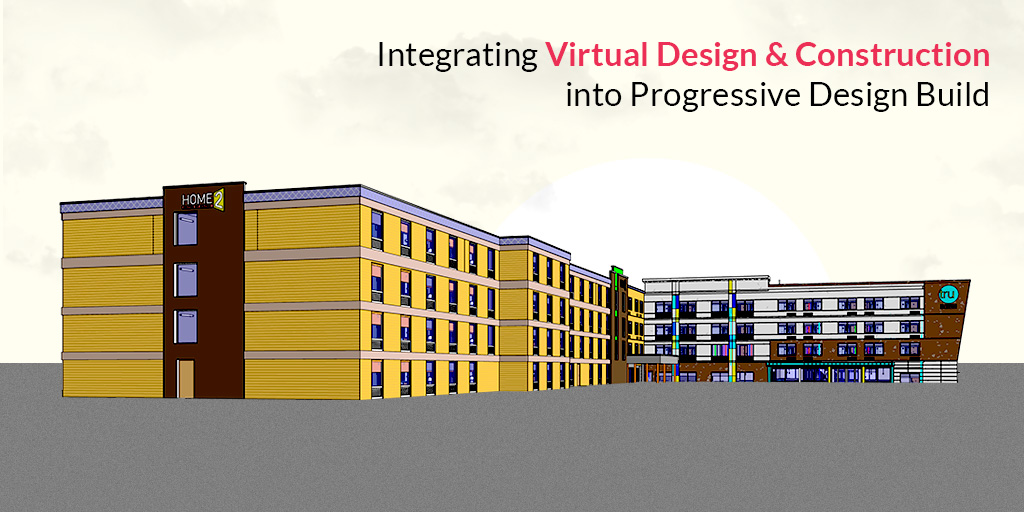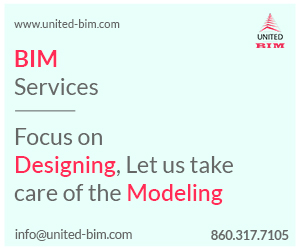What is Progressive Design-Build?
The Design-Build concept has been in the AEC industry for decades, particularly for EPC firms. For executing their project, owners typically contract with their design-builders early in their project’s initiation. With this, they not only gain full advantage of the design-builder’s expertise but also work collaboratively to develop a design that meets the projects’ goals. The Design-Build team is expected to provide price, schedule, and performance commitments for the project after the design has been sufficiently designed.
This concept aligns expectations upfront before executing the work of design and construction thus it significantly reduces the misaligned expectations for scope, cost, and schedule between the owner and design-builder.
The term ‘Design-Build firm’ shows that the owners and investors have hired a unified firm with experience in design and construction. This results in greater efficiencies for the owner since the designer and builder are available under one roof. This gives rise to cost synergies and simpler communication.
Integrating Virtual Design & Construction into Progressive Design-build
Building Information Modeling (BIM) is useful for owners, the Design-Build team, and consultants to reap the benefits. It fills the gap between designers and contractors by facilitating collaboration and reflecting real-time changes to the model within a digital environment.
According to the Design-Build Utilization report, June 2018, Design-Build will represent nearly half of U.S project by 2020. It also highlights on how the Contractors may benefit from utilizing progressive workflow that can help to meet aggressive schedule requirements while mitigating cost related risk.
Design-Build is a concept where the Owner contracts with a single entity to perform both design and construction, this is gaining traction in the industry. BIM is integrating well with Design-Build as it helps in controlling cost as the design of the project is in evolution. Design-Build proponents believe that the best time to target the cost-saving and performance efficiency of a project is while the design is still developing and before the beginning of the construction. In this interim stage, BIM adds value to achieving the project goal.
Have any doubts? Let us know. Team United-BIM would be happy to assist you.
Drop us a mail, or Talk to us directly – (860) 317-7105

Don’t have the time to read the whole blog, no worries you can download it and read it at your convenient time.
Interim Phase- Evolution of Design & Beginning of Construction
Building Information Model represents various BIM dimensions. BIM not only represents the design in three-dimension but also enables the Design-Build team to measure the impact of any design changes that can bring to the project schedule and cost, i.e., Fourth and Fifth dimension respectively.
With the use of BIM model-based cost estimation and scheduling for the design and construction, it can reduce errors, save time and resources that can be utilized for operation and maintenance or for other projects. BIM not only ensures the design intent alignment with the owner’s vision but can also quantify the cost and schedule impact of the design alternatives and can illustrate the team ideas through the model.
Unlike with design-bid-build methods that place significant design error risk on the owner, the design-build transfers this risk upon the design-build team. So, BIM essentially helps with controlling costs and mitigating unexpected risks.
There are other benefits which come with the adaption of Virtual Design and Construction, they are:
1. It Makes Contractor Selection a More Organized Process.
Filtering is not a straightforward process–neither for the owners nor for the pitching teams. Yet, it’s used by project owners worldwide to partner with the right set of people and teams. There is a misconception that price is the only differentiating factor in the process of initial filters. For everyone else, there are several other metrics like design quality, sustainability, constructability, costing, and functional fulfillment.
BIM Model connects a database to the design. Every revision made to the database will automatically result in an updated design since the data integration and visualization is conducted almost in real-time.
BIM helps the Design-Build firm with a disciplined approach of sticking to the idea. The Project Owners also get to benefit from the BIM model as a primary filter process. It helps them stay assured that the person on the other side has extensively worked within the guided parameters of the project.
For projects where the quoted price is not the only differentiator, BIM can prove to be a comprehensive catalog for displaying capacities in designing and constructing projects, using the work a Design-build firm has taken in the past.
2. Easier Visualization Increases Probabilities of Conversion
Once the Design-Build firm has used BIM to understand the project’s requirements, the process for submitting the relevant files becomes easier. Since all the components of the design are linked with the database, as soon as it updates the design, the entire Common Data Environment (CDE) reflects the changes. This helps really in Phase I of the project when the design planning is being conducted.
The CDE provides a universally accessible data format consultants can examine that. Although the Owners have to specify the Phase I KPIs prior, consultants might still be hired to conduct a constructability study. BIM can be of great help in giving project walkthroughs, cross-section analysis up to less than an inch, and MEP modeling.
3. The Owners Get Access to The Common Data Environment Aiding Expectation Management
Phase I is largely about pinning down the basics to ensure that the project is in sync with the project’s goal. As soon as that has been achieved, and the contracts for Phase II have been worked upon, the next stage of Design and Construction can begin.
Phase II is essentially the Phase with all the action. All the preconstruction work done earlier is used here. This is the stage where the design and construction meet to give a comprehensive virtual design & construction experience.
BIM allows larger teams to come together and work in unison. This helps in clash detection at a very early stage. Once the construction begins, the shared model can be monitored for guidelines and updated if they make any changes in the design. This can help multiple teams associated with the project and the Owners to be easily aware of the intricate and actual progress being made. With BIM in place, the contractual obligation of providing access to the CDE can help the Owners decide how the project is taking shape.
Have any doubts? Let us know. Team United-BIM would be happy to assist you.
Drop us a mail, or Talk to us directly – (860) 317-7105
4. Space for Running Scenario Analysis and Forecasting a Reliable Cost Structure
At any point in the project’s life cycle, the Owners might ask for a revised costing proposal. When Phase I is being undertaken, the Design-build firm is asked to provide a costing proposal. In a project being run without BIM, this becomes very challenging since the Design-Build firm has to test the project from the entire AEC perspective.
The Design-Build firm becomes liable to provide a near-accurate costing proposal. Since BIM can be adapted as per the database underneath it, the Design-Build firms can easily conduct scenario analysis on how the project will work.
BIM has different dimensions of development. 4D BIM is the 3D model with time data integrated into it. 5D BIM is the 3D model with the financial data integrated into it. With adequate adjustments to both the generations and some rudimentary conditional probabilities, the Design-build firm can give a very accurate and controllable costing proposal.
5. Easier Project Evaluation and The Possibility to Bring Sub-Contractors Early in The Process.
BIM is meant for collaboration. Hence, if the Design-Build firm brings sub-contractors early in the project’s life cycle, it will help the project team iron out any potential constructability issues. Sub-contractors bring the domain expertise for the corresponding fragment of the project. With the CDE, they, too, can analyze the design and the model and give improving feedback.
This way, Virtual Design & Construction as a sub-phase of PDB becomes an iterative approach. Each iteration focuses on getting rid of any potential red-flags, perfecting the model with details, and managing out clashes.
Conclusion
The Design-Build concept is when the owners and investors hire a unified firm with experience in design and construction. It is used to reduce misaligned expectations of cost, scope, and schedule of the project between the owner and Design-Builder. Integrating Virtual Design and Construction (VDC) with it not only fills the gap between designers and contractors but also facilitates collaboration and reflect real-time changes to the model within a digital environment. This approach offers many benefits to the Design-Build team by reducing costs and increasing the efficiency of the project workflow.
Related Article: Digital Twin in Design-Build Construction





