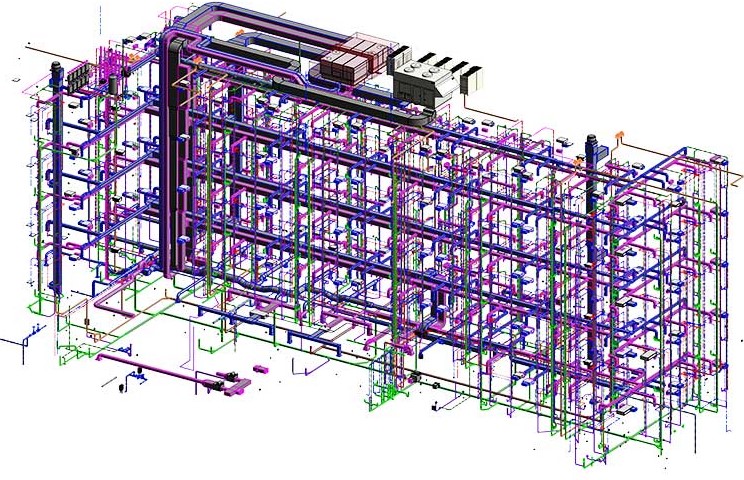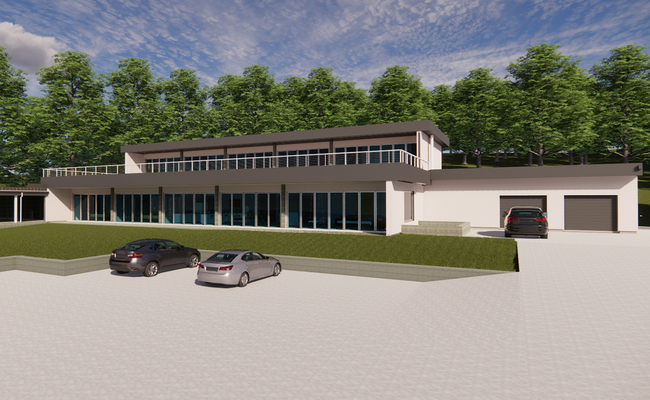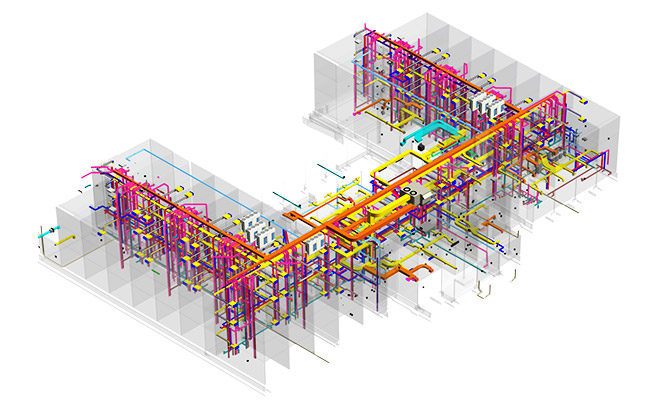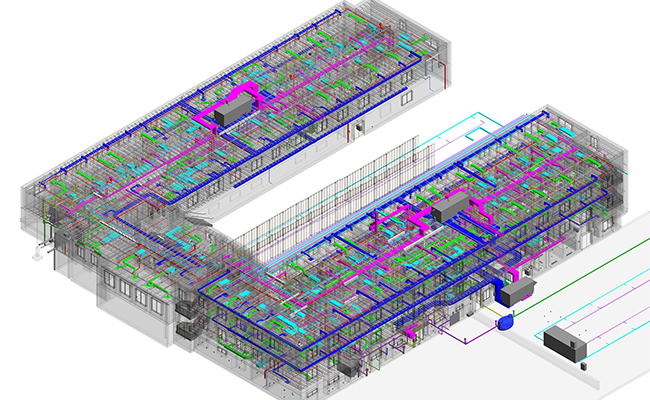Our Revit MEP BIM Services is specialized in developing accurate and detailed MEP modeling with required LOD and as per the BIM execution plan. Develop mechanical, electrical, and plumbing systems models as per the defined spaces and zones in the building model.
MEP BIM Services
- MEP 2D Drafting Services
- MEP BIM Modeling Services
- MEP Coordination Services
- MEP Shop Drawings Creation
- MEP Fabrication Drawings
- MEP Content Revit Family Creation
- MEP Quantity take-off and BOM
- 4D Construction Scheduling
- 5D Cost Estimation

Our MEP BIM Services Include
Mechanical Systems
Model mechanical systems, such as HVAC duct system using tools to place air terminals and mechanical equipment in a project. Use automatic system creation tools to create duct routing layouts
Electrical Systems
Model electrical systems to place lighting fixtures, cable trays, and electrical equipment in a project with required LOD and annotation. Coordinate electrical models with other disciplines/trades if required.
Plumbing Systems
Model plumbing systems by placing plumbing components and assigning them to a supply or return system. Leverage layout tools to determine the best routing for the plumbing that connects the system components.
Fabrication & Shop-drawings
Develop LOD 400 content within Revit MEP models for the fabrication and installation process.
4D & 5D BIM
Provide a data-rich MEP 3D model for scheduling, cost estimation, quantity-takeoff, BOM.
MEP Content Creation
Create parametric modeling as well as library of MEP components – Mechanical, Electrical and Plumbing.
Our MEPFP Coordination Process
Load MEP BIM template based on the client’s standards for each of the listed trades: mechanical, electrical, plumbing & sanitary and fire protection.
Verify/Check the coordinate of the Architectural model with MEP models by using “Origin to Origin” positioning approach before linking them.
Prepare the MEP model for each of the disciplines – Mechanical, Electrical, Plumbing, and include all elements for coordination within the central file.
In Navisworks any two models are coordinated together and by clicking on “Run Test”, it shows the “Clash Report ” occurred between the coordinated model.
After resolving clashes, we reload the cache in the Navisworks and make sure resolved clashes are in yellow, and check if any new clashes which will show up in red.
Benefits of Revit MEP Modeling Services
Our Autodesk’s Revit based BIM MEPFS services help engineers, designers, and contractors across the mechanical, electrical, plumbing, and fire-sprinkler (MEPFS) trades to coordinate and communicate design intent very effectively.
- Accurate 3D MEP model with the coordinated disciplines
- Clash-free MEP model by resolving hard and soft interdisciplinary clashes
- Extend design to fabrication by including manufacturing-specific content
- Facilitate bill of material, cost & quantity estimate process
- Ease of modeling with standard specification and code compliance
Projects Delivered Through MEP BIM Modeling & Clash Coordination
Featured Projects
- BIM Modeling and Coordination Services for Private Residential Project in CTJuly 12, 2021
 BIM Modeling and Coordination Services for Private Residential Project in CT
BIM Modeling and Coordination Services for Private Residential Project in CT3D BIM Modeling - Architectural | MEPFP | Clash Coordination
- BIM Services for Fairfield Inn & Suites Hotel ProjectMay 21, 2018
 BIM Services for Fairfield Inn & Suites Hotel Project
BIM Services for Fairfield Inn & Suites Hotel ProjectArchitectural | Structural | MEPFS | Rendering | Clash Detection
- MEP Modeling and Coordination Services for Boston Medical Center ProjectFebruary 25, 2022
 MEP Modeling and Coordination Services for Boston Medical Center Project
MEP Modeling and Coordination Services for Boston Medical Center ProjectMEP Modeling | MEP Clash Coordination

