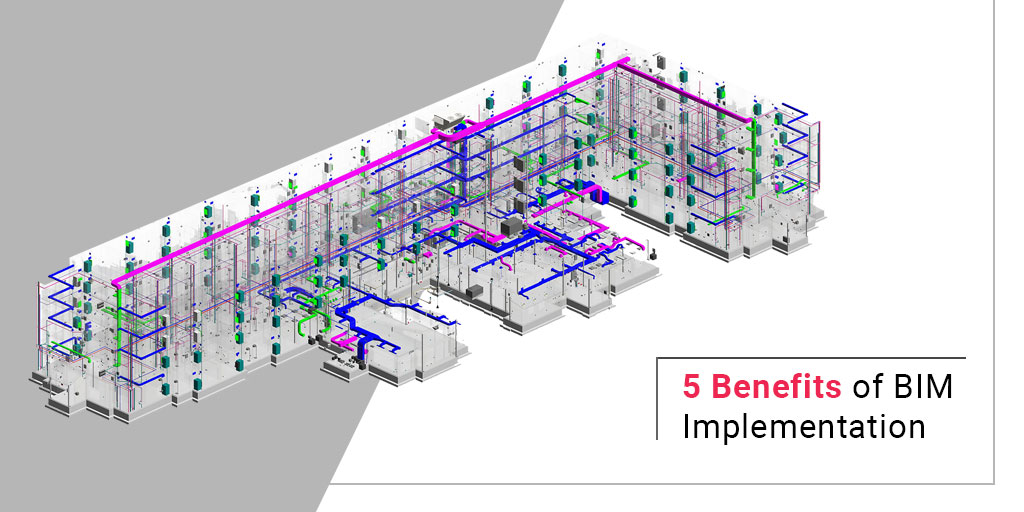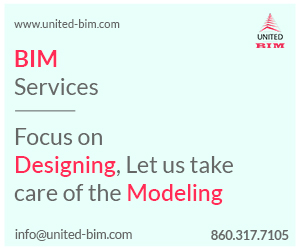BIM is not new today; all AEC professionals are very well familiar with BIM – Building Information Modeling. It was coined by Autodesk– maker of BIM software platforms such as Revit and AutoCAD, has described it pretty well in one line – “A change anywhere is change everywhere” and that is instant with no user intervention. We will be covering various benefits of BIM in this article.
There are many definitions of BIM out there and all are accurate in most senses. BIM is an intelligent model-based process to create building model data that is essentially coordinated and computable and thus AEC professionals can more efficiently design, build and operate buildings and infrastructures. A true BIM model consists of the virtual equivalents of the actual building parts and pieces used to build a building which means a building can be “built” even before its physical realization through a virtual model.
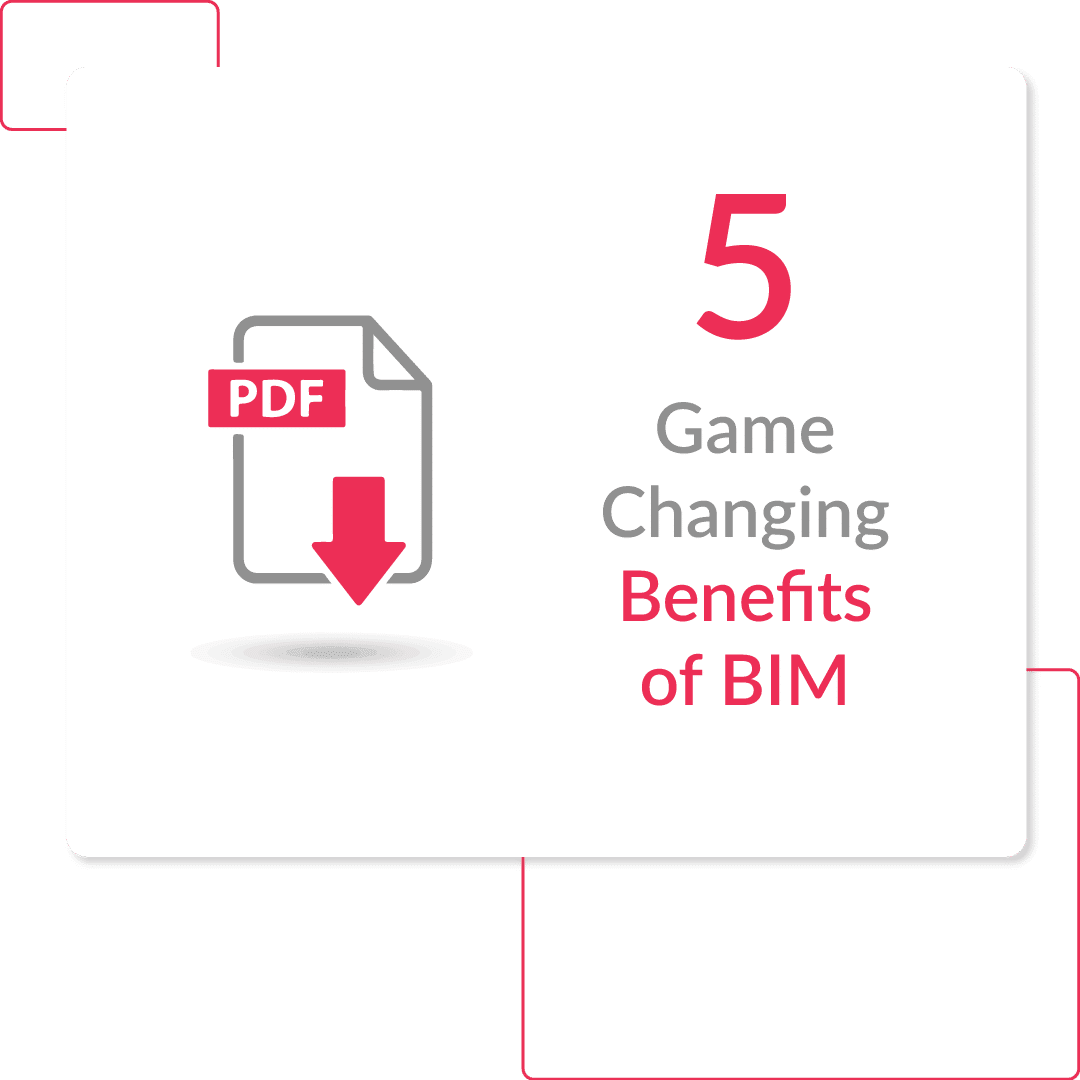
No worries. Let us send you a copy so you can read it when it’s convenient for you. Just let us know where to send it.
We would like to describe BIM as “Best Intelligent Method/Modus Operandi” since it makes building (infrastructure) lifecycle much easier from concept to construction to management/maintenance i.e. Design-Build-Operate.
There are many benefits of BIM, a blog from Autodesk highlights 11 benefits of BIM. One of our clients, Russell and Dawson have adopted BIM as their standard modus operandi for the past 5 years and all of their projects reap the benefits of BIM. Based on our experience, we see the following are the key benefits of BIM
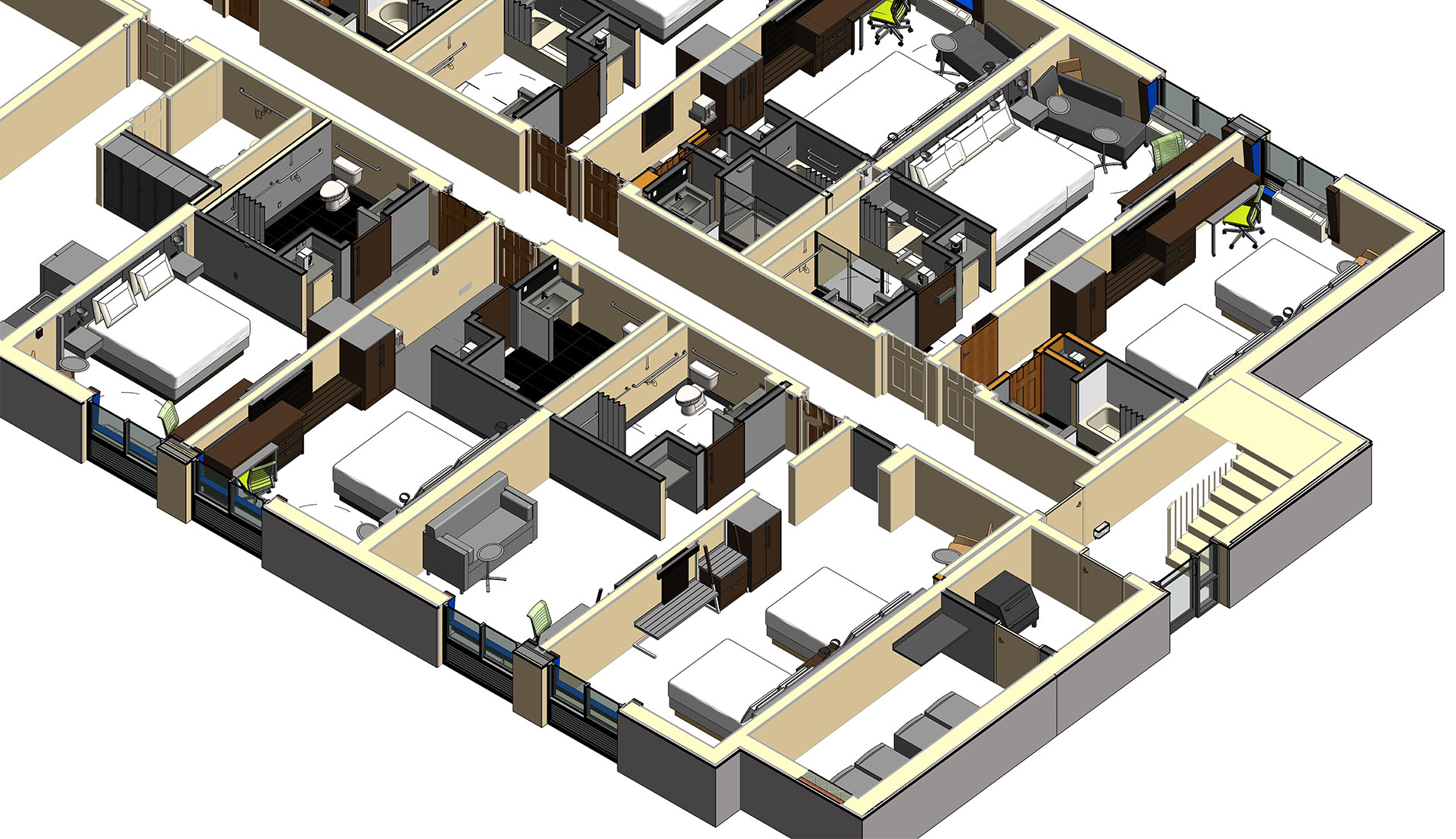
1- Collaboration and Coordination:
Projects in the AEC market are always complex. Any AEC industry project will have multiple stakeholders and service providers contributing to different stages of the project. It becomes essential to share critical information and collaborate with them from multiple source points. Especially in the design stages, where architectural, structural and MEP designs are separate, it’s not a huge surprise that there might be some design clashes. Through cloud functionality and integration scope, BIM ensures accurate coordination and process collaboration.
The core benefit of BIM is Information. BIM model has information regarding every project stage and of the different design disciplines. This increases the accessibility of your team. Anyone can review and mark up the design.
“Through access to multi-discipline design information, BIM helps you streamline and collaborate with coordinated communication across teams and stakeholders.”
2- Visualizations at fingertips:
One of the main problems with a conventional paper design or even 2D designs is their inability to showcase every facet of the project. It’s difficult to imagine the project in reality. It eventually results in complicated and overwhelming design drawings. BIM gives you a platform to comprehend the complete design, including floor plans, elevations, and 3D models.
The graphical simulation provided by BIM allows a user to see how their project will look in a real-life scenario. This gives a very effective visualization tool in this visually focused industry. With 3D rendering services and architectural visualization, you can actually see the entire design even before starting the construction.
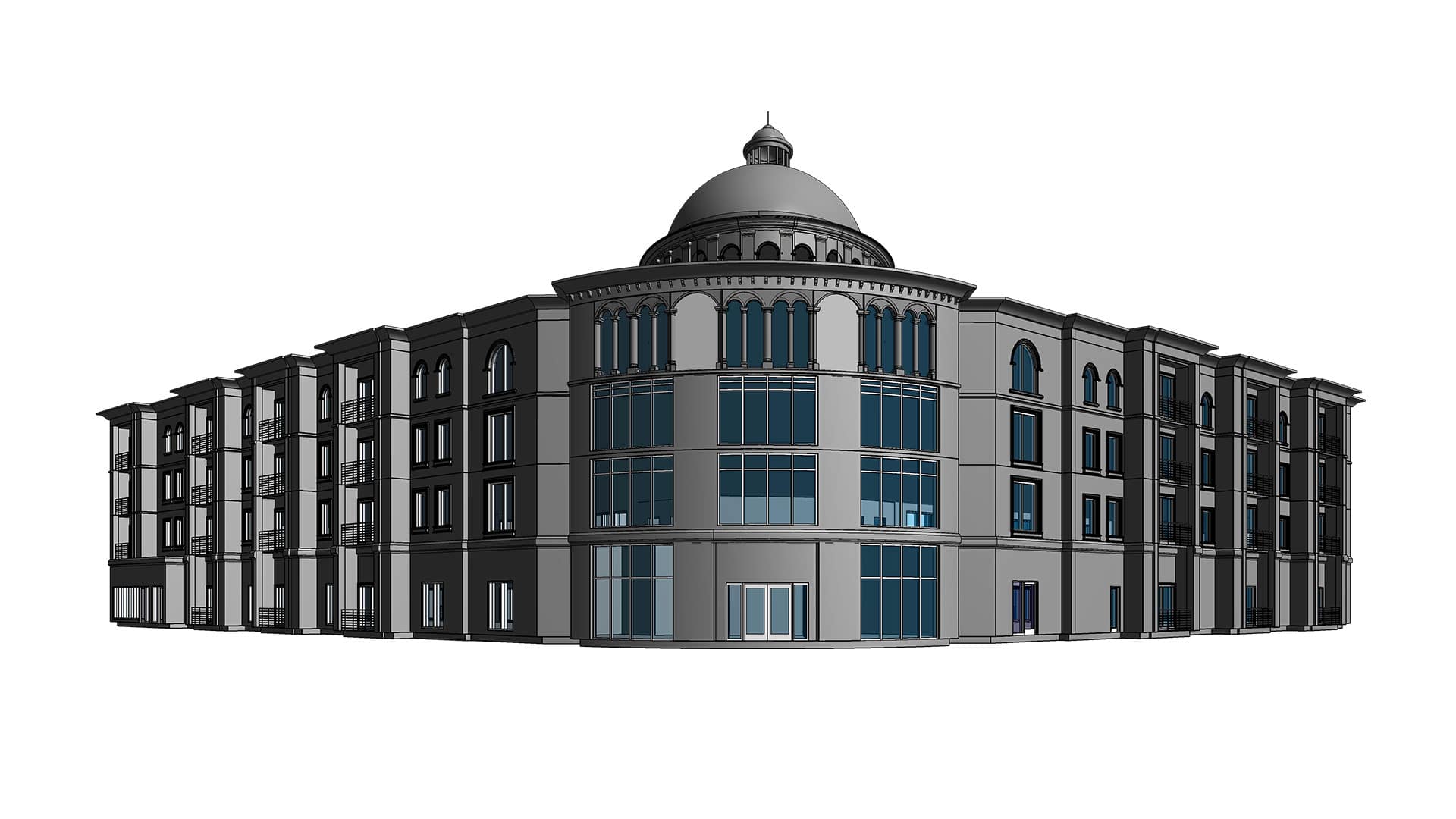
3- Cost Effectiveness:
The cost might be one of the main important that needs to be under control, during the whole project. Imagine a scenario where the project is going into the construction phase and architects find out a clash between structure and duct. It would be immensely costly to HOLD the construction and redesign that portion. With the help of BIM, you can run the Clash Detection, before your construction starts and you can cope up with those possible clashes. The clash-free design from BIM will assure unnecessary late project completion and extra cost.
In BIM, you have the record of every step performed throughout the life cycle. This reduces duplicate documentation at various points and puts the project at a faster pace. Thus, you can save both Time and Money through BIM.
4- Accessibility to information:
As you are aware, building project involves time and effort. A single project could involve hundreds of architects, engineers, and drafters. The real problem comes, when a designer makes a change to a floor plan, imagine half of the other designers using the older version of the design than the revised one. Further, it might happen that another designer is changing the plumbing design based on an older floor plan. It can be extremely difficult to be aware of every change happens at multiple touch-points.
BIM process is completely coordinated at each stage of the design and construction process flow. You can easily access all the available information regarding design in the BIM Model. It enables the designer to be aware of the latest design at each moment and that makes the change management really easy and effective.
5- Higher Productivity :
The target of every AEC project is to complete the project in scheduled time and budget. At any stage, if you get stuck, the entire project can suffer from it. The reasons that can happen are inaccurate design information, wrong design coordination in multi-discipline design (Architectural, Structural & MEP). BIM enables you to create a precise project plan in a very concise manner. A coordinated BIM model will have all the information regarding every change made in the design and everyone will be able to access that critical information. So in short, any changes you make in design will be reflected in every connected design aspect.
This means the entire design and construction process will go as planned and excessive time in redesign and labor can be saved eventually resulting in overall cost reduction of the entire project.
Benefits of BIM
1- Digital Integration
2- Visualizations at fingertips
3- A spectrum of analytical Scope
4- Accurate decision making
5- Accessibility to information
Here are examples of our recent projects across various sectors, we utilized Revit Architecture, MEP, and Structural, as well as Navisworks, 3D Studio Max, AutoCAD and Tekla’s Tedds and Shear wall.
1
HospitalityFairfield Inn & Suites, Williamstown, MA
Courtyard, West Springfield, MA
Hampton Inn & Suites, Keene, NH
2
CorporateAccutime Ellington, CT
Alloy Specialties Manchester, CT
McGivney & Kluger Hartford, CT
3
HealthcareSpay & Neuter Clinic, East Hartford, CT
Greenwich Hospital Greenwich, CT
4
CommercialExtra Space Storage (South building extension) Hartford, CT
Town and Country Package Store, East Hartford, CT
Silver Lane Shopping, East Hartford, CT
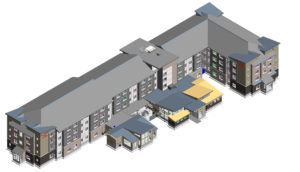
BIM for Architectural
Through Revit BIM software, we are able to develop accurate and higher-quality architectural designs. We can make better design decisions, improve building performance, and collaborate more effectively with our team and with our clients. We either use masses or real elements in BIM environment. We leverage readily available Revit models from BIMobject.com or Revitcity and create custom Revit library for the projects. Once the schematic architectural model is ready, we leverage 3DS Max to prepare walk-through or renderings.
Project Name: Residence Inn & Suites
SQFT: 91,136
Story: 4
Read full case study: https://www.united-bim.com/portfolio/case-study-bim-during-new-construction/
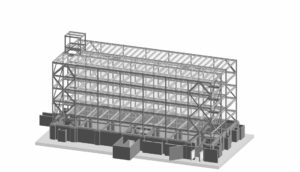
BIM for Structural
Through Revit BIM structural and Tekla, we are able to produce improved structural documentation, reduce errors, and streamline collaboration across internal and external teams including contractors and fabricators. We do load calculation, foundation design, retaining wall design, roof structure, beam/slab/column/frame design, steel /concrete/ RCC structure design, etc.
Project Name: Extra Space Storage
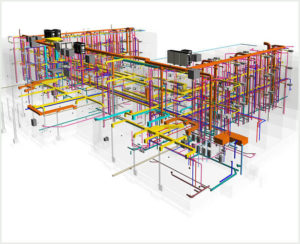
Through Revit BIM software, we are able to develop accurate and higher-quality architectural designs. We can make better design decisions, improve building performance, and collaborate more effectively with our team and with our clients. We either use masses or real elements in BIM environment. We leverage readily available Revit models from BIMobject.com or Revitcity and create custom Revit library for the projects. Once the schematic architectural model is ready, we leverage 3DS Max to prepare walk-through or renderings.
Project Name: Fairfield Inn & Suites
SQFT: 56,000
Story: 3
Read the full case study: https://www.united-bim.com/portfolio/hospitality-fairfield-inn-bim-implementation-hotel-construction/
Wrapping Up
At United-BIM, we firmly believe that BIM can be leveraged in 5-stages of architectural design: Schematic Design, Design Development, Construction Documents, and Construction. We have found that there are significantly less RFI’s when BIM is used correctly in all phases of a project. BIM process has created a strong connection between design and construction, we are always looking for ways to make the process even faster and more efficient.
