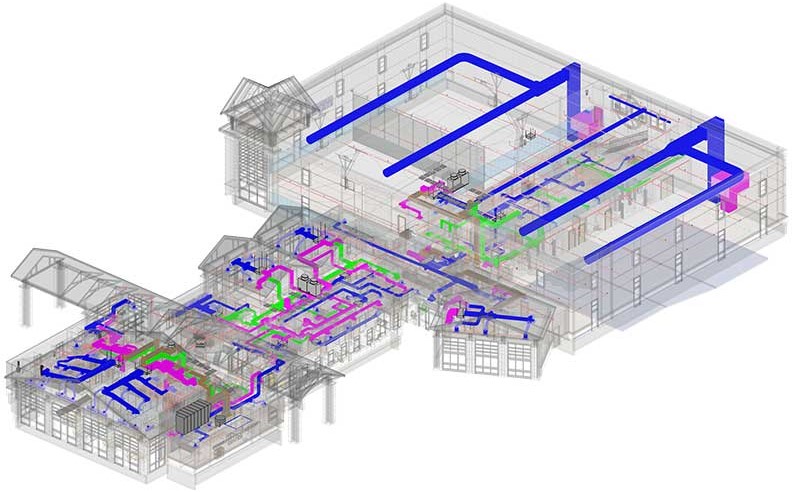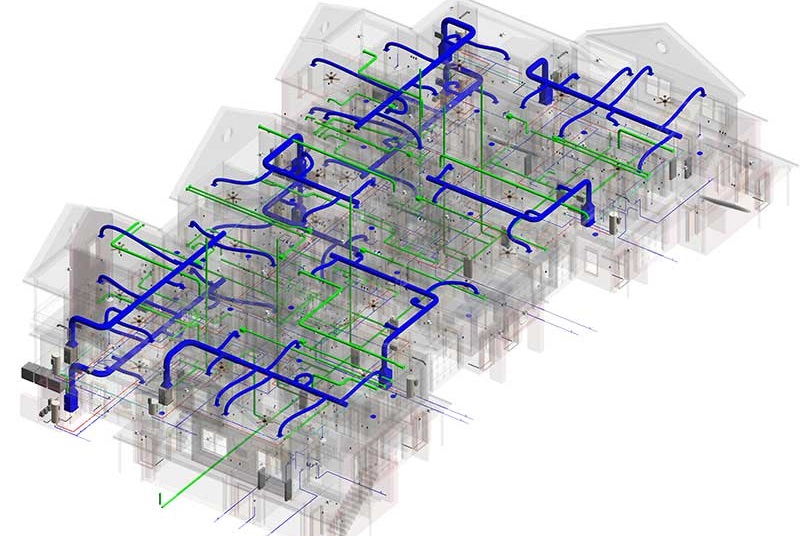Our mechanical BIM services convert detailed mechanical/HVAC design into the 3D mechanical model. We provide the required level of details ranging from LOD 100 to LOD 500 throughout the project, from the initial schematic HVAC/mechanical design to the final construction stage.
We have an experience in Solidworks software used in the mechanical industry for Mechanical drafting and 3D HVAC modeling.
- Mechanical and HVAC Component Drafting
- Mechanical System Modeling
- Mechanical/HVAC Component Revit Family
- Mechanical/HVAC Equipment Schedules
- Mechanical System Clash Detection
- Mechanical System Clash Detection
- Mechanical System Coordination
- Mechanical Shop Drawings
- HVAC Duct Shop Drawings
- Mechanical Fabrication Drawings
- Quantity Take-off and Material Take-off (BOQ & BOM)

Our Mechanical BIM Services
Mechanical 3D Modeling
Convert 2D Mechanical design/drawing into a highly detailed and accurate Revit Mechanical 3D Model.
4D & 5D BIM
Provide a data-rich Mechanical 3D model for scheduling, cost estimation, quantity-takeoff, BOM & BOQ
Mechanical Fabrication & Shop-drawings
Develop LOD 400 content within Revit mechanical/HVAC models and HVAC shop drawings for the fabrication and installation process.
Mechanical Content Creation
Create parametric and non-parametric models and Revit family libraries for HAVC & Mechanical components.
Our Revit Mechanical/ HVAC Modeling Offerings
- Conversion of 2D Mechanical/HVAC design drawings to 3D Mechanical models
- MEP BIM coordination & BIM clash detection
- Ease of HVAC/mechanical modeling with standard specification and code compliance
- MEP drawings - Shop drawings | fabrication | construction Documents
- 4D Scheduling, 5D estimation, Bills of Materials, BOQ of ducts, mechanical equipment, diffusers, etc.
- Parametric modeling and library creation of Mechanical/HVAC components

Our Mechanical Coordination Process
Load Mechanical BIM template based on the client’s standards for each of the listed HVAC equipment & distributions, connectors, and mechanical Revit contents.
Verify/Check the coordinate of the Architectural model with Mechanical models by using “Origin to Origin” positioning approach before linking them.
Prepare Mechanical model and include all mechanical connectors, HVAC Equipment and distribution such as Cooling tower, AHU, Ducting, Exhaust Fan, Diffusers, Heaters, AC Units, etc. for coordination within the central file.
In Navisworks any two models are coordinated together and by clicking on “Run Test”, it shows the “Clash Report ” occurred between the coordinated model.
After resolving clashes, we reload the cache in the Navisworks and make sure resolved clashes are in yellow, and check if any new clashes which will show up in red.
Benefits of Mechanical/ HVAC BIM Modeling Services
Over the years, we are proud to have successfully delivered various MEP modeling projects with impeccable quality standards and experience. We help AEC professionals with our Mechanical BIM Modeling services by converting their mechanical designs into accurate 3D models. We ensure the standards & specifications with geometric accuracy and 4D-Scheduling and 5D-Cost Estimation services.
- Accurate geometric representation within coordinated design
- Clash-free design coordination with different design discipline
- Extend design to fabrication by including manufacturing-specific content
- Facilitate otherwise cumbersome quantity estimate process
- Ease of modeling with standard specification and code compliance
