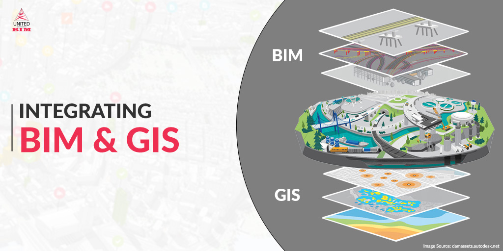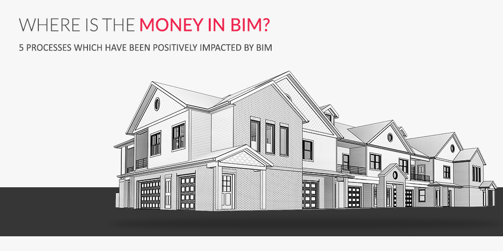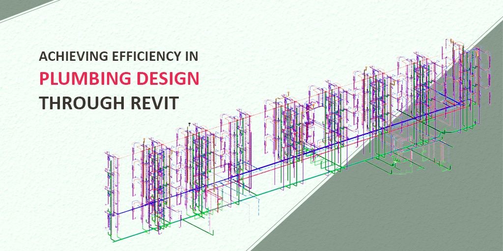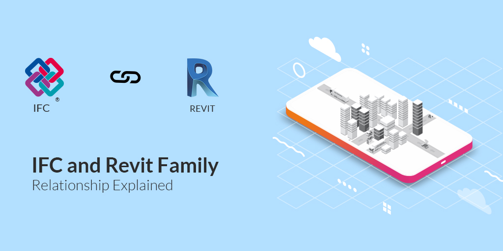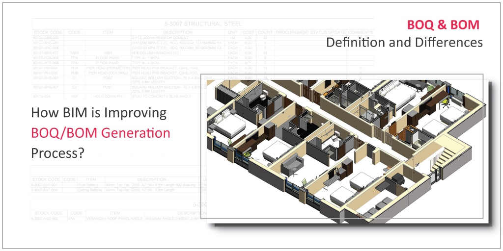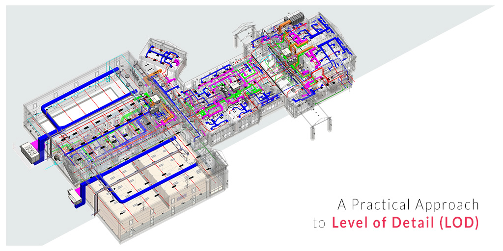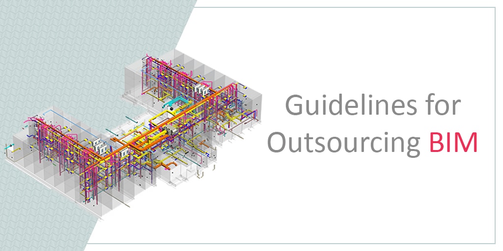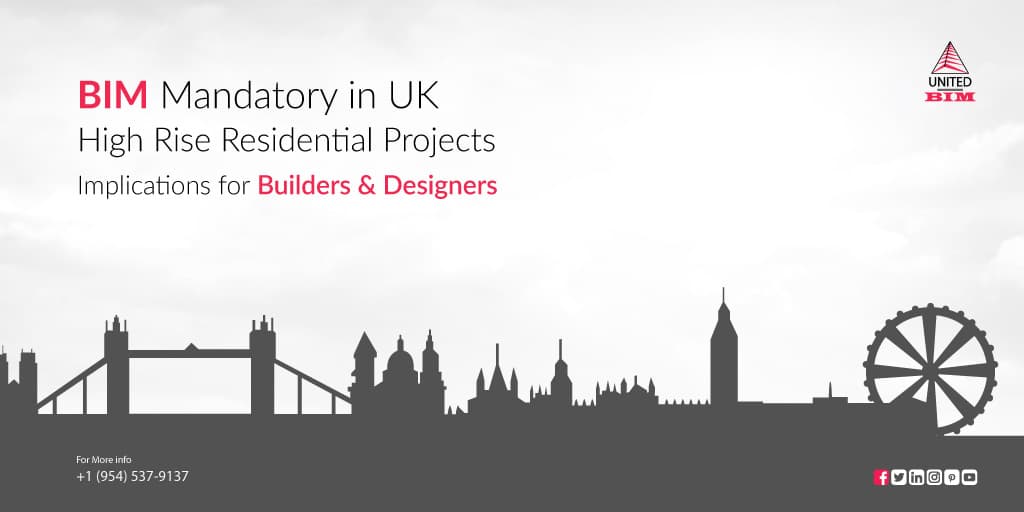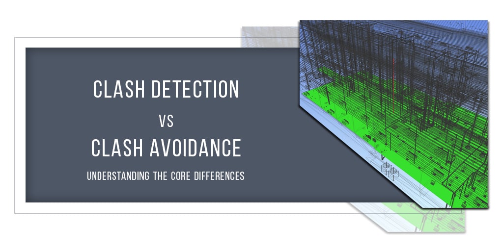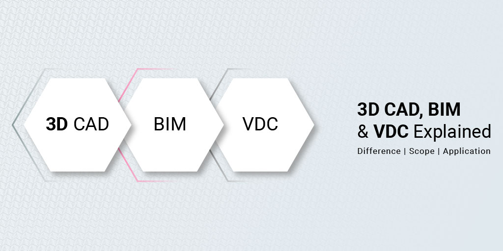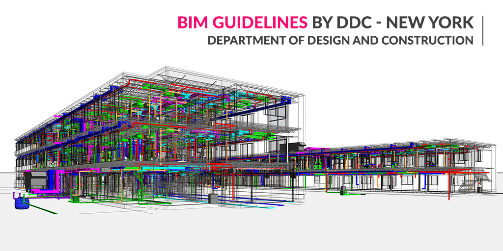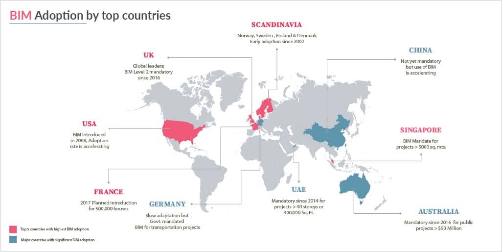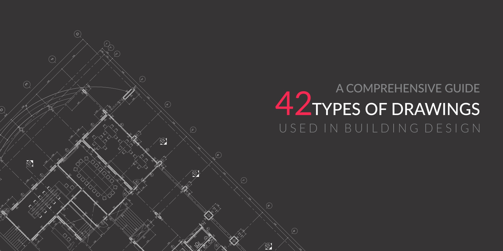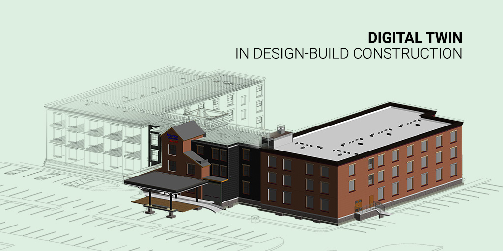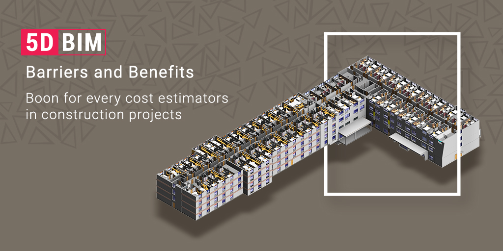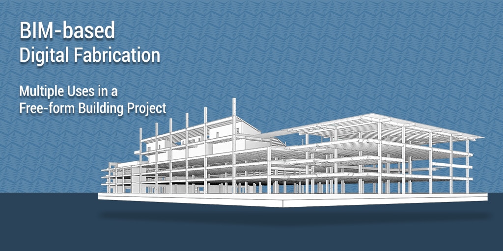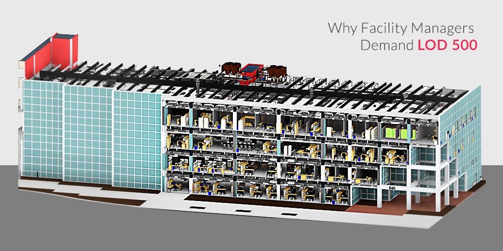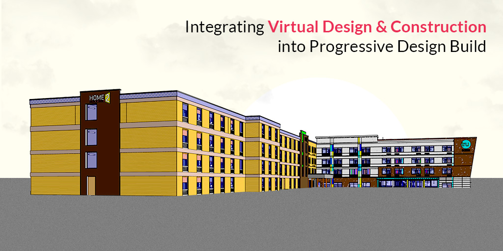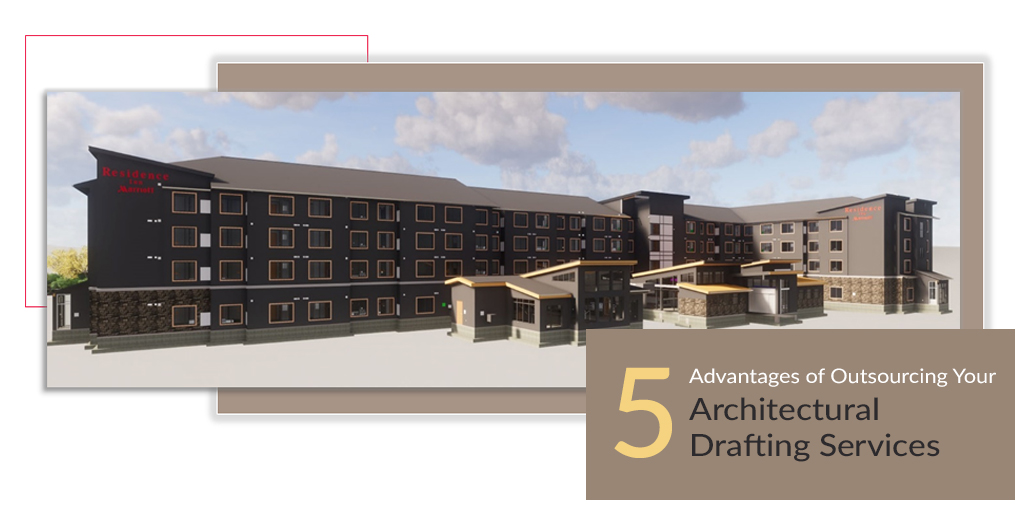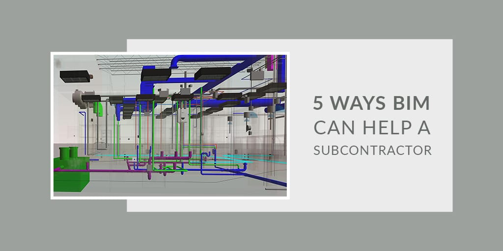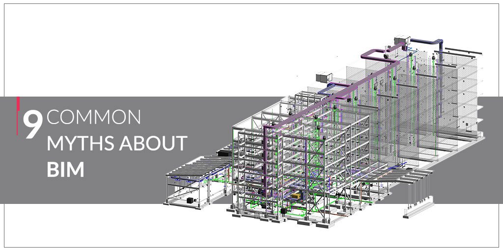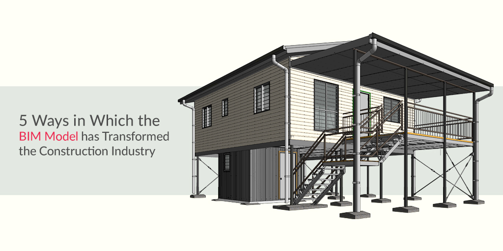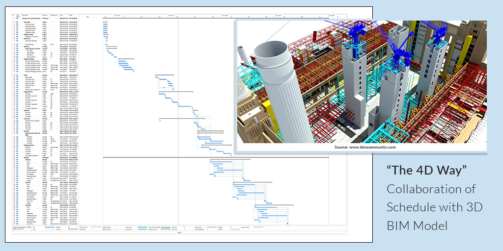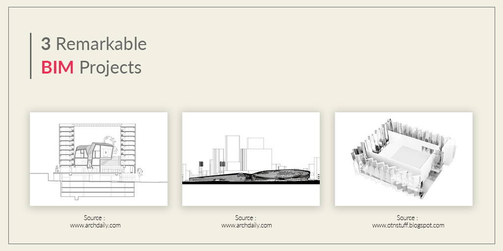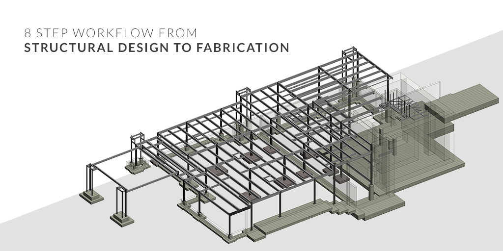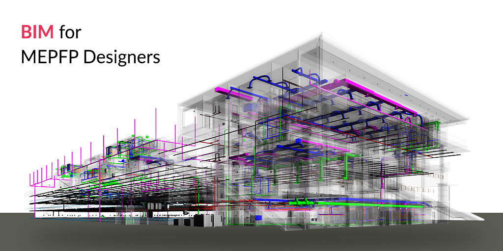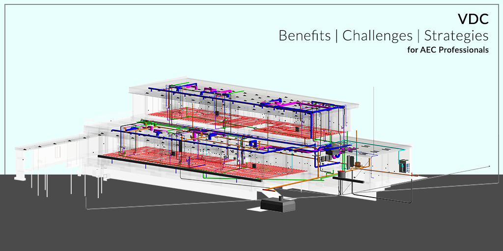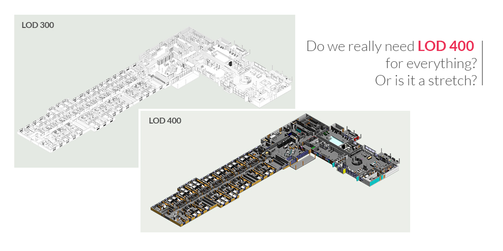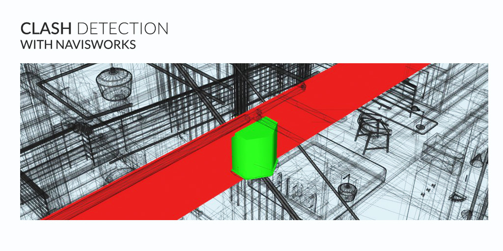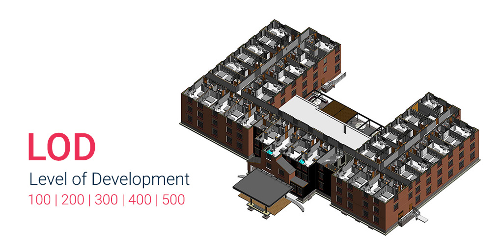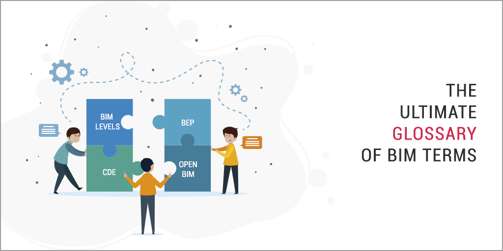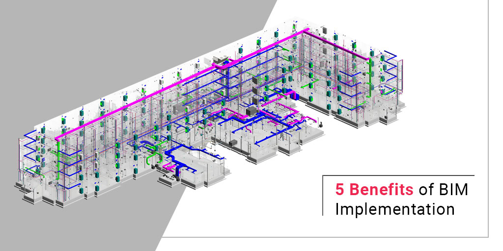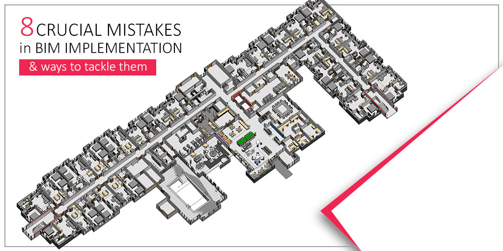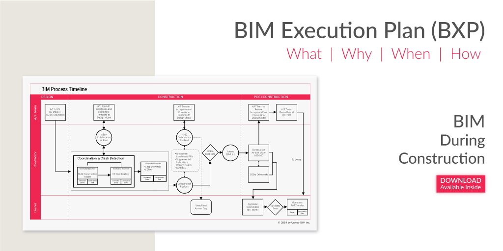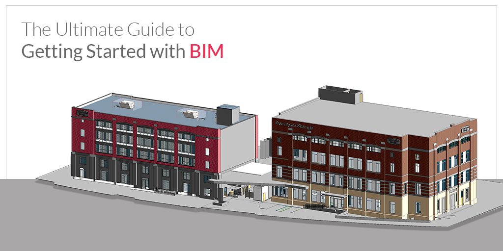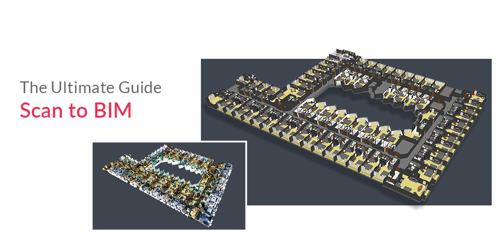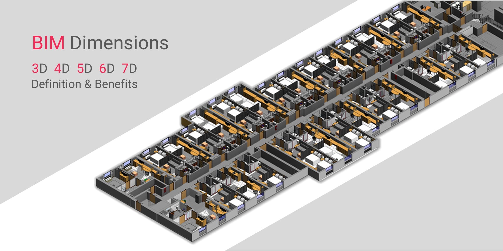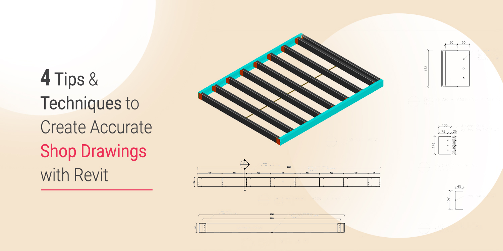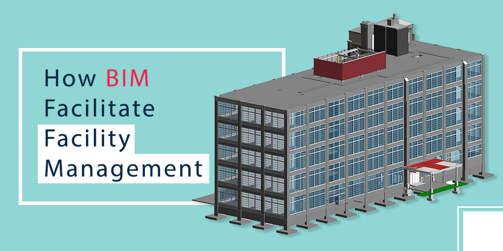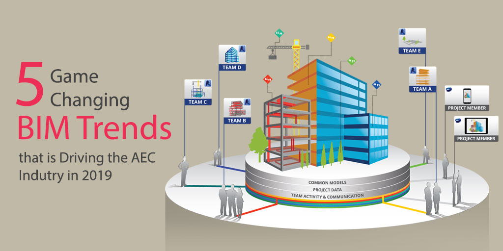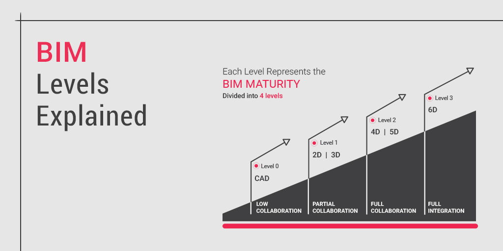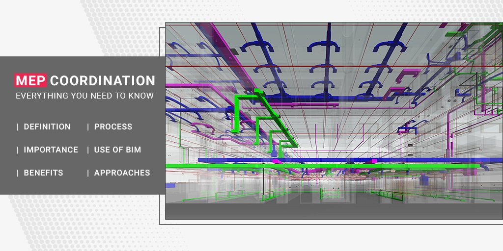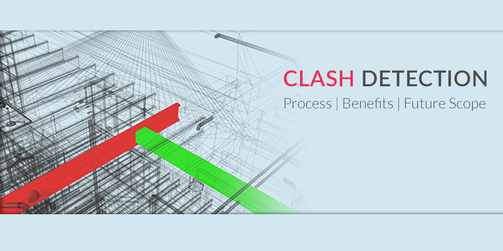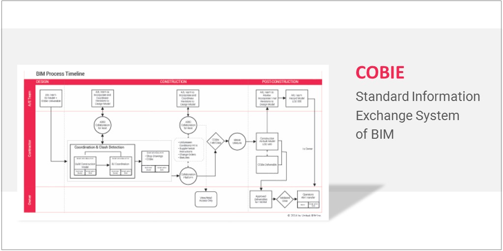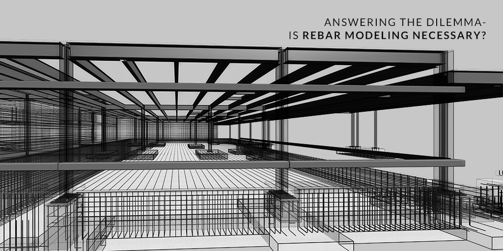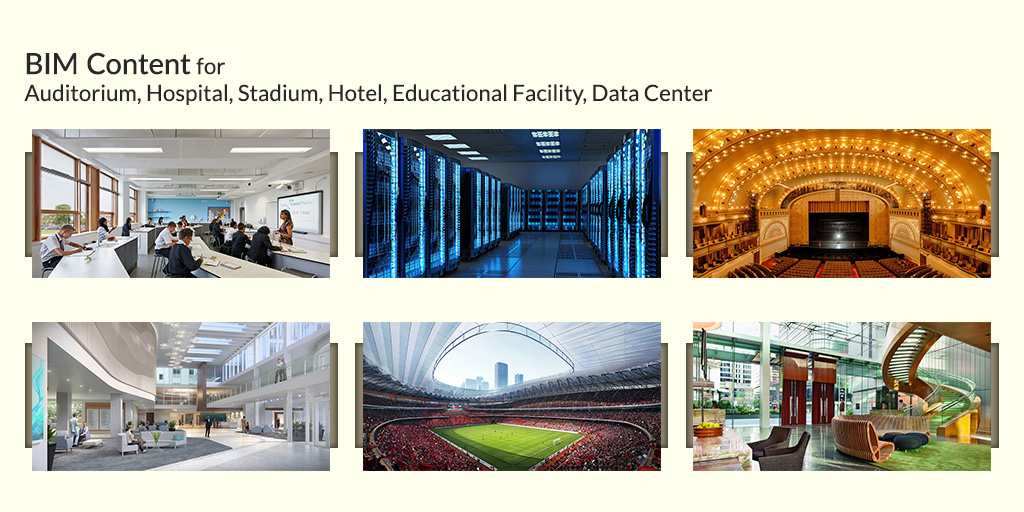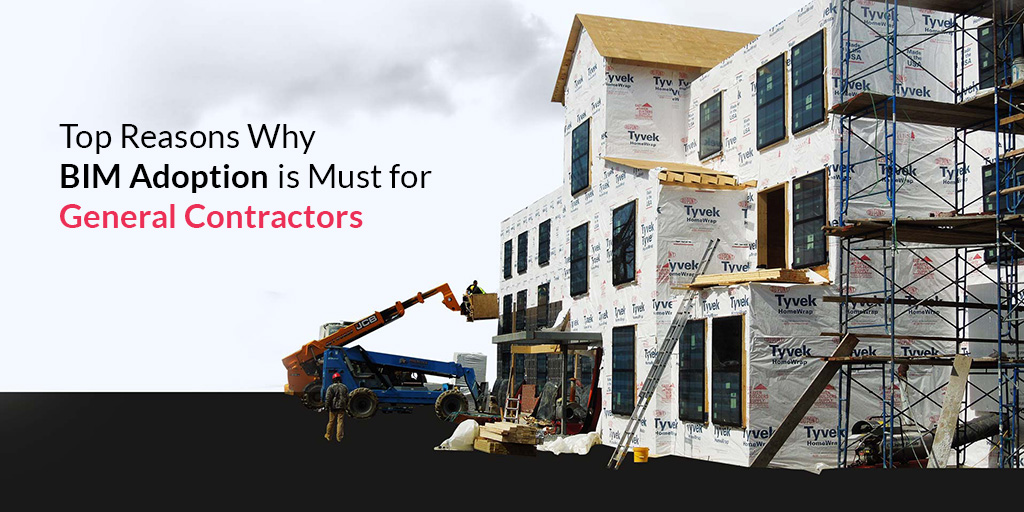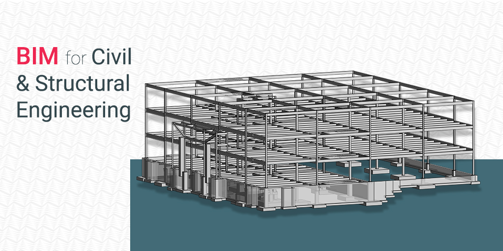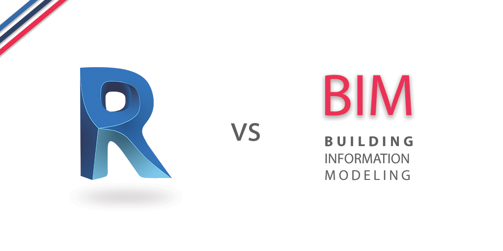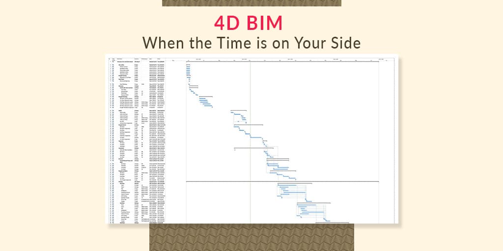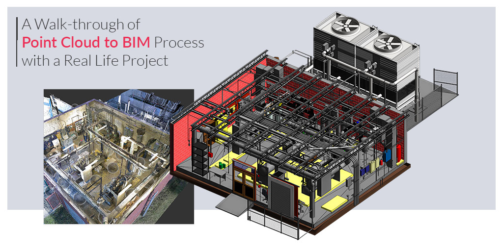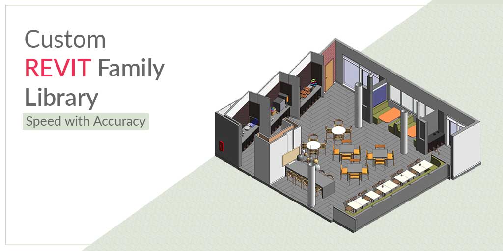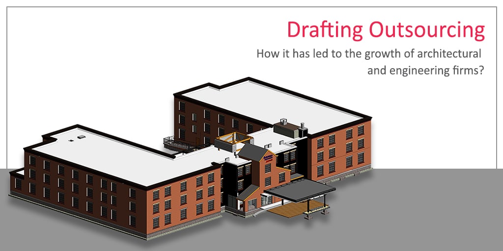BIM DOWNLOADABLE BLOGS
Check out our downlodable blogs with insights into the world of BIM Modeling.
Read & share informative content at your convenience, anytime, anywhere.
Integrating BIM & GIS
Download a blog about BIM and GIS integration. These are two technologies with specific purposes, gaining credibility in complex and large-scale projects.
Where is the Money in BIM?
A downloadable blog about where is money in BIM?. Explore about 5 Processes that Have Been Positively Impacted by BIM.
Achieving Efficiency in Plumbing Design through Revit
a downloadable blog about how Revit is fueling the future growth prospects of BIM-based plumbing design processes and the industry.
IFC and Revit Family Relationship Explained
A downloadable blog about IFC and Revit Family relationship and we’ll shed some light on IFC, which generally refers to a data model in the AEC industry.
BOQ & BOM: Definition, Differences & Process
In this downloadable blog, we will explore how BIM is providing a perfect platform to create accurate BOQ (Bill of Quantity) and BOM (Bill of Material).
A Practical Approach to Level of Detail (LOD)
In a downloadable blog, you will learn the approach Level of Detail (LOD) to define the amount and degree of building information that needs to be placed in a BIM Model.
Guidelines for Outsourcing BIM
a downloadable blog about Guidelines for Outsourcing BIM- Key Takeaways for AEC Professionals. Finding the right partner is key to successful outsourcing.
BIM Mandatory in UK: Implications for Builders & Designers
In this downloadable blog, let’s review everything you need to know about this new mandate and how it will impact the industry at large.
Clash Detection vs Clash Avoidance
A downloadable blog about the core difference between clash detection vs Clash avoidance. They must be discussed to better understand the collaboration requirements and the success probability of the built asset.
3D CAD, BIM & VDC | Difference, Scopes and Applications
A downloadable blog about CAD, BIM, and VDC. let’s look at the differences and see how does each one of them has distinct applications.
BIM Uses: A Guidelines by NY-Department of Design & Construction
A downloadable blog about BIM uses- guidelines by NY-DDC. This guide is about utilizing BIM and ensuring uniformity in the use of BIM for all the public building projects in New York City.
Leading Countries With BIM Adoption
A downloadable blog about 12 leading countries around the globe has started paying attention to its adoption of BIM.
42 Types of Drawings Used in Building Design
Making a construction plan before beginning the construction is imperative. It provides a detailed overview of the building. Keeping that in mind, different types of drawings are used today for this purpose. Apart from providing the technical details in a readable format, these drawings are also essential to get the project approval.
Digital Twin in Design-Build Construction
BIM is an integral part of a Digital Twin but the concept is much broader. The functionality of a BIM Model is to replicate the physical asset along with its properties as per the Level of Detail. However, there are some key differences, a Digital Twin is connected with the physical world- a “digital thread”.
5D BIM Implementation- Barriers & Benefits
5D BIM is the five-dimensional visualization of any project that consists of budgetary and cost considerations associated with the project. While 3D deals with a three-dimensional depiction consisting of geometrical and design parameters, 5D BIM allows stakeholders to understand, analyze, discover and record the impact of changes on the cost of the project.
BIM-based Digital Fabrication Process
Digital fabrication is an innovative methodology that blends the benefits of BIM with virtual design and construction (VDC). Using BIM-based digital fabrication techniques, designers, contractors, builders, and engineers can improve the efficiency of design, construction, and manufacturing of prefabricated products. BIM allows the visualization of fabrication designs digitally.
Why Facility Managers Demand LOD 500?
For every business, the top line (Revenue/Sales) and bottom line (Net Profit) matters. The role Facility manager or facility management department plays quite an important role for every business since it indirectly affects the top line and directly affects the bottom line.
Integrating Virtual Design & Construction into Progressive Design-Build
Building Information Modeling (BIM) is useful for owners, the Design-Build team, and consultants to reap the benefits. It fills the gap between designers and contractors by facilitating collaboration and reflecting real-time changes to the model within a digital environment.
5 Benefits of Outsourcing Architectural Drafting Services
Architectural drafting services outsourcing is increasingly becoming popular across various industries. Benefits like easy availability of high-level expertise and; optimized space usage are some of the reasons for outsourcing engineering design related work.
5 Ways BIM Can Help a Subcontractor
Subcontractors provide a highly specialized set of services during the execution of larger contracts and construction projects. BIM provides a collaborative approach to deal with any construction project which intends to save time and reduce costs throughout the supply chain.
9 Common BIM Myths
BIM has transformed some of the most crucial challenges of the construction industry such as project estimation, quality control issues, scheduling, etc. Despite the benefits, a few common BIM myths have been keeping people hesitant in implementing BIM in their projects.
5 Ways in Which the BIM Model has Transformed the Construction Industry
A BIM model is a generic term used to portray all the aspects of building construction. From planning to comparing the planned and As-built drawings, a BIM model contains everything.
“The 4D Way” – Collaboration of Schedule with 3D BIM Model
4D Phasing is an extension of the 3D Model of the project. It adds the fourth dimension to the 3D Model of the project, i.e., Time (Schedule). 4D phases help the user understand and visualize the process of construction events.
3 Remarkable BIM Projects
These were high-risk projects where the probabilities of things going wrong at any point were very high at the outset. They stand as the right examples of using BIM for modern buildings. Despite their scale and complexities, they are worth discussing.
8 Step Workflow from Structural Design to Fabrication
At first glance, it might seem that structural engineers are just professionals whose job is to design the structure of a building or a project, perform a series of mathematical calculations about the strength and resiliency of a built structure, but it’s more than that.
BIM for MEPFP Designers
BIM is an intelligent, 3D model-based process that helps MEPFP professionals design, detail, document, and fabricate building systems more efficiently. With BIM, project teams improve collaboration, share data, and speed up project delivery from design to construction.
VDC- Benefits, Challenges, and Strategies for AEC
The implementation of a Virtual Design and Construction (VDC) approach to projects has begun to be promoted by leading members of the Architecture, Engineering & Construction (AEC) industry, a move that slowly but radically changes the way projects are completed.
Do We Really Need LOD 400 for Everything?
Well, the real benefit of a higher Level of Detail is to gain a level of communication, coordination, and collaboration that increases the odds of completing the project within time, budget, and scope. However, the success of the project depends upon the cost and resources associated with it.
Best Practices for Clash Detection In Navisworks
Our best practices for clash detection in Navisworks will facilitate a streamlined clash detection process. These practices are standard practices that can help architects, engineers, and contractors to understand the chronology of the clash detection process through Navisworks.
BIM Level of Development (LOD)
100 | 200 | 300 | 400 | 500
Level of development (LOD) is a set of specifications that gives professionals in the AEC industry the power to document, articulate and specify the content of BIM effectively and clearly.
The Ultimate Glossary of
BIM Terms
The AEC industry is rapidly evolving. With technologies like BIM acquiring a center stage, many industry professionals and stakeholders get confused about all the terms & jargons.
5 Game Changing
Benefits of BIM
We would like to describe BIM as “Best Intelligent Method” since it makes building lifecycle much easier from concept to construction to management/maintenance i.e. Design-Build-Operate.
8 Crucial Mistakes in
BIM Implementation
Sharing, reusing & exchanging data is an integral part of the BIM process. We can only rip the benefits of BIM if the data inputs and sharing are aligned with the process aiming to minimize errors and maximize accuracy.
8 Useful Tips for
Revit Beginners
Autodesk Revit is a high-end BIM software that is used by industry veterans and beginners alike. From architects to structural engineers, designers to contractors, Revit is preferred by AEC professionals all over the globe.
BIM Execution Plan (BXP)
What | When | Why | How
The most important element of BIM (Building Information Modeling) is “Information”. The objective of developing a BIM Execution Plan (BEP) is to facilitate the management of the information in a BIM project.
The Ultimate Guide to
Getting Started with BIM
Building Information Modeling (BIM) is transforming the conventional AEC industry around the globe. It involves the creation of a collaborative model for efficient design, documentation, coordination & visualization.
The Ultimate Guide:
Scan to BIM
“Scan to BIM” is a Building Information Model developed from a 3D Scan. This technology is vastly used to capture the functional and physical condition of the site or space with the use of 3D laser scanning device and then create a digital representation of it.
BIM Dimensions: Definition & Benefits
3D | 4D | 5D | 6D | 7D
BIM is a dynamic process of creating information-rich models for the entire lifecycle of a construction project. As a project passes through different phases, the level of development in a BIM model also increases to different levels namely LOD 100, 200, 300, & beyond.
4 Tips to Create Accurate
Shop Drawings With Revit
Autodesk Revit is a modern software solution to create accurate construction schedules, cost estimates and shop drawings. With a host of professional features, Revit makes it easier to develop reliable shop drawings using its comprehensive tools, intelligent objects.
BIM Facilitating
Facility Management Process
Building Information Modeling (BIM) has revolutionized the entire AEC industry owing to the promise of seamless coordination. BIM in facility management helps to anticipate various maintenance requirements and other operational requirements.
5 Game Changing BIM Trends
Driving the AEC Industry
BIM has completely revolutionized the AEC industry, bringing a higher level of efficiency to the conventional design process. The BIM industry is evolving every day with new trends emerging every moment.
BIM Maturity Levels Explained
CAD | 2D, 3D | 4D, 5D | 6D
Building Information Modeling is not a new concept in the AEC industry. In May 2011, the UK government released a futuristic construction strategy for a reduction in the cost of public sector assets.
MEP Coordination- Everything You Need to Know
Importance & Benefits
If your building design philosophy is ‘First Time Right’ and you believe in ‘Prevention is Better Than Cure’, you will appreciate the value that BIM-based MEP coordination process brings to a design and construction project.
What is Clash Detection in BIM:
Process | Benefits | Future Scope
Clash detection helps in speeding up projects by identifying clashes between several models during the design stage itself, helping architects and contractors eliminate chances of multi-level design changes.
COBie:
Standard Information Exchange System
COBie or Construction Operations Building Information Exchange is a modern data format that is used to streamline the handover process to the operators or owners of a building.
Answering the Dilemma- Is Rebar Modeling Necessary?
There is a common dilemma prevailing, I.e., “Why do we have to model all the rebars?” Modeling Rebar requires precision and an intricate level of modeling. Hence, it is often perceived as a time-consuming process.
BIM Content for Auditorium, Hospital, Stadium, Hotel, Educational, & Data Center
In a BIM-based building design, BIM content for various products and materials is a no brainer, either these types of content are provided by product/material manufacturers or they are custom created.
Why BIM Adoption for General Contractors is Must?
From a high level, it is not difficult to imagine that BIM can help a General Contractor become more efficient. Studying the value generation of BIM for a General Contractor becomes interesting when one tries to trace it across the project’s timeline: Pre-Construction, Construction, and Post-Construction Phase.
BIM for Civil and Structural Engineering
Civil and structural engineers are expected to stay on top of all the information associated with a project. In this context, BIM enables them to adopt a multi-disciplinary approach for accelerated decision-making.
BIM vs Revit | Difference Between BIM and Revit
A downloadable blog intends to clarify the confusion regarding them both and what is the fundamental difference between BIM and Revit. It also shares insights on how does Revit supports BIM.
4D BIM- When the Time is on Your Side
Understanding the 4D BIM concept is very crucial as it can help in huge cost-saving. This Downloadable blog is a quick primer on the concept of 4D BIM, evolution, and benefits in the construction process.
A Walk-through of Point Cloud to BIM Process with a Real Life Project
This downloadable blog is about a step-by-step process of a point cloud to BIM project by using our real-life case study of developing an as-built model of the Mechanical Room of a school in Florida.
Custom Revit Family for AEC, BPM, & Furniture Companies
A downloadable blog about Custom Revit Family creation is to achieve many-fold business objectives such as spatial planning, design analysis, cost estimation, product selection, and facility management for the AEC industry, building products, and furniture manufacturers.
Drafting Outsourcing for Architectural and Engineering Firms
A downloadable blog about Drafting Outsourcing Services broadens the horizon of a firm’s offerings while at the same time helping them focus on core business activities.
