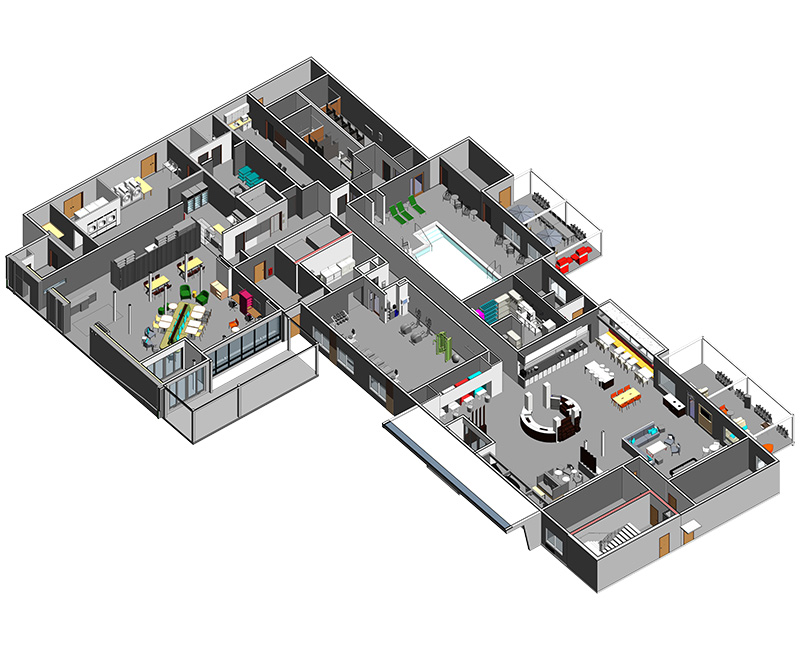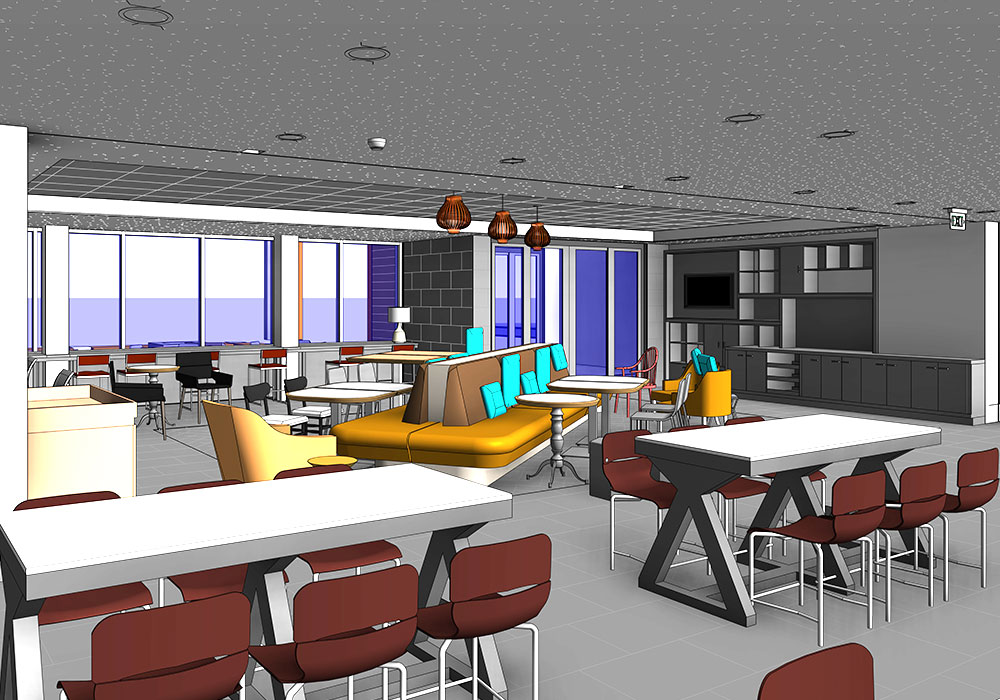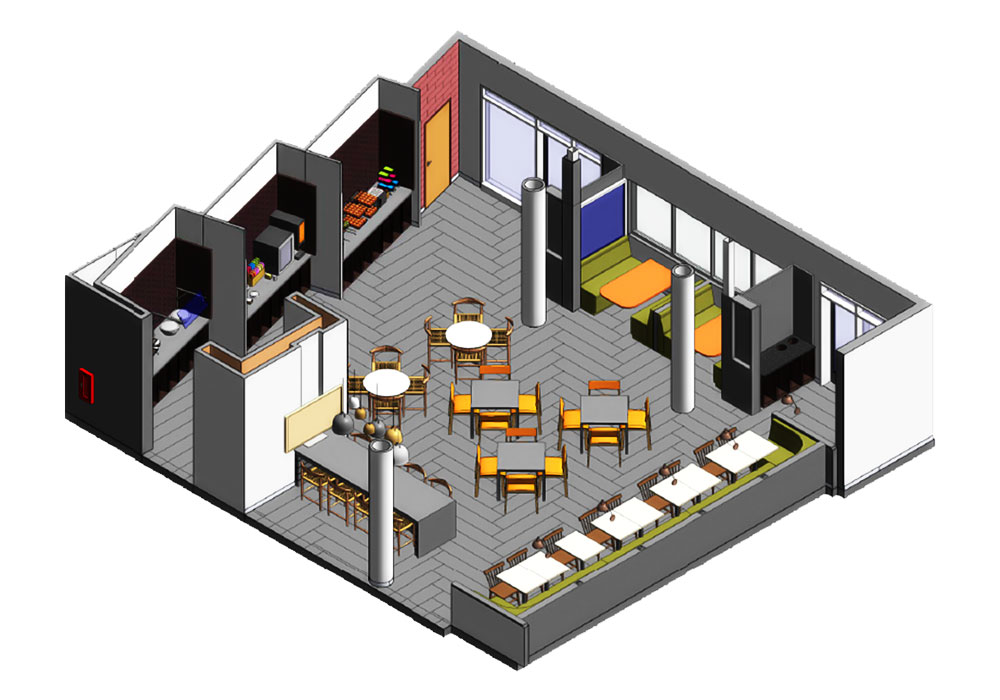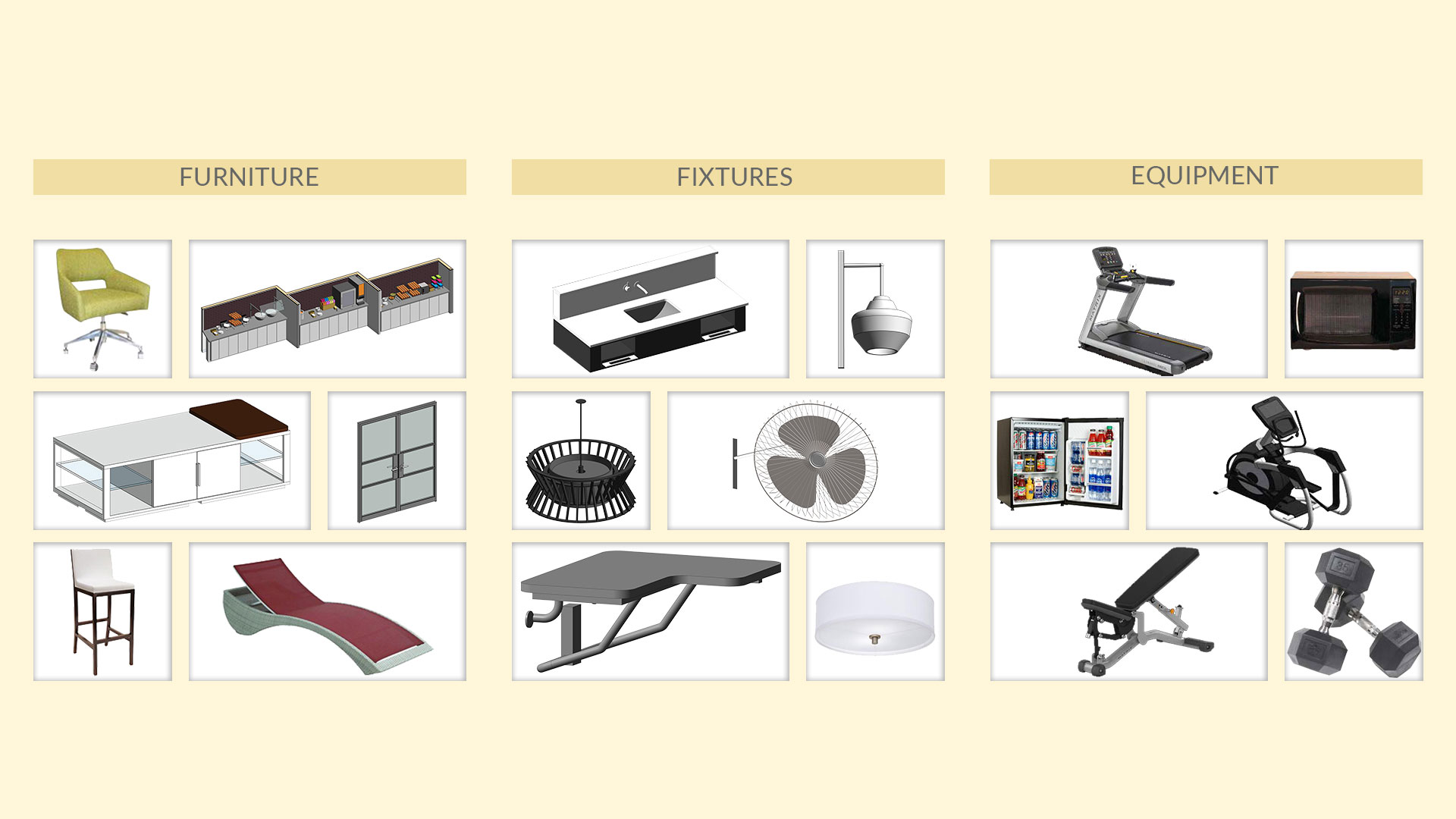Case Study - Revit Family Development of FF&E (Furniture, Fixtures & Equipment)
Development of parametric Revit Families as per each Hotel's Brand FF&E Specs Manual - Marriott, Hilton, IHG

Revit Family and CAD Development Services for an Architecture Firm's Hotel Brand Projects - Marriott, IHG and Hilton
- Client
- An Integrated Architecture, Engineering and Construction Firm
- Industry
- A/E/C - Architecture/Engineering/Construction
- Services
- Revit Family & BIM Object/Content Creation Services
- Tools
- Autodesk - Revit, AutoCAD


- About Project
- An integrated architecture firm needed to develop light-weight & parametric Revit Families with LOD 400 details for their hotel brand projects. The projects included creating families for areas - Public space & Guestrooms
- The Client - An integrated AEC firm based in Hartford, CT
- Client's Requirements - Furniture, Fixtures & Equipments Revit families for their Hotel brands - Marriott: Fairfield Inn & Suites, IHG: Holiday Inn, Hilton: Tru by Hilton
- Project Needs - Develop accurate & parametric Revit families to align with the client's project schedule
- Project Brief
- We developed Revit Families from Hotel Brand FF&E Specs PDF manual which included six divisions of CSI-Masterformat (10-Specialties, 11-Equipment, 12-Furnishings, 22-Plumbing, 26-Electrical, 27-Communications). Our work included developing the following types of Revit families as per the specification sheet (cut sheet) included in FF&E manual:
- 12-00-00 Furnishings - Nightstand, Double bed base, Chair, Sofa, Lounge chair, Millwork wall, Breakfast table, Buffet counter, Mattress set, closet, etc.
- 11-00-00 Equipments - Dumbbell rack, Dumbbells, Elliptical-Cross trainer, Treadmill, Microwave, Refrigerator
- 10-00-00 Specialties - Signage, Glass writing panel
- 22-00-00 Plumbing - Guest bath vanity
- 26-00-00 Electrical - LED bulb, Ceiling mounted light fixture, Chandelier, Single & double nightstand wall sconce, Pendant lobby bell, Vanity light, etc
- 27-00-00 Communications - Wall mounting bracket, LED TV
Project skills & expertise
The BIM authoring softwares used for the execution of this project were AutoCAD and Revit from Autodesk’s 2018 AEC collection package. Dedicated BIM modelers from our architectural modeling team worked in sync to create accurate families using Revit.
Download Revit Family Development Checklist
Download a 5-pager Revit Family Development Checklist. This checklist can be used as a quality control tool for families that we create, it includes all the standard steps that we need to go thru to make sure we are building quality families.
