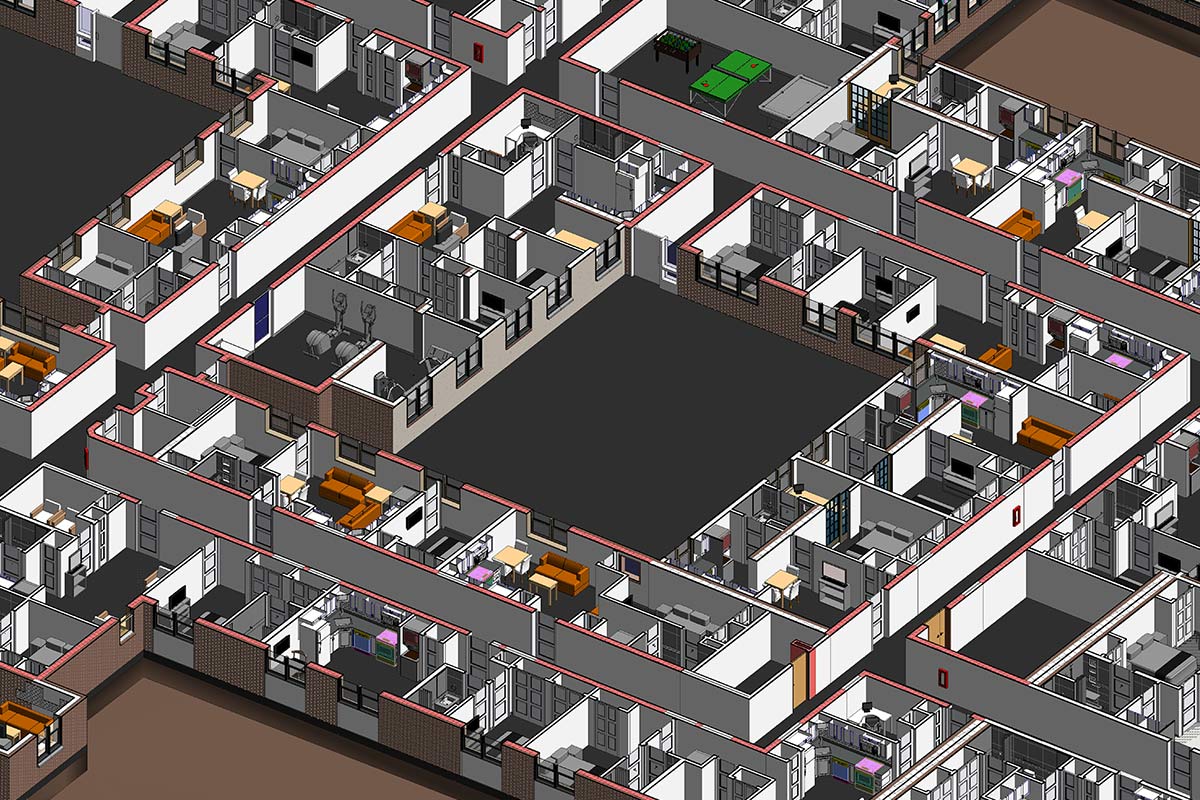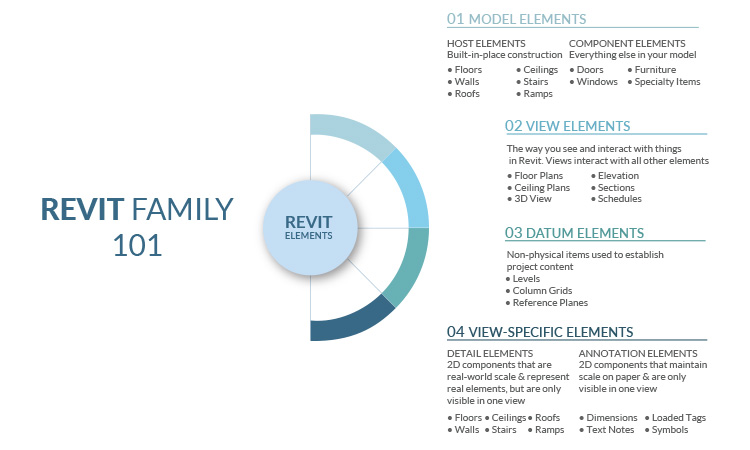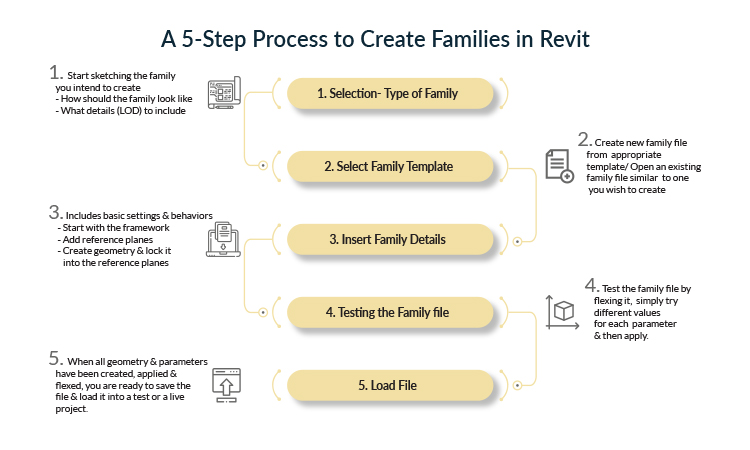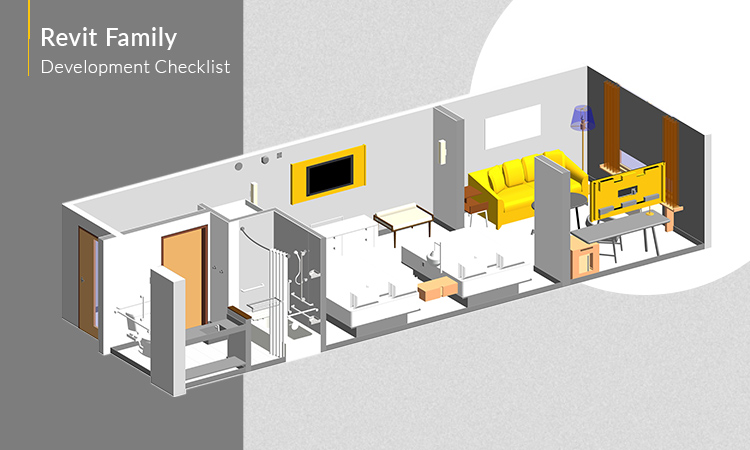We provide BIM Object Creation Services across the USA and deliver accurate and parametric BIM objects in minimal file size, with a Level of Detail (LOD) 100 to 500, and a higher degree of visual fidelity with the required file format (.RVT, .RTE & .IFC)
Our Custom Revit Family Creation Services
Our experience of custom Revit Family Creation Services in developing, and maintaining over 100,000 custom parametric and non-parametric BIM objects for all types of architectural, structural, MEP (mechanical, electrical, plumbing), and construction elements/components for clients across various sectors.
- Architectural Components
- Furniture Products
- Structural Elements
- MEP Equipment Revit Family
- Mechanical Equipment
- HVAC Equipment
- Electrical Equipment
- Plumbing Components
- Building Product Manufacturers
- Construction Product Manufacturers

Our BIM Object Creation Services include
Furniture | Foundation | Door | Window | Casework | Railing | Entourage | Ceiling | Stairs
Fan Coil Unit | Air Handling Unit | Diffusers, Registers, Grilles | Fire Damper | Fitting & Valve
Pump | Valve | Fittings | Pipes & fixtures | Fixtures (Urinals, Wash Basins, Water Closet) | Devices- (Measuring devices, Gauges)
Office | Living Room | Outdoor & Patio | Bathroom | Entertainment | Bedroom | Kitchen & Dining | Game Room
HVAC Duct | HVAC Pipe (Valve, Strainer, Hanger) | Duct Hanger | Air Terminal
Roofing | Flooring | Elevator | Doors | Paint | Finishes | Stone | Masonry | Siding | Walls | Windows | Stairs | Railings |Insulation | Landscape | Plastic | Metal | Glass | Wood & Timber | Concrete
Column | Steel Section | Connections – Mounting parts, Base plates, Gusset plates | Beam Section | Stiffener | Truss
Switch & Socket | Distribution Board | Transformer | Fire Alarm Devices | Lighting Fixtures
CCTV | Valve | Communication, Data & Network | Computer & Servers | HVAC | Water Supply Products | Fire Detection & Alarm Systems | Fitness Equipment | Food Service | Audio Visual Systems | Integrated Panel Systems
Process for Our BIM Object Creation Services
Create a new family file by selecting a .RFA (Revit family) file and a suitable family template.
Create Reference planes and Reference lines such as “Strong” or “Weak/No”
Set associated parameters, dimensions, & constraints to specify a parametric relationship
Select a reference plane, start generating geometry using the tools: Extrusion, Blend, Revolve, Sweep. Swept Blend and equivalent Void fo.rms
Lastly, flex the family to check if the parameters are working right and ensure it reacts the expected way.
Design Practice We Follow for Custom Revit Family Creation Services
- Lean family template – develop custom “lean” Revit family templates to reduce the overall file size
- Product variations – create a family type catalog (.txt) if the product has more than 5 variations otherwise build the Family Types directly into the Revit Family
- File size – create lightweight families from scratch
LOD – include 3 levels of detail: Coarse (LOD 100-200), Medium (LOD 300) & Fine (LOD 400-500) in family components - Test –
- Visibility test – test a family within a Revit Workset – configured project to verify visibility, project performance and coordination
- Dimensional test – make sure every Revit family is dimensionally “flexed”
- Standards – embed industry-standard metadata
- MasterFormat Title & Number, OmniClass Title & Number
- Assembly Code/Uniformat Classification Code
- LEED Credit / Recycled Content Parameters
- ADA / Barrier Free Certifications, ANSI, UL. etc
Through our best-known practices we address the 3 biggest concerns associated with Revit Family:
- Stability – Visually “falls apart” when switching between the Family Types.
- Dimensional accuracy – Incorrect dimensions such as length, width, height
- File size – Heavy file size impacts project performance and file exchange


