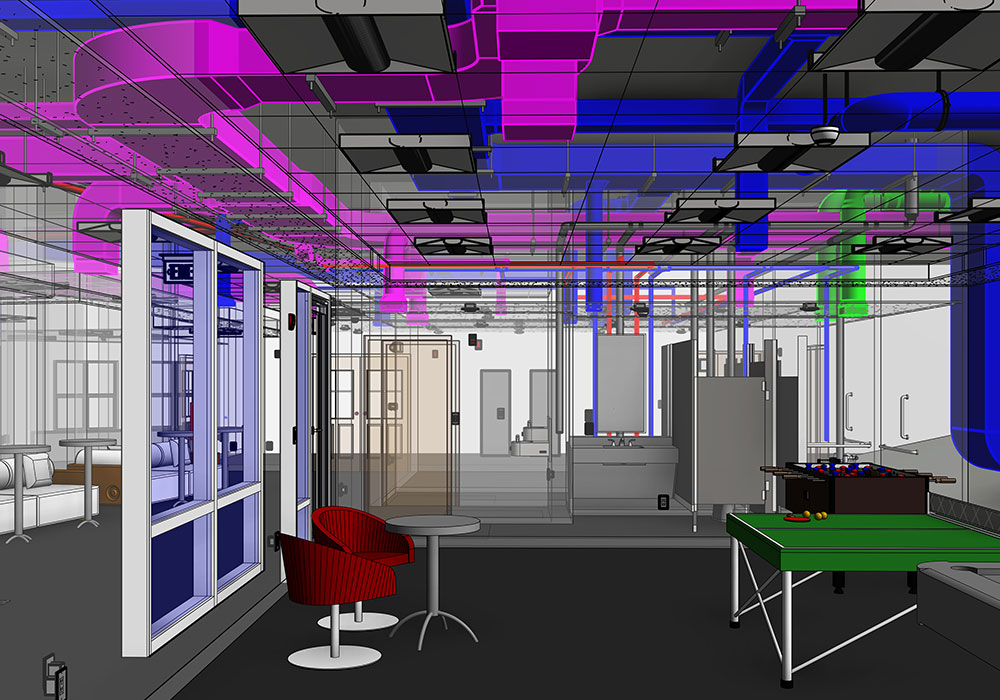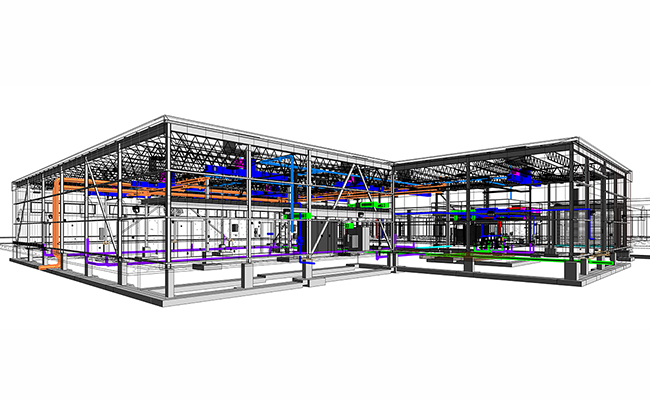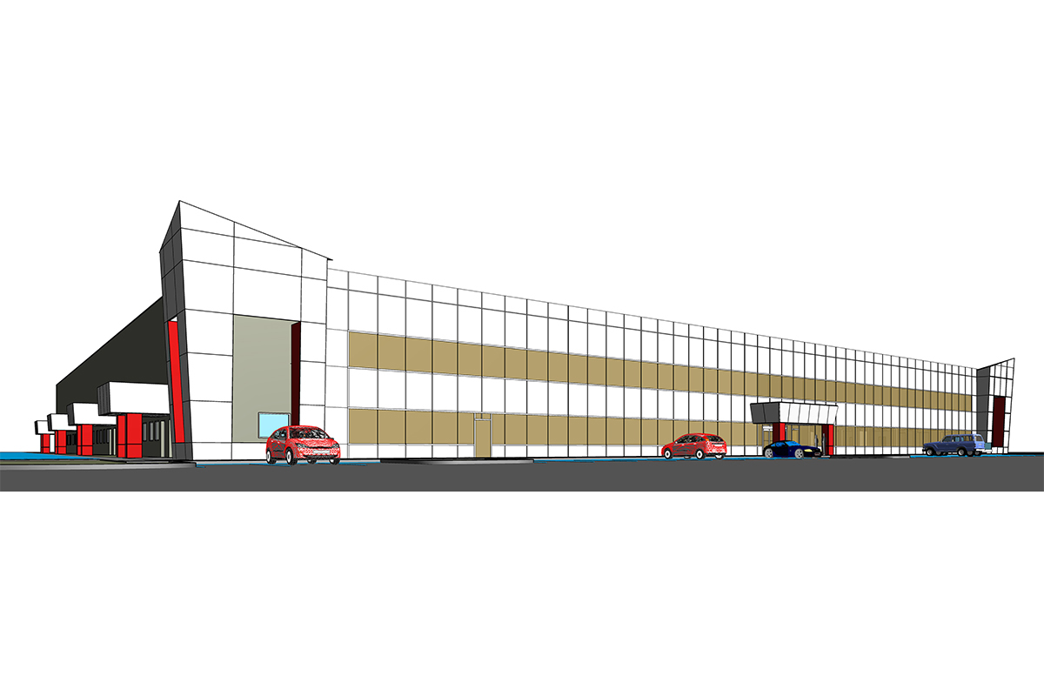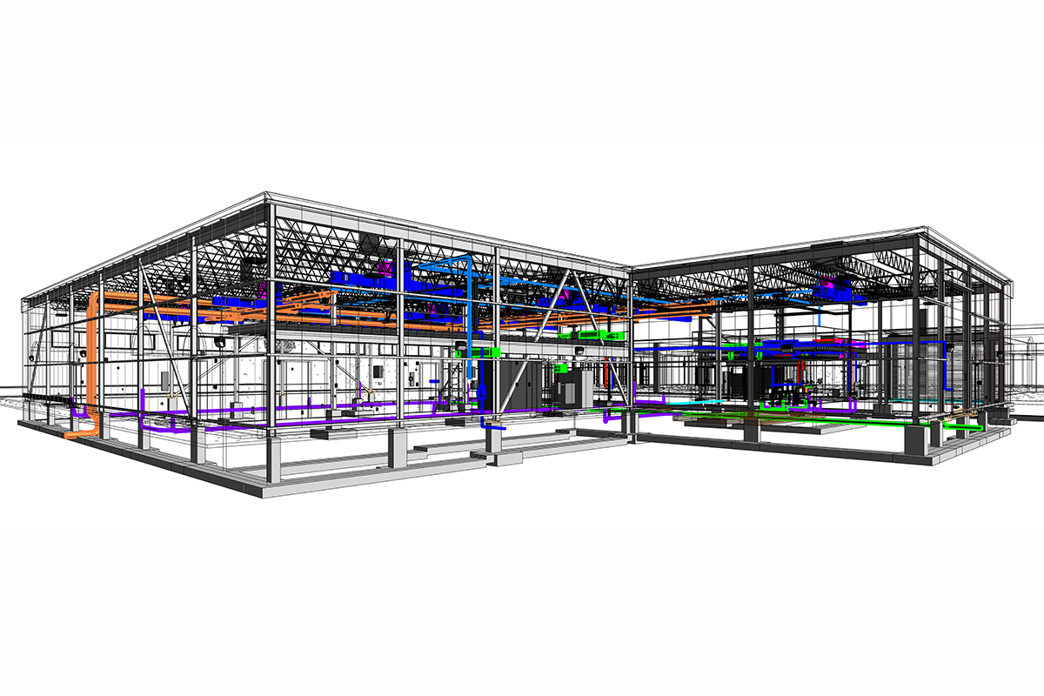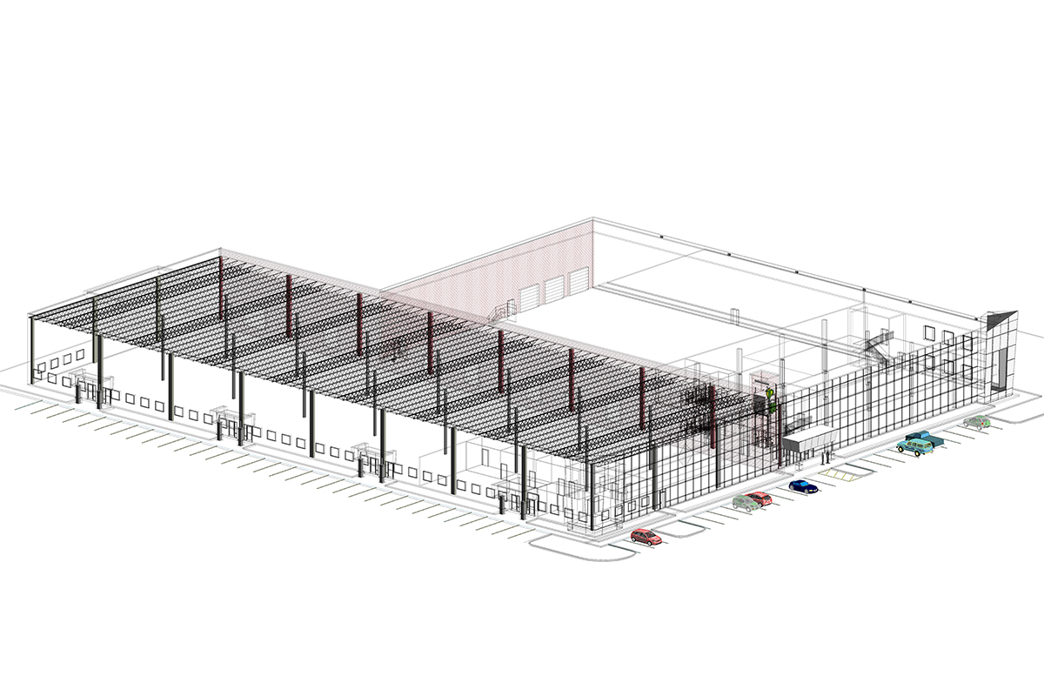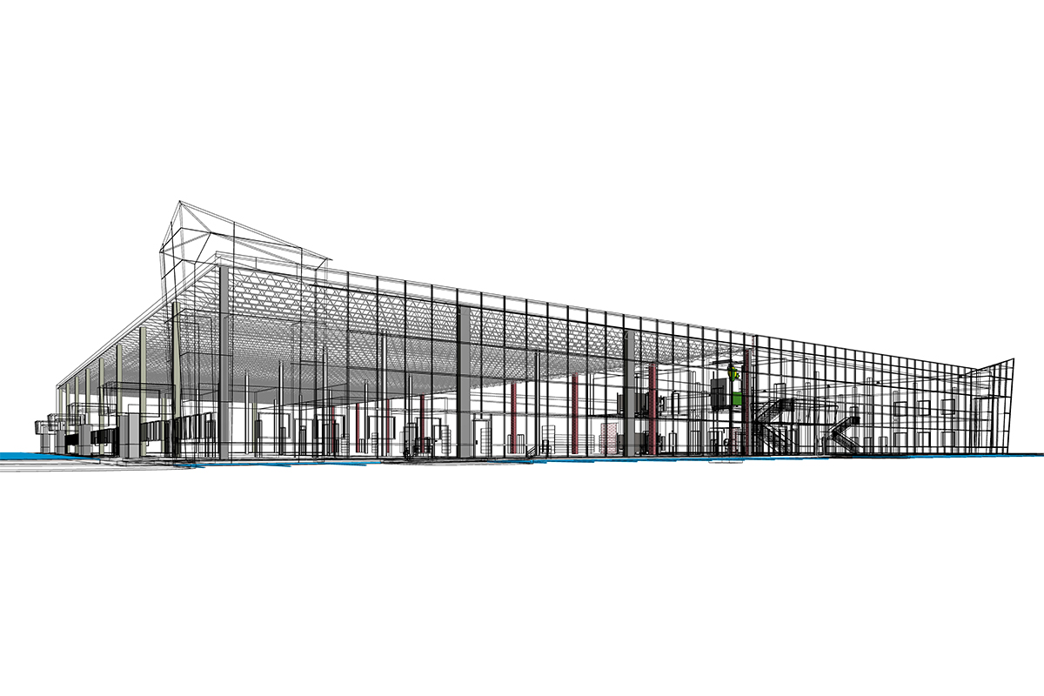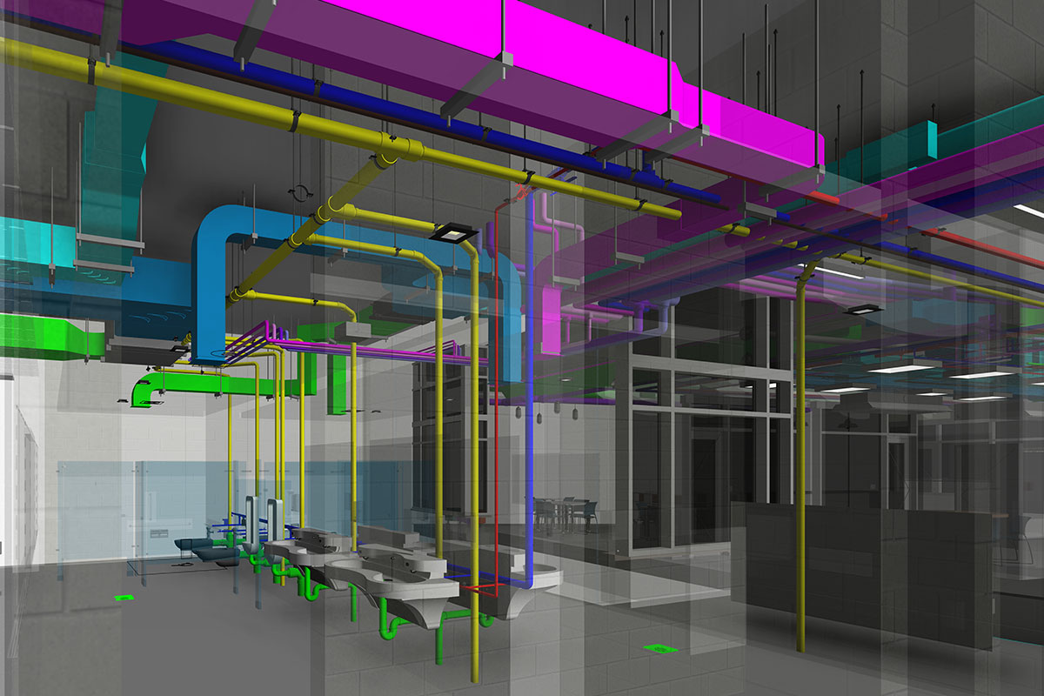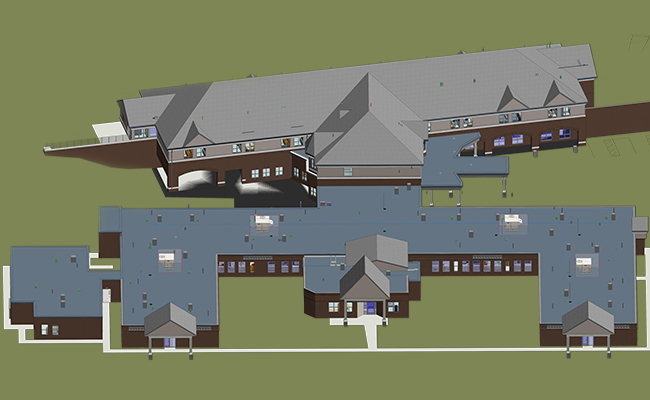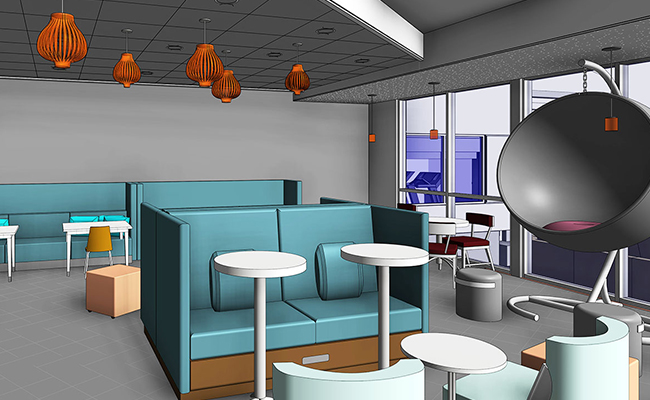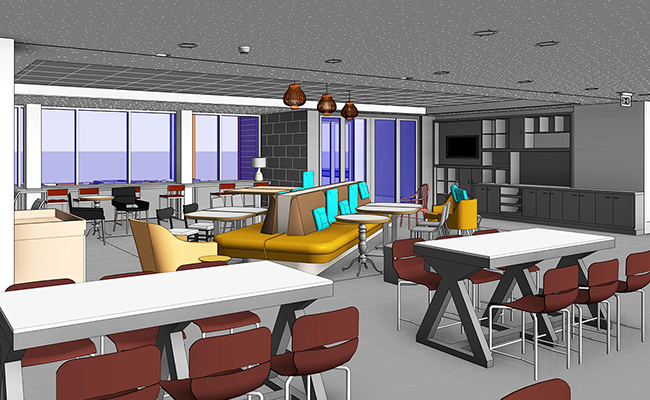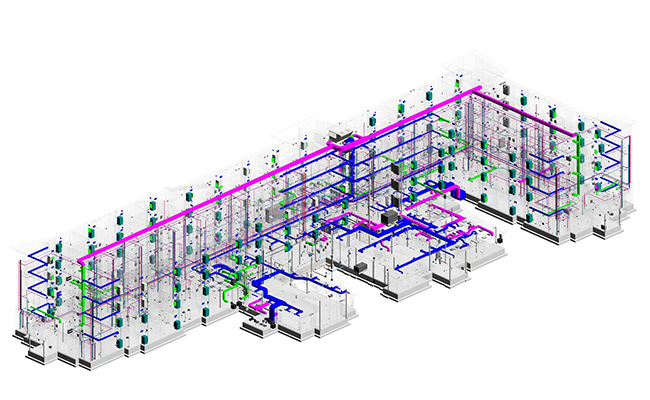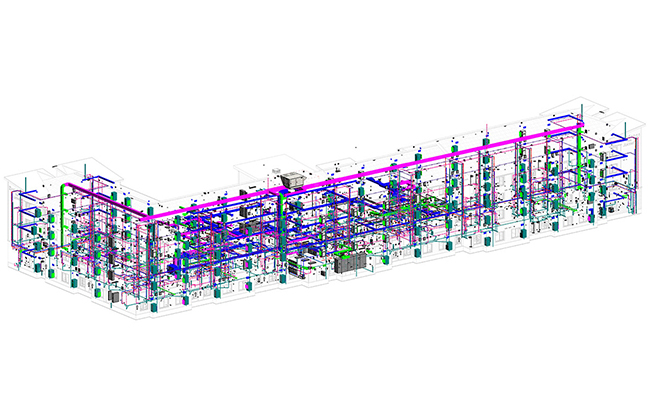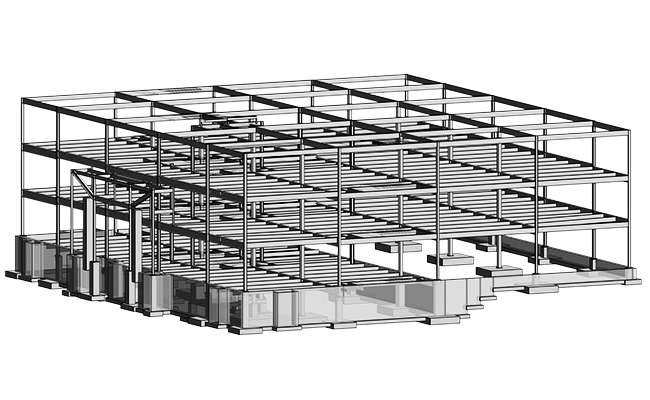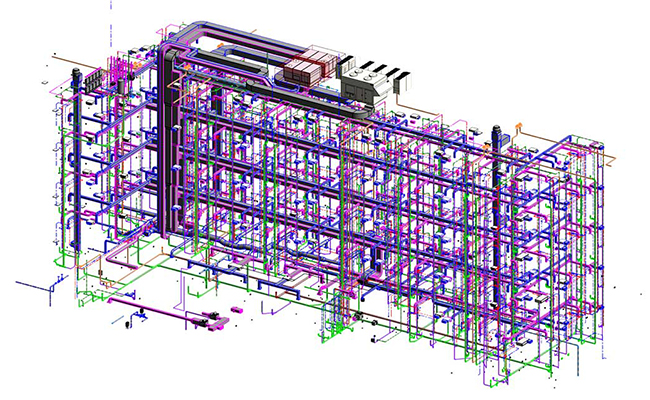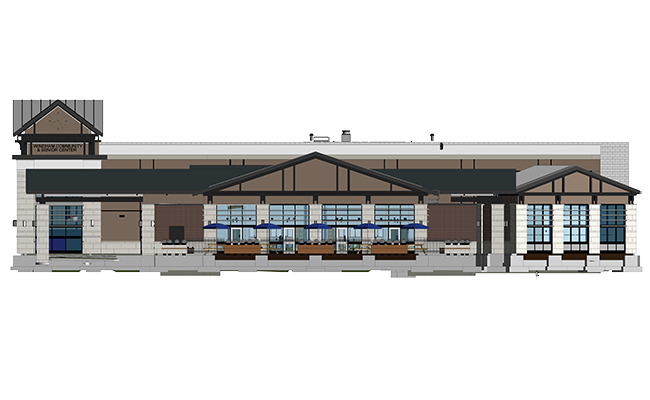Project Snapshot of BIM Modeling and Coordination Services in NJ
Our BIM Services in New Jersey
United-BIM Inc. is a BIM specialized company providing BIM Services in New Jersey. Our BIM modeling and coordination services have experience in delivering over 1,000 projects across all types of industries/sectors such as Hotel, Multi-Residential, Education, Commercial, Hospitals, Medical Centers, Government, Retail, Manufacturing, and Warehouse/Storage.
BIM Modeling
LOD 100 to LOD 500 Detailing | Architectural BIM Modeling | Structural BIM Modeling | MEPF BIM Modeling
BIM Coordination
Coordination between the disciplines and trades such as Architectural | Structural | MEP-FP and others.
Clash Detection
Clash detection among trades (Architectural, Structural, HVAC, Electrical, Plumbing, Fire Sprinkler, and others)
Scan to BIM Modeling
Point Cloud to BIM Conversion | Laser Scan to BIM Modeling | MEP Scan to BIM Modeling
Construction Gatekeeping Services
BIM Coordination | 4D & 5D BIM | Clash Detection | Shop Drawings | As-built Drawings | LOD 400 & LOD 500 Modeling
Revit Family Creation
Revit Family Creation & Maintenance | Parametric Modeling for BPM, CPM and FPM.
Let Us Know How We Can Add Value to Your BIM Services Needs in New Jersey
