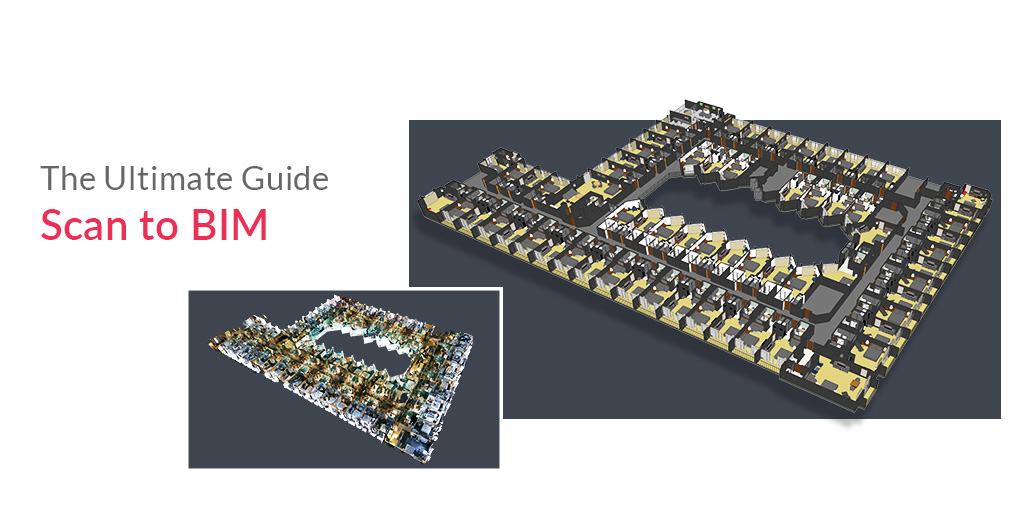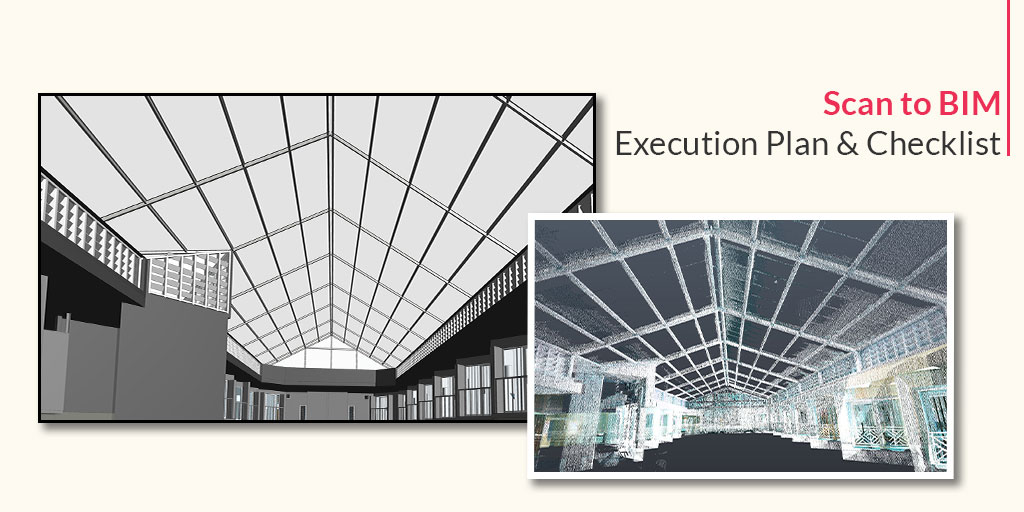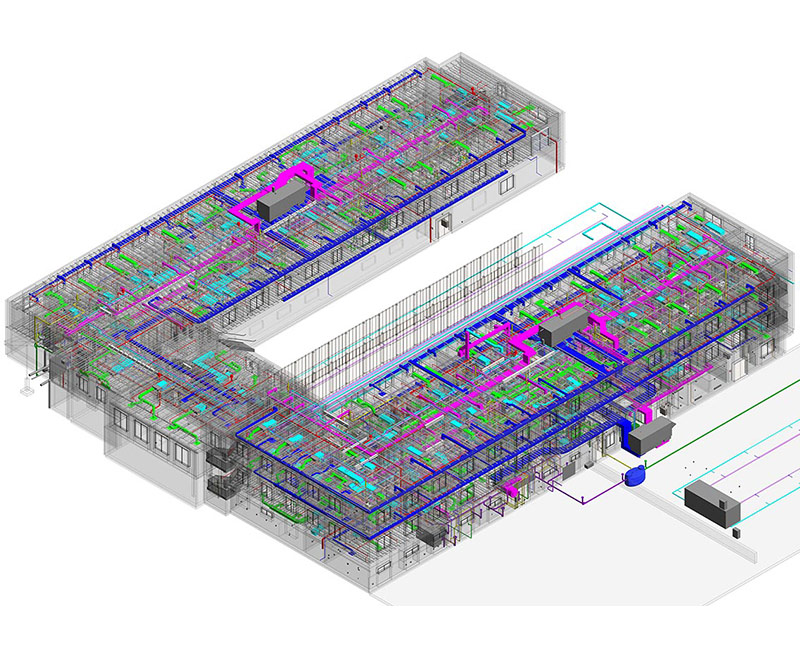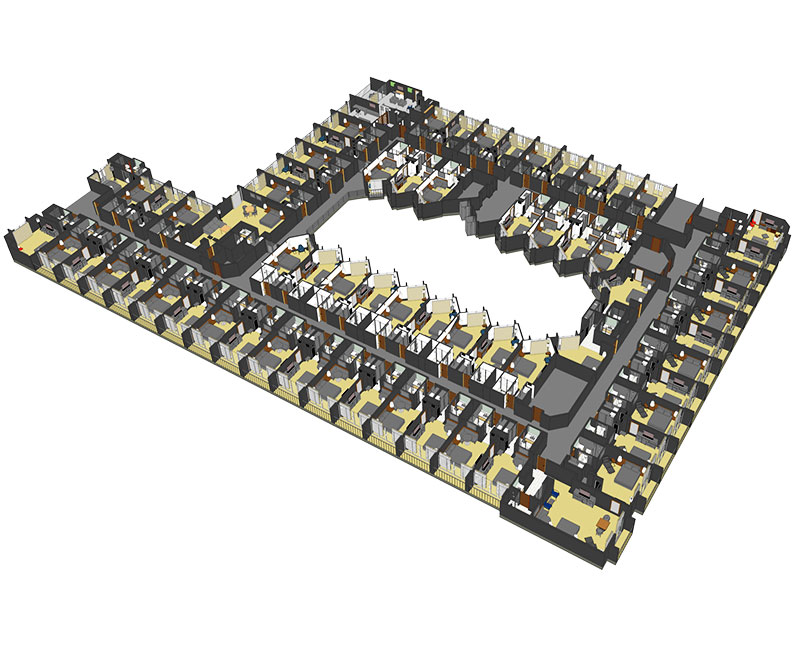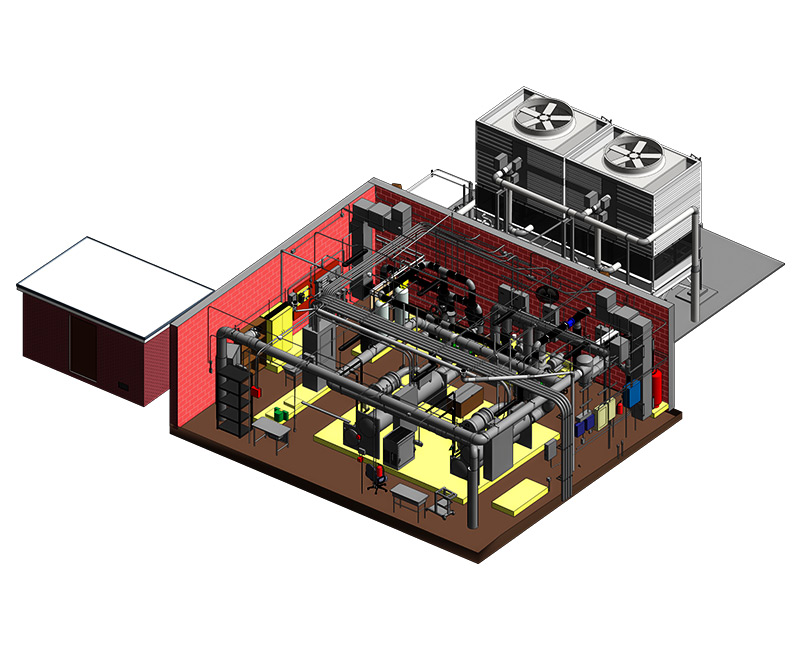Scan to BIM Services in USA | Accurate Point Cloud to BIM Modeling
Turn your laser scan data into precise BIM and CAD models with United-BIM. Our Scan to BIM services in the USA deliver accurate and parametric as-built 3D BIM models and 2D CAD drawings that capture every detail from walls, slabs, MEP systems, roof plans, facades, to site layouts.
United BIM’s Point Cloud Scan to BIM Modeling Services
Our Point Cloud to BIM services focus on delivering precise, detail-rich models you can rely on for planning, estimation, coordination, and execution. With proven expertise in handling both laser survey images and point cloud data, we ensure that your project starts with a solid digital foundation.
We specialize in converting laser scans into models that cover Architectural, Structural, and MEPFP elements, including:
- Architectural : Walls, doors, windows, cabinets, interiors
- Structural : Beams, columns, foundations, framing, trusses
- MEPFS : Electrical panels, junction boxes, ducting, piping, air terminals, fire sprinklers
- Revit MEP Coordination: Clash detection with Autodesk Navisworks
Years in Business
Sectors
Projects
Our Scan to BIM Process
With over a decade of experience in the BIM industry and hundreds of successful projects delivered, we know that a well-structured process is what makes the difference. Our workflow ensures accurate, consistent, and error-free deliverables:
Some of our Scan to BIM Projects in USA
Why Choose Our Scan to BIM Services
At United-BIM, we have BIM modelers and CAD drafters who can accurately convert point cloud data into a 3D BIM model with required LOD and then to a 2D as-built drawings with dimensions, annotations, and layering.
All we require is a Point Cloud Scan/Laser Surveyed Data of existing conditions and Company Standards ‐ template, drafting guidelines from our customers for us to deliver a 3D BIM model (.rvt), and/or 2D CAD (.dwg) files. We can also provide Readlines/Mark-ups for any design changes. We have also extended our service to collaborate with external laser scanning companies that accurately capture the as-built building design.
We promise to deliver
- Accurate reproduction of point cloud scan
- 3D BIM models with required LOD 100 to 500
- As-built 2D drawings with dimensions, annotations, layering
- On-time delivery
Location We Delivered Our BIM Services
USA
Application of Our Scan to BIM Modeling Services
We recognize the importance of a well-structured approach for Retrofit, Refurbishment, Reconstruction, and Renovation projects. Data-driven decisions such as planning, cost estimation, and feasibility analysis depend on the precision of the as-built model generated from Point Cloud Scans. Our team works with both laser-surveyed images and point cloud data to create accurate models. Additionally, our Scan to BIM (Point Cloud Modeling) solutions are well-suited for infrastructure projects, including roads, bridges, tunnels, and more.
Levels of Detail (LOD) We Deliver
We provide the following Level of Documentation for our clients:
- Level 1 - Floor Plans
- Level 2 – Exterior Elevation & Roof Plans
- Level 3 – Sections
- Level 4 – Site Layout Plans
We have experience of developing both Revit (.rvt) and CAD (.dwg) files from different formats of scans or point cloud data usually captured by commonly used laser scan machines— Leica Geosystems, Trimble, Faro Scanners, Reigl scanners. We also convert other format data (i.e. .fls, .e57, .pcg. .obj, .ptg) into Revit-ready format. We create information-rich BIM Ready 3DModel for Architectural, Structural, and MEPFP Requirements, and Clash-free integration.
Contact Us
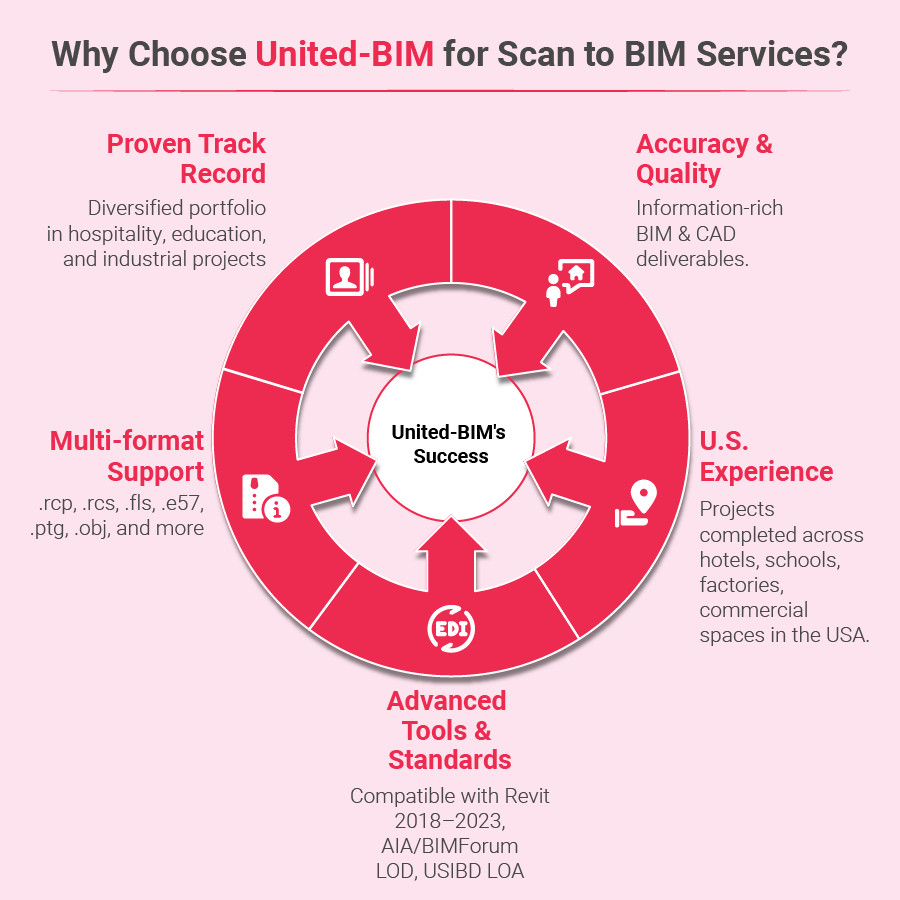
Scan to BIM is the process of converting 3D laser scan data (point clouds) of an existing building or site into an accurate BIM model in Revit or other BIM software.
When done correctly, Scan to BIM models can achieve millimeter-level accuracy, depending on the project needs and the scan data quality.
Architects, engineers, contractors, facility managers, and owners use Scan to BIM for renovation projects, facility management, heritage preservation, and MEP coordination.
Projects like renovations, restorations, retrofits, commercial upgrades, residential remodeling, industrial facilities, and historic building documentation benefit the most.
We mainly use Autodesk Revit, along with tools like Recap, Navisworks, and other BIM coordination platforms.


