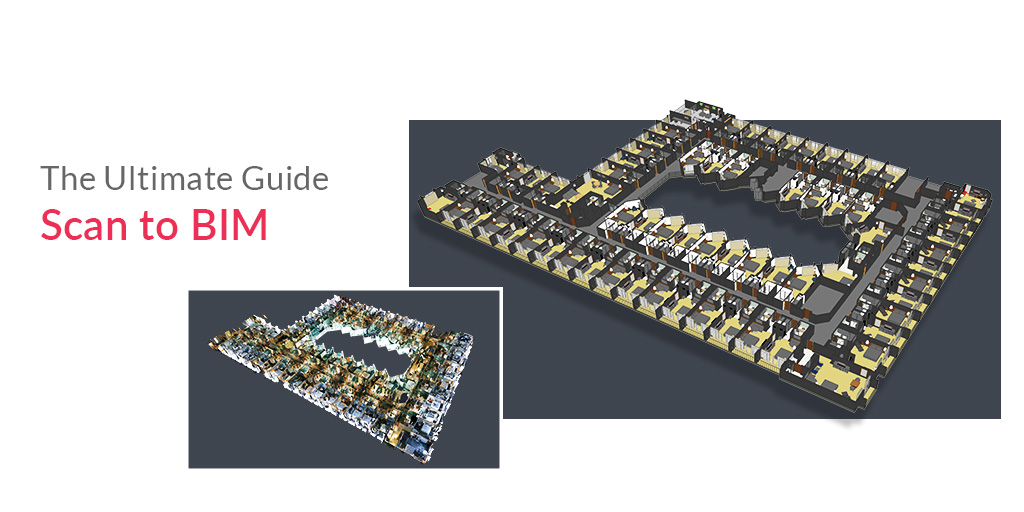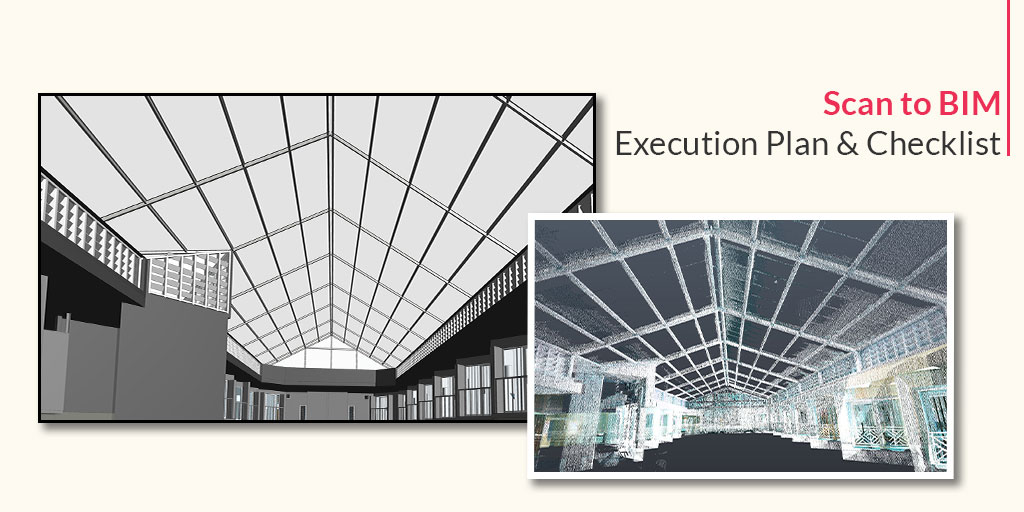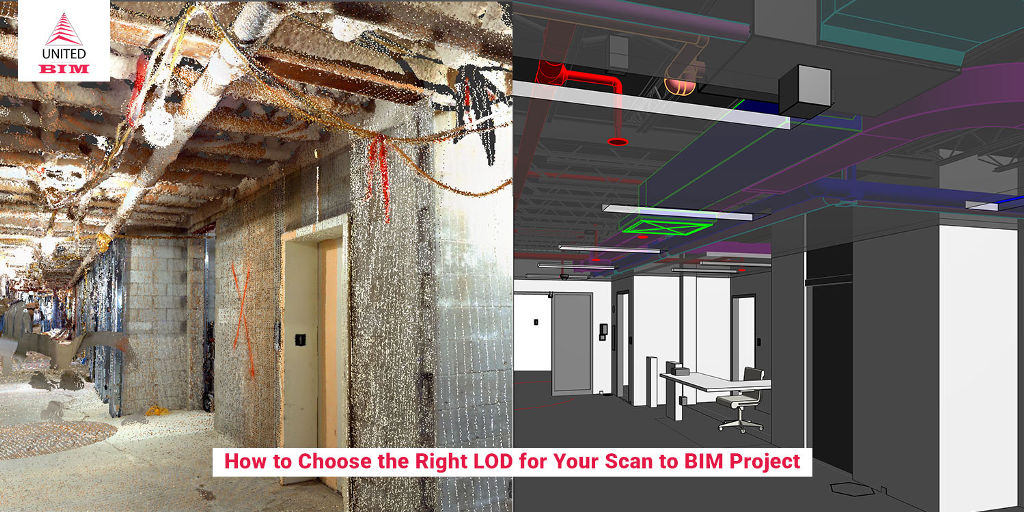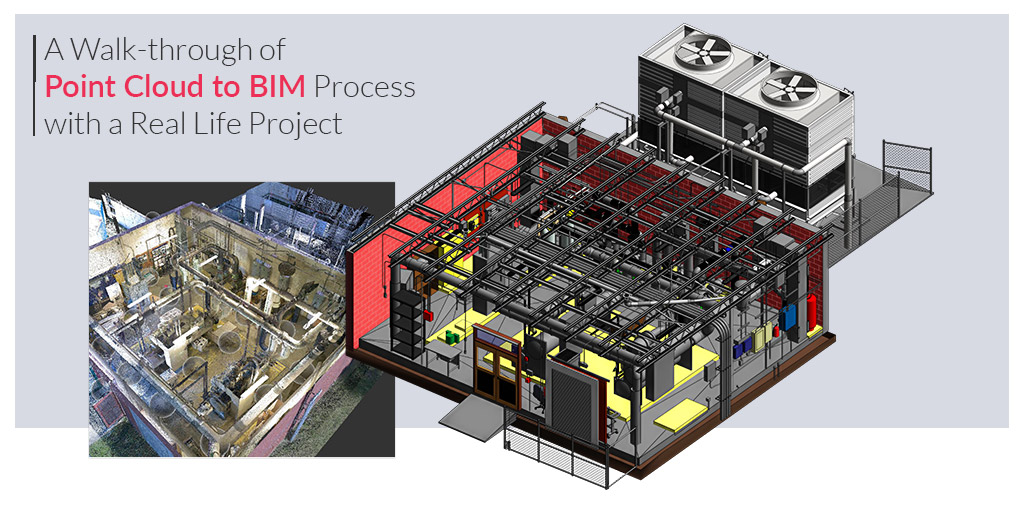Last updated on: January 2, 2025
In the realm of construction, many of us have come across the term ‘Scan to BIM’. As the name suggests Scan to BIM is a Building Information Model developed from a 3D Scan. Is the process as simple as it sounds? Let’s understand it in detail.
In the AEC industry, laser scanning was initially used practice in the 1990s for capturing the existing conditions and designing purposes. It is quickly becoming a standard practice for Laser Scanning Companies, Surveyors, Property Owners, Architects, MEP Engineers, and General Contractors or Construction Management companies, for their Renovation, Refurbishment, Retrofit or Reconstruction Projects.
Let’s understand how the process of Scan to BIM functions and its applications in this technology-driven industry.
What is Scan to BIM?
Scan to BIM is basically a practice of creating a digital representation of existing conditions of the building with its physical and functional characteristics in BIM. A laser scanner is devised to capture an accurate 3D scan which is then imported into a 3D Scan to BIM software (Autodesk’s Revit, Graphisoft’s ArchiCAD, Vectorworks, etc.) in order to create either accurate as-built models or to capture the design with the real-world conditions.
How Does Scan to BIM Process Work?
The entire Scan to BIM process can be divided into four stages:
- Identification of information requirements
- Scan planning
- Scanning
- 3D modeling
Let’s understand in detail about the whole Scan to BIM process and what all goes inside before we have our As-built model.
Scan to BIM Workflow Framework
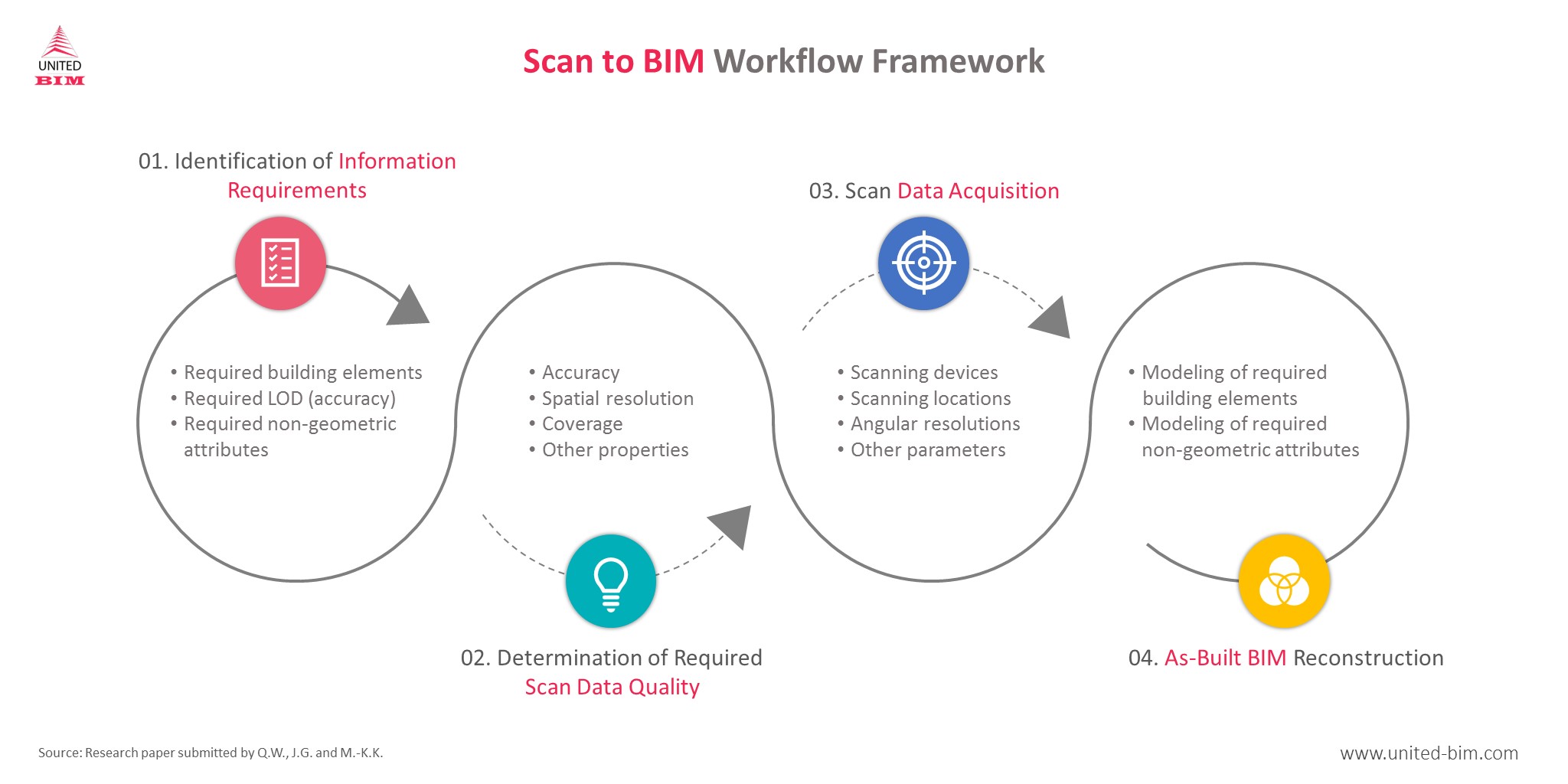
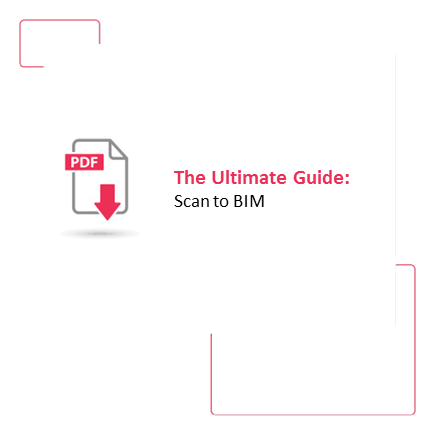
No worries. Let us send you a copy so you can read it when it’s convenient for you. Just let us know where to send it.
1. Identification of Information Requirements
Before we jump into the process of Scan to BIM, it is important to determine all the requirements for the desired model/drawings. It is essential to identify the level of detail of your model because higher modeling accuracy improves the reliability of the as-built BIM for the intended application. However, the higher the level of detail, the higher is the cost. Hence a trade-off must be made between cost and data density. In this stage, we identify the following information:
- Required building elements
- Required Level of Detail (LOD)
- Required non-geometric attributes
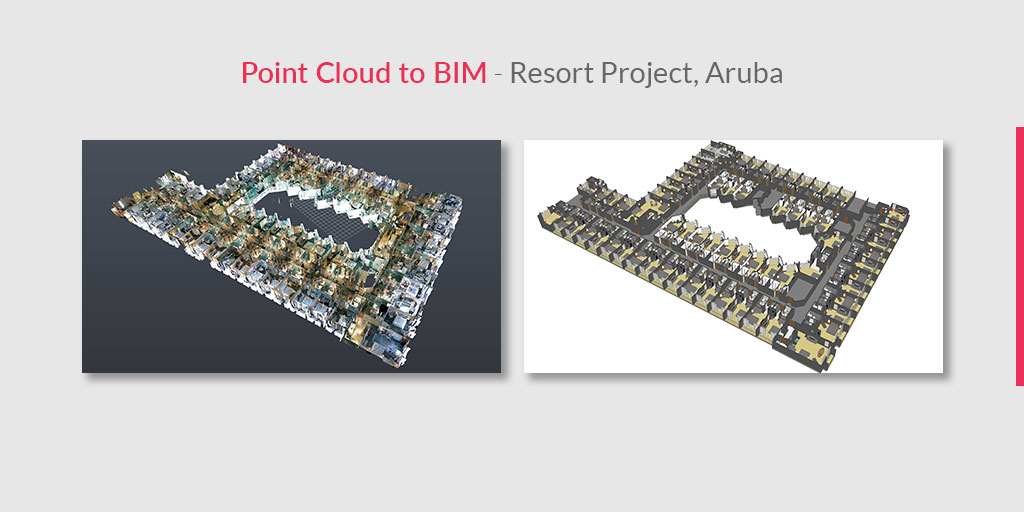
Scan to BIM Project of a Hotel- Aruba, South America by United-BIM. We developed a BIM Model from a Point Cloud Scan as per the required LOD- 350.
2. Scan Planning
Scan planning is setting parameters before the acquisition of a 3D scan. It is important because it is difficult to find existing design documentation for buildings. Hence, the optimization of scanning parameters can be beneficial. It includes identifying all the necessary attributes for scanning. Few types of parameters are listed below:
- Accuracy
- Space Resolution
- Coverage
- Other attributes like location, angular resolution, etc.
3. Scanning – Capturing the Reality
Scan to BIM functions with the help of a 3D laser scanner, which collects the data with high speed and precision. The device has an eye-safe laser rotating at high-speed. It is generally placed on the tripod at the site, and as and when the laser beam hits any solid surface, its position is recorded as coordinates known as “points”. The cluster of these points is mapped together, representing a highly accurate digital picture. Once all the points are gathered, the scanner will colorize it to create a 3D map of the site with multiple viewpoints, referred to as point cloud scan.
The 3D laser scanner can capture the exterior and the interior structure, which will also include concealed mechanical, electrical, plumbing, and fire protection installations. The scanned data is then translated in the form of a 3D model using Revit software.
Widely used scanning tools providing companies are Faro, Riegl, Trimble, Leica, etc.
Also, the scanning process can be executed in various ways like:
- 360-Degree Scans
- Time-of-Flight Scans – It measures the distance between the horizontal and vertical angles for every position so that the scanner head must occupy all the grid positions for every scan.
- Phase-based Scans – The only difference is that the scanner measures the phase shift of the returning laser energy to calculate distances.
Read more about our Scan to BIM Services, we would be happy to assist you!
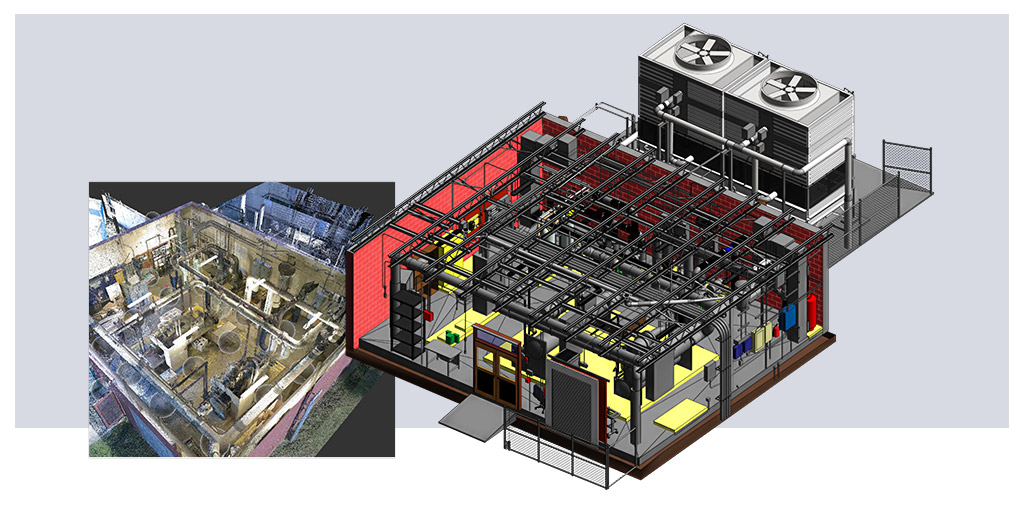
Revit BIM Model developed from a Laser Scan to BIM Data with Multiple Reference Points. Read more about our Case Study of a Mechanical Room in a School, Florida.
4. 3D Modeling - As-Built, Ready for the New-Build
The next and final stage of the Scan to BIM process is to convert the acquired Point Cloud Scan into a 3D BIM model with the as-built condition of the existing building. This process is narrowed down into two aspects:
In this stage, the point cloud scan of the building systems is imported into scanning software like Autodesk’s Recap. BIM modelers extract the physical and functional information about each of the building systems. The multiple viewing points in the point cloud scan provides holistic visibility of the structure, ensuring the accuracy of the representation.
It is a technique where the scan is illustrated with as-built conditions of the building, which is then later utilized for various purposes like remodeling, redesigning & renovating any part of the building. After this final stage of Scan to BIM we will have our desired As-built model, including required building system details.
Are you looking for an As-built BIM model for a Retrofit and Renovation project?
Drop us a mail, or Talk to us directly – (860) 317-7105
Varied Applications of Scan to BIM
The motive behind applying a Scan to BIM is to capture the actual as-built conditions of the building. BIM helps in serving knowledge repository that generates as well as coordinates building facilities throughout the lifecycle. Let’s touch upon how Scan to BIM can be beneficial at different stages of the construction projects.
1. Design
In the design phase, the as-built BIM model of the construction site terrain and the surrounding buildings and environment enable the designers to understand the site conditions better and to make better decisions about the building design.
2. Construction
During construction, BIM widely represents all the on-site construction works that are going on. It identifies any kind of discrepancies between the as-built BIM model and an as-designed BIM model, which is further compared to the tolerance values specified in the relevant codes and regulations. In the construction phase, there are different aspects like:
- Virtual Installation: With accurate as-built BIM models of construction, virtual installation and assemblies have become possible with the help of a Scan to BIM. Scan-to-BIM can be adopted to simulate the installation and assembly process in a virtual environment. This will identify any potential problem or difficulty before the actual installation, known as clashes, leading to a significant time and cost savings.
- Safety Management: The Scan to BIM model has the potential to enhance construction safety management as it identifies all the safety hazards and suggests measures to be taken to ensure the project’s complete safety.
- Digital Reproduction: Scan to BIM helps in replacing thousands of drawings by providing a detailed 3D model on a digital platform. It also offers the ability to visualize the design and make necessary amendments to the design.
- QA/QC: The BIM model covers all the prefabricated components that are all processed for quality assurance/quality control.
Level Up Your Knowledge: MEP Plans in Construction of Building and Industrial Projects
3. Facility Management (FM)
- Documentation: The buildings that are already built and don’t have proper documentation of its design and functionality, Scan to BIM helps to create a source of documentation which can be used for any further modification. Documentation of complex geometrics and textures of the building is the most fundamental application of Scan to BIM in this phase.
- Building Performance Analysis: This includes functions like performance analysis, accessibility diagnosis, and structural analysis. Building performance analysis is carried out to study and improve the building’s performance regarding energy consumption, accessibility, and structural reliability.
- FM Functionalities: Due to superior 3D visualization ability and rich and well-organized building information in BIM, multiple FM functionalities can be improved, such as operations and management, space management, renovation planning and execution, emergency management, and personnel training, and development.
Convert your Point Cloud data into Revit 3D model- Get a Quote now.
Scan to BIM Execution Plan & Checklist
DOWNLOADAre you looking for an As-built BIM model for a Retrofit and Renovation project?
Drop us a mail, or Talk to us directly – (860) 317-7105
Benefits of Scan to BIM - Why You Should Invest In It?
Key benefits of Scan to BIM are:
- Quality: The design derived from Scan to BIM is more reliable and of assured quality.
- Saves Time: It eliminates frequent visits to the sites. Thus, it increases time availability with the contractor to initiate the planning process and evaluate the project risk.
- Minimal Errors: It facilitates faster decision-making and project alteration.
- Sustainability: Using BIM at every building process leads to better sustainability in the project.
- Saves Cost: Sourcing 3D model definitely comes at a cost, but when we compare it with the traditional 2D survey, it results in significant savings.
- Common Data Environment: Scan to BIM facilitates transparency, better communication, and foster collaboration.
Conclusion
Scan to BIM technology is vastly used to capture the functional and physical condition of the site or space with the use of 3D laser scanning device and then create a digital representation of it. The process works in four phases, where firstly all the requirements are identified for the Scan to BIM, then constructive planning before the scan takes place, after acquiring the scan, it is processed into a 3D model. After conducting the scan, it is processed into a 3D model. Scan to BIM is vastly used by all the stakeholders in the construction industry as it saves a lot of time and cost of the project. It also provides a platform to see real-time changes & visualize the site resulting in increased efficiency.
About the Author

Coordination Manager / VDC Manager at United BIM
With over 10 years of experience in the AEC industry, Akash Patel is a seasoned Coordination Manager and VDC Manager at United BIM. His expertise lies in managing complex MEP-FP coordination projects and leveraging cutting-edge BIM technology to ensure seamless collaboration and precision. Akash is dedicated to delivering high-quality, detailed models that meet the demands of modern construction. He is passionate about optimizing workflows and driving innovation within the BIM field.
