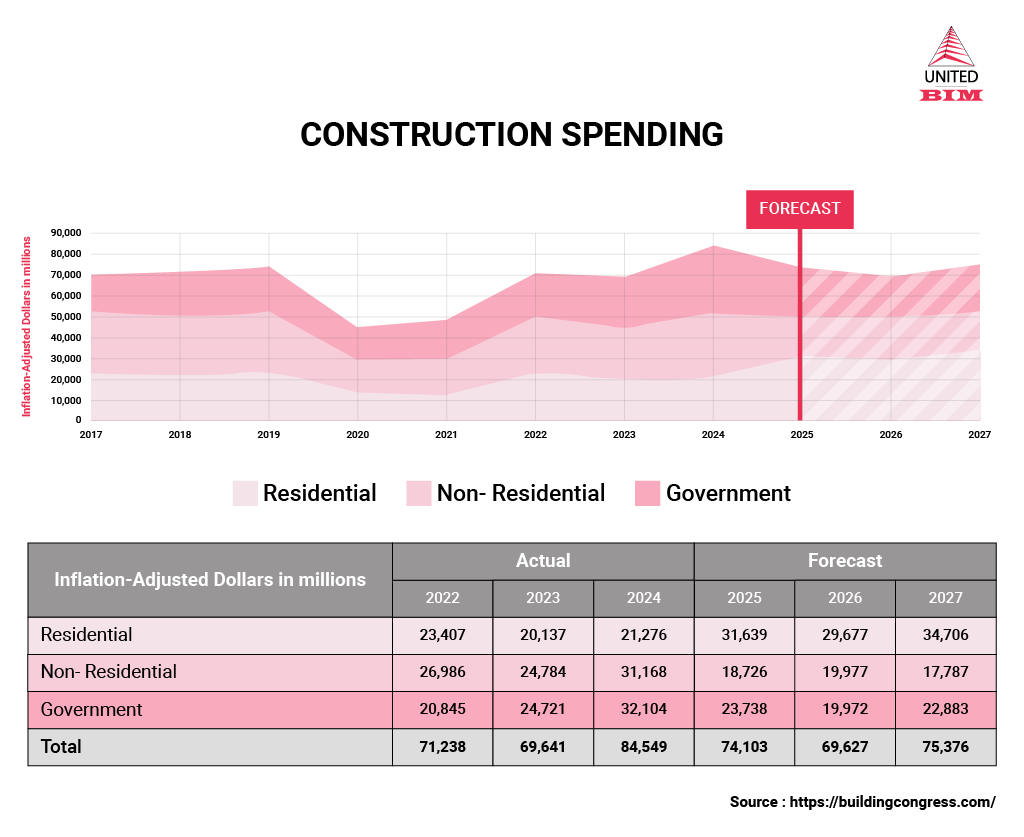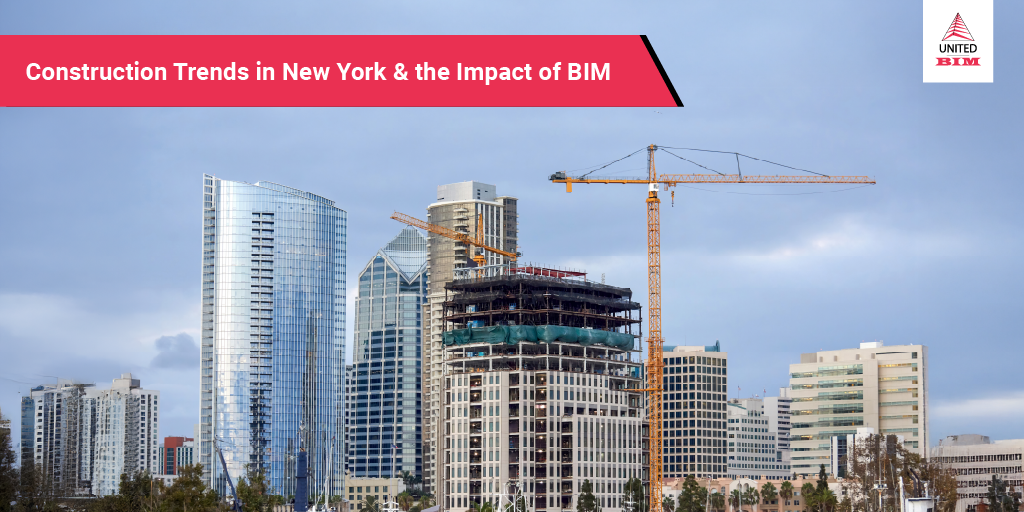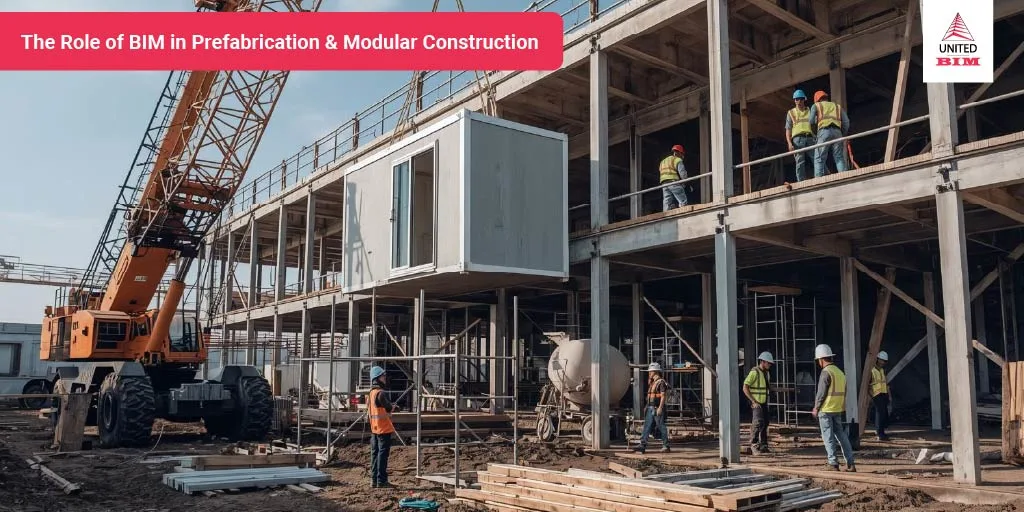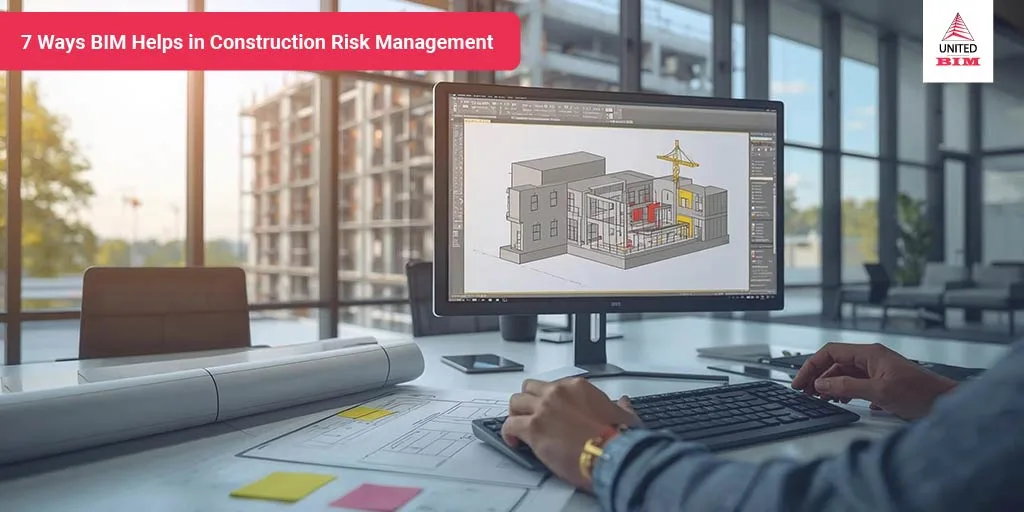Last updated on: November 19, 2025
New York’s skyline is surging back to life. In 2023, NYC construction spending hit a record $68.2 billion, confirming the strength of the NYC construction industry.
What’s driving this? Sky-high housing demand, a wave of new infrastructure projects, office-to-residential conversions, and aggressive sustainability mandates. Mayor Adams is pushing thousands of new apartments, the federal government has poured money into transit and ports, and New York just moved to ban fossil fuels in new buildings by 2026.
All of these factors mean NYC is building smarter, not just taller. In this complex landscape, building information modeling (BIM) BIM services in New York are increasingly finding its place- helping teams coordinate, visualize, and optimize these modern projects from day one through digital construction New York workflows.
The State of Construction in New York

Residential Sector: Forecasted Surge in 2025
Residential construction is projected for a substantial rebound in 2025, following a year of temporary contraction.
- 2023 Performance: The sector reached $22.8$ billion in 2023.
- 2024 Dip: Spending is estimated to have slightly declined in 2024 due to high financing costs and the regulatory gap following the expiration of the 421-a tax abatement program.
- 2025 Outlook: New residential investment (including renovations and conversions) is forecast to surge to $31.6 billion by year-end 2025. This reflects the market’s response to intense housing demand and the anticipation of new projects triggered by the state’s housing initiatives and the new 485-x tax incentive.
Non-Residential Sector: Stabilization and Decline
Non-residential construction, encompassing offices, retail, and life sciences, shows stabilization followed by a projected decline.
- 2024 Estimate: Spending remained steady at $21.5 billion, similar to 2023’s $22.2 billion.
- 2025 Outlook: This spending is forecast to decline to $18.7 billion in 2025. This reduction is primarily attributed to the winding down of large, high-value non-residential infrastructure projects, such as major airport redevelopments, which peaked in 2024.
- Segment Performance: While overall spending is below the pre-COVID baseline, activity in institutional, laboratory, and manufacturing spaces continues to exhibit relative strength, partially offsetting softness in the traditional office market.
Public and Infrastructure Spending: Normalization After Peak
Government-funded construction hit a record high in 2024 before expenditures were budgeted to normalize in 2025.
- 2024 Peak:Public construction (mass transit, schools, hospitals) reached a peak of about $29.3 billion in 2024 (a substantial gain over 2023’s $23.3 billion), making it the city’s largest segment.
- 2025 Outlook: : Spending is budgeted to decline to $23.7 billion in 2025. This normalization returns the sector to typical expenditure levels as major outlays for signal modernization and federal infrastructure-supported upgrades are completed.
Several major projects illustrate this momentum without doubt:
- The $16 billion Gateway Program, adding two new Hudson River rail tunnels and rehabilitating the existing corridor.
- The complete $8 billion LaGuardia redevelopment, finished in 2022.
- The ongoing $19 billion JFK modernization, including two new terminals and upgrades to Terminals 4 and 8, adding more than 4 million sq. ft.
- City-defining infrastructure like the Second Avenue Subway extension and East Side Access.
The bottom line for construction technology? As projects get more complex (like office conversions) and spending remains tight, efficiency is non-negotiable. This makes advanced digital tools like BIM (Building Information Modeling) essential.
NYC Construction Challenges and How BIM Directly Addresses Them
New York’s construction environment is shaped by density, aging buildings, rising costs, and strict regulations. In this environment, model-driven construction using BIM, scan-to-BIM, digital coordination, and prefabrication has become the practical response to nearly every major challenge.
Let’s look at how these long-standing pain points can be resolved more efficiently through BIM-enabled workflows.
01.
Urban Density and Logistics with BIM as the Coordination Backbone
NYC sites are extremely tight. Cranes, trucks, staging zones and material movements must all fit into narrow lots. Every lift, delivery, and concrete pour needs careful planning because there is almost no room for error.
How BIM Helps:
NYC worksites are extremely tight, and cranes, lifts, deliveries, and staging zones all need to be coordinated within narrow blocks. In these conditions, even simple activities like material unloading or routing an air-handling unit through a service corridor need precise planning.
BIM helps teams plan these constraints far in advance through coordinated architectural, structural, and MEP models that simulate how every component will fit during installation.
With BIM coordination and 4D BIM scheduling, teams can test lift plans, material flow, and access sequencing before work begins.
4D BIM for a school reconstruction project
Our client wanted BIM expertise, on-time delivery and within the specified budget. Know how we generated 4D BIM Schedule according to the BIM Execution Plan for this project.
4D BIM Construction Scheduling & Simulation02.
Soaring Construction Costs and BIM’s Predictability Advantage
Manhattan currently has the highest construction costs in the world, averaging about 534 dollars per square foot. High labor premiums and costly materials can turn minor design errors into major financial losses.
How BIM Helps:
BIM services such as clash detection, coordinated MEP routing, and model-based quantity takeoffs provide the accuracy needed to control costs.
By resolving conflicts early, teams avoid disruptive change orders. Prefabrication modeling also becomes more reliable when driven by BIM, giving teams the schedule and cost certainty they need.
03.
Labor Shortages and BIM as a Workforce Multiplier
New York faces an ongoing shortage of skilled tradespeople, and contractors often struggle to staff projects efficiently.
How BIM Helps:
BIM helps reduce the on-site labor burden by enabling greater off-site assembly, fewer unknowns, and more predictable installation workflows.
With detailed coordination models, teams can fabricate plumbing racks, HVAC risers, and electrical trays in controlled environments, reducing the amount of skilled labor required on-site. This allows smaller teams to work faster with fewer stoppages and eliminates time lost to on-site troubleshooting.
04.
Regulatory Compliance and BIM as a Documentation Engine
NYC construction projects must navigate DOB approvals, zoning compliance, environmental reviews, and new building performance rules like Local Law 97.
Submissions often become delayed because drawings lack clarity or do not satisfy model-based documentation requirements.
How BIM Helps:
BIM simplifies compliance by producing clean, well-structured digital models that reviewers can interpret quickly. Energy modeling from BIM helps teams demonstrate compliance with LL97 and the upcoming all-electric building requirement for 2026.
For Landmarks and community approvals, 3D visualizations generated directly from the BIM model help stakeholders understand design impacts more easily. NYC agencies are already exploring workflows that merge BIM and GIS to support planning reviews, which means model-based submissions will become increasingly standard.
05.
Aging Stock and Retrofits with Scan-to-BIM Precision
Much of Manhattan and Brooklyn’s building stock is old, with incomplete or inaccurate documentation. Renovations require meticulous understanding of existing structural and MEP conditions, and assumptions can lead to expensive rework.
How BIM Helps:
Scan-to-BIM captures true on-site conditions using laser scanning and drone surveying. The resulting as-built BIM model becomes the foundation for retrofit planning, helping teams redesign systems around actual column placements, slab variations, and concealed conduits. The Flatiron Building conversion to residential units is an example of how detailed BIM of the steel frame and floor levels guided interior reconfiguration.
06.
Public Infrastructure Investment and BIM’s Multi-Agency Coordination Strength
With major programs like the 16-billion-dollar Gateway tunnels, the 19-billion-dollar JFK rebuild, and the 8-billion-dollar LaGuardia redevelopment, NYC’s infrastructure workload is enormous. These large-scale projects compete for labor and material resources and involve numerous agencies and complex underground networks.
How BIM Helps:
BIM improves coordination across transit, utility, and government agencies. It supports accurate utility mapping, identifies conflicts with existing infrastructure, and helps teams plan construction sequencing in dense urban zones. By combining BIM with GIS, planners can overlay 3D models onto real-world geospatial data to evaluate environmental, traffic, and community impacts with greater accuracy.
Where GSA-Compliant BIM Modeling Fits In
Many federally funded NYC projects must follow GSA BIM requirements. These standards include COBie deliverables, structured equipment data, asset tagging, and well-organized 3D models that support long-term facility management. GSA-compliant BIM Modeling Services ensure that all project data meets federal documentation and digital handover requirements, which is essential for agencies and contractors working on public buildings and infrastructure in New York.
The Future Outlook — Digital-First Construction in NYC
Looking ahead, the digital transformation of construction will only deepen in New York. Digital twins – live-updating, sensor-connected versions of buildings – are on the horizon. Imagine a future where an office tower’s BIM model is linked to real-time energy data and occupancy info, enabling predictive maintenance and better performance tracking. Experts say combining BIM with AI, machine learning, and IoT “will revolutionize the industry”, and NYC’s tech-savvy market is ripe for it.
Modular and offsite construction are also accelerating. As developers chase speed, they’ll demand that projects be model driven from the start so components can be fabricated in factories. Contractors who master BIM-based prefabrication will have a competitive edge.
The city’s sustainability push will further align with BIM. New York is committed to carbon neutrality, with laws phasing out gas heating and mandating building performance. That means every major project will incorporate energy simulations and life-cycle analysis at the design stage, workflows naturally done in a BIM environment.
Overall, more NYC projects will likely require BIM – not just for design coordination, but for permits, financing, and lifecycle asset management.
New York’s construction landscape demands precision, speed, and absolute coordination and that’s exactly what United-BIM brings.
With deep expertise in BIM, we help project teams eliminate rework, improve trade alignment, and deliver compliant, future-ready buildings.
Ready to elevate your next NYC project? Talk to our BIM experts today.
About the Author

Coordination Manager / VDC Manager at United BIM
With over 10 years of experience in the AEC industry, Akash Patel is a seasoned Coordination Manager and VDC Manager at United BIM. His expertise lies in managing complex MEP-FP coordination projects and leveraging cutting-edge BIM technology to ensure seamless collaboration and precision. Akash is dedicated to delivering high-quality, detailed models that meet the demands of modern construction. He is passionate about optimizing workflows and driving innovation within the BIM field.








