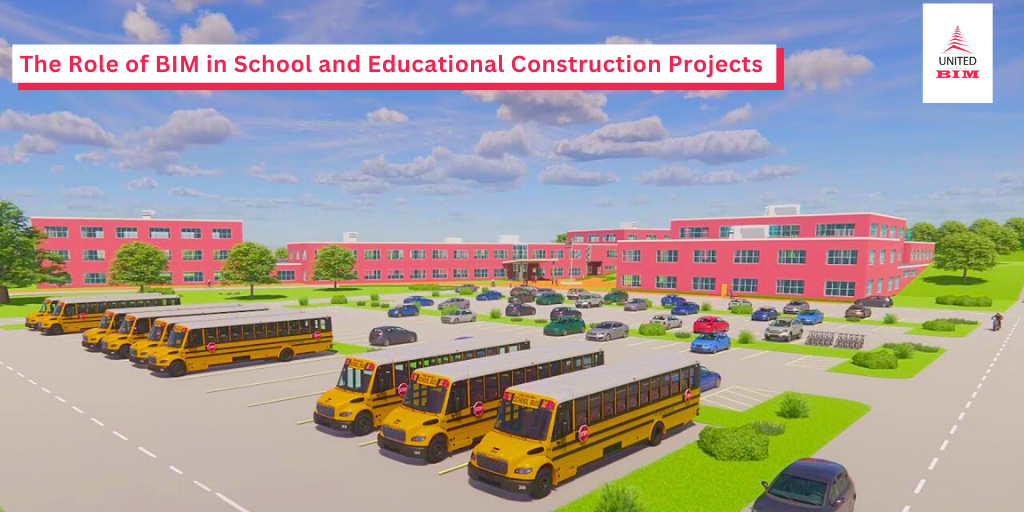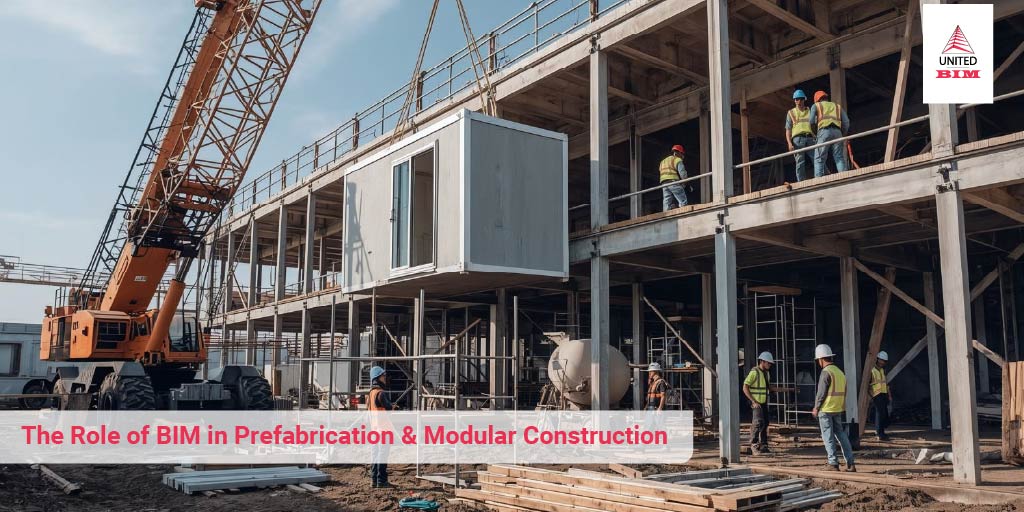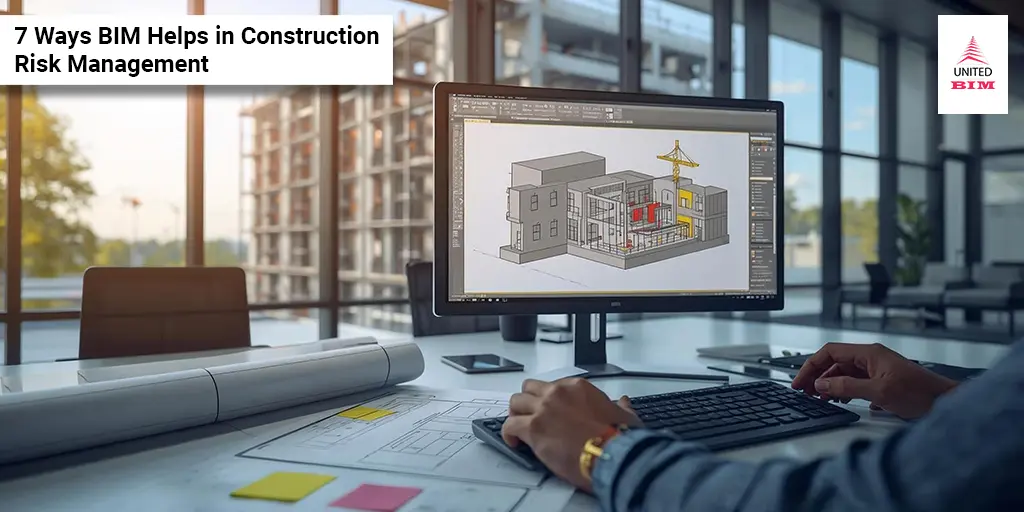Last updated on: July 17, 2025
Table of Contents
- Common Execution Risks in School Construction Projects
- Don’t Let Coordination Gaps Derail Your Timeline
- How BIM Strengthens School Construction (From Design to Handover)
- Educational Facilities We’ve Worked With
- Explore More School Construction BIM Projects Completed by United BIM
- Common Execution Risks in School Construction Projects
- Project: MEPFP BIM & Clash Detection for a Residential Hall
- Why Choose United-BIM?
- Final Thoughts: Build Smarter. Operate Smoother.
Academic calendars are non-negotiable and so are timelines for school construction. BIM coordinates design and manages long-term maintenance to ensure everything gets built right the first time.
Educational facilities are not just buildings. They are places where students spend important years of their lives. From classrooms and labs to cafeterias and common areas, every part must be safe, efficient, and built to last.
Schools, universities, and training institutes usually serve their purpose fo–r many years. This differs from commercial or retail buildings, which people can repurpose over time. That longevity makes quality, durability, and coordination especially critical during design and construction.
But building educational spaces today isn’t just about brick and mortar. With tighter budgets and stricter rules, educational projects need more than just traditional planning. They also require smart, energy-efficient solutions.
They need precision-driven BIM workflows that bring clarity and coordination from starting to finish.
Common Execution Risks in School Construction Projects
Construction professionals working on educational projects face unique execution pressures:
- Overlapping trades in tight ceiling zones
- Missing or outdated as-built information
- Constant design changes and stakeholder input
- Limited construction access because of academic operations.
- Poor coordination between architectural, MEP, and structural disciplines
- Weak handover processes for facilities teams
In these conditions, even a small misalignment can cause costly rework, schedule disruptions, or post-construction issues
How BIM Strengthens School Construction (From Design to Handover)
At United-BIM, we regularly collaborate with school districts, architects, engineers, and general contractors. We have successfully completed around 50+ projects in the school and education domain in the USA. Our role is more than just delivering 3D models. We bring clarity to complex construction scopes, reduce uncertainty, and ensure every discipline is aligned at the right stage. School construction projects are time-sensitive and coordination-heavy, and that’s where BIM becomes a practical asset. Here’s how it supports every phase.
Better Planning During Early Design
During the early stages of a school project, decisions around layouts, lighting, materials, and elevations can affect everything downstream. We support these early discussions by creating multiple BIM design options. This allows architects and owners to assess different space configurations, perform daylight studies, review façade styles, and understand how design choices influence costs and energy performance.
Because the models are visual, collaborative, and built with real-world details, stakeholders are able to respond faster and more confidently. This helps move things forward without endless rounds of revisions.
Seamless Coordination Across Disciplines
As the design progresses, the biggest risk often lies in how well different disciplines sync up. That includes HVAC, plumbing, fire protection, and electrical systems. We develop trade-specific BIM models with the right level of detail for each team. The goal is to identify and resolve spatial conflicts during design reviews so that clashes don’t show up later during construction.
With clean coordination in place, teams experience fewer RFIs, less field rework, and smoother sequencing. It allows each trade to install their systems without delays or last-minute surprises.
Efficient Construction with 4D Planning and Quantities
Construction teams need visibility not just into what’s being built, but when and how it fits into the larger schedule. That’s why we create 4D simulations linked to actual construction timelines. These models help visualize sequences, anticipate access constraints, and plan activities around academic calendars or occupied zones.
In addition to that, we extract quantity take-offs directly from the coordinated model. This supports accurate procurement, planning, and helps the project stay within its projected timeline and budget.
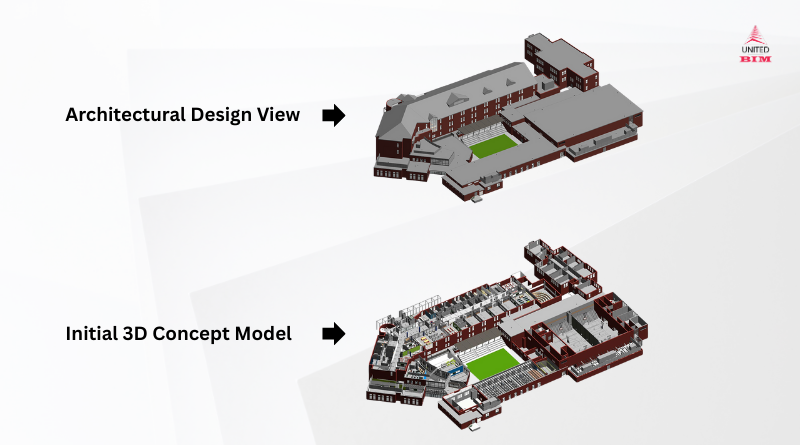
Accurate Renovation Models with Scan to BIM
Renovation projects often begin with guesswork due to missing or outdated documentation. We eliminate that gap by capturing site conditions through laser scanning and developing precise BIM models from that point cloud data. This gives project teams a reliable base to plan demolition, understand structural constraints, and integrate new systems into the existing footprint with confidence.
This level of detail is especially important in older school buildings where accuracy directly impacts construction efficiency and safety.
Smarter Facility Management with As-Built and COBie Models
Once construction is complete, the focus shifts to long-term operations. Many school facilities struggle here because of fragmented documentation or missing asset data. We deliver detailed As-Built BIM models that include space layouts, equipment details, and essential asset information.
These models are structured to match COBie requirements and integrate with facility management platforms. Maintenance teams can quickly find part numbers, check warranties, schedule servicing, and manage space utilization using a single source of truth. It makes day-to-day operations more efficient and supports long-term planning for upgrades or retrofits.
Instead of folders and spreadsheets, schools get a digital model that stays accurate, accessible, and useful long after the handover.
Have a BIM model that needs coordination?
We provide trade-specific clash detection and sequencing support with fast turnaround.
Talk to a BIM Coordination SpecialistEducational Facilities We’ve Worked With
Common Execution Risks in School Construction Projects
Here’s a real-world example of how we supported a large educational institution with precise MEPFP modeling and coordination for a residential hall. This project showcases our ability to manage high-density service layouts, ensure clash-free execution, and deliver on tight timelines.
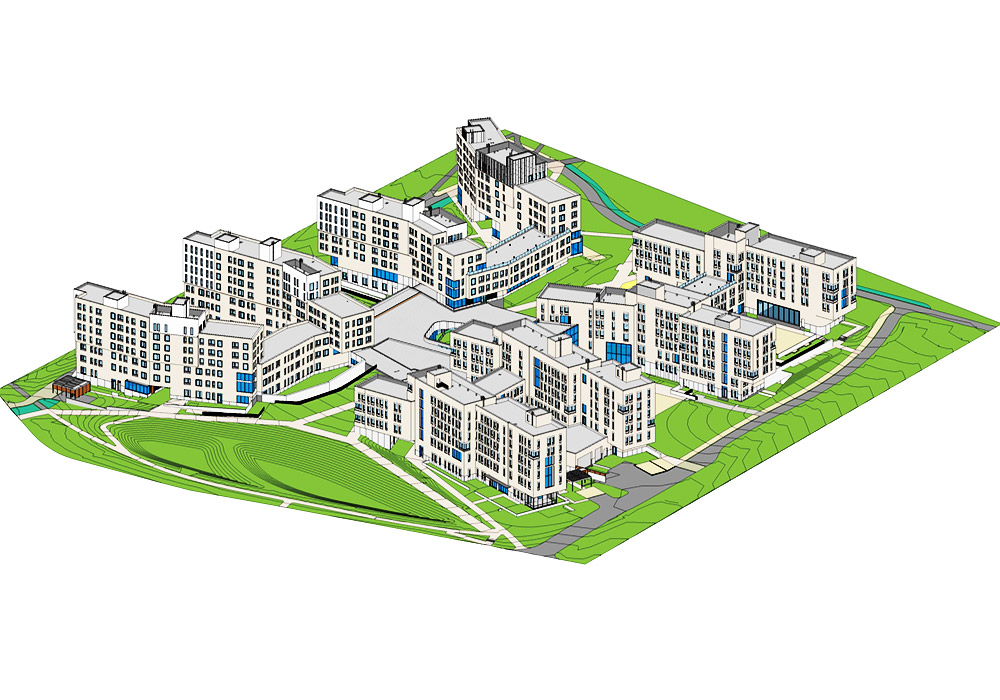
Project: MEPFP BIM & Clash Detection for a Residential Hall
View Full Case StudyWhy Choose United-BIM?
We go beyond just delivering BIM models. Our team supports the full school construction lifecycle with accurate, coordinated, and project-ready solutions.
Clients choose us for our proven expertise in educational projects, discipline-specific MEP-FP coordination, timely model updates, and 4D phasing for time-sensitive work. We also provide COBie-ready handovers that streamline facility management.
Whether it’s a renovation or a new campus build, our flexible approach adapts to your scope, schedule, and goals.
Clients choose us for:
- Deep experience in educational BIM projects
- Discipline-specific MEP-FP coordination
- On-time model updates and clash reports
- 4D BIM phasing for summer or night-phase work
- COBie-ready handovers for long-term FM use
- Adaptable project support based on scope and timeline
Final Thoughts: Build Smarter. Operate Smoother.
In education construction, the smallest coordination gaps can result in costly delays. With BIM, you gain the insight, accuracy, and control needed to plan ahead and build right.
Whether you are starting a new school or improving old buildings, United-BIM, a leading BIM service company provides ready-to-use models. We offer smart planning and data that fits your project needs.
About the Author

Coordination Manager / VDC Manager at United BIM
With over 10 years of experience in the AEC industry, Akash Patel is a seasoned Coordination Manager and VDC Manager at United BIM. His expertise lies in managing complex MEP-FP coordination projects and leveraging cutting-edge BIM technology to ensure seamless collaboration and precision. Akash is dedicated to delivering high-quality, detailed models that meet the demands of modern construction. He is passionate about optimizing workflows and driving innovation within the BIM field.
