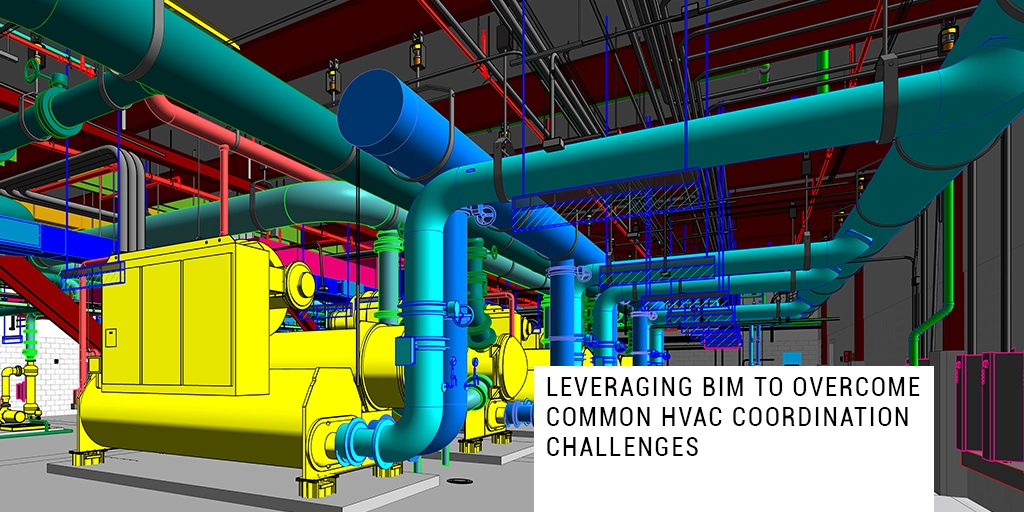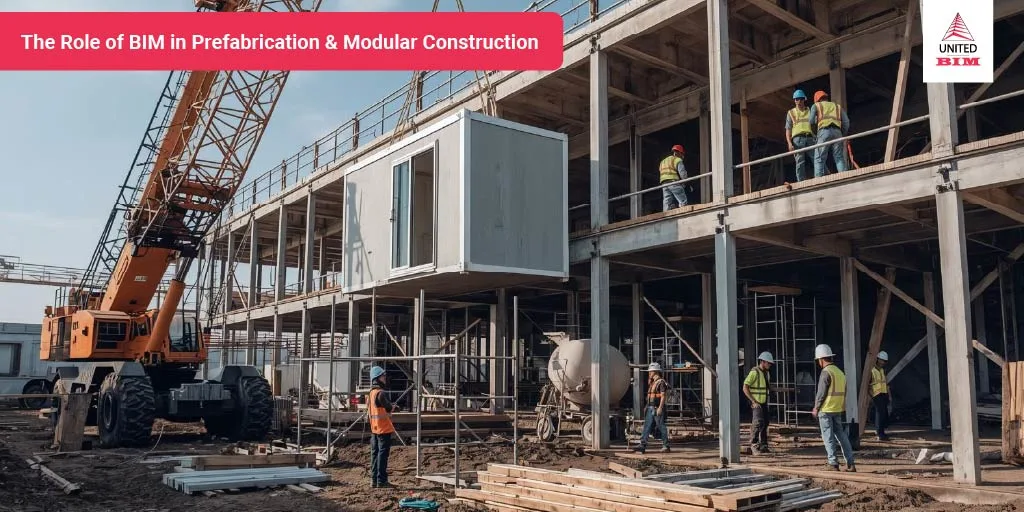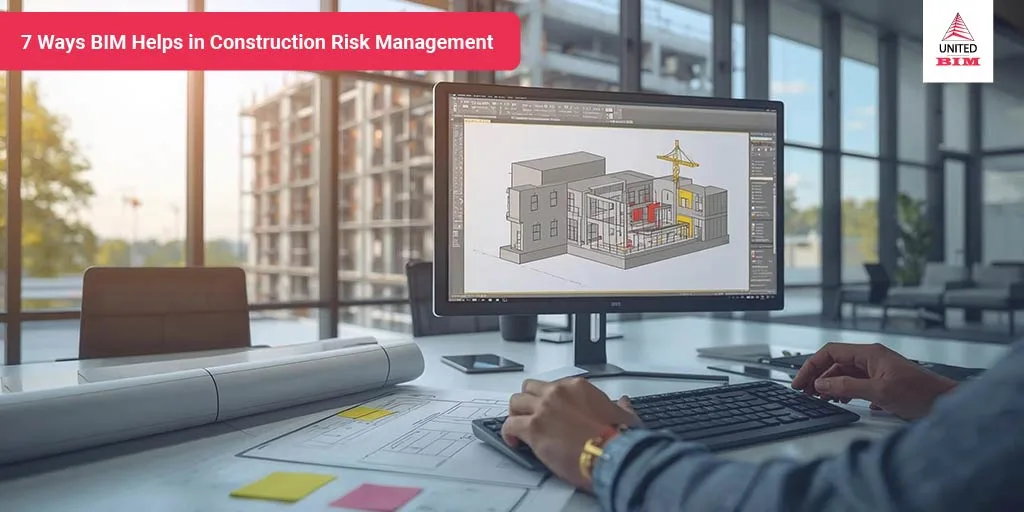Last updated on: May 21, 2025
Table of Contents
HVAC (Heating, ventilation, and air conditioning) systems are becoming increasingly complex and integrated. Gone are the days when ductwork was designed in isolation or added as an afterthought. Now, HVAC systems must work in harmony with architectural, structural, and other MEP-FP elements- demanding accuracy, foresight, and coordination at every step.
A properly designed and coordinated HVAC system:
- Maintains consistent thermal comfort across zones
- Supports ventilation and IAQ through optimal air changes
- Improves energy performance via accurate load calculations and zoning
- Integrates with Building Management Systems (BMS) for smart control
- Reduces noise and vibration, especially in sensitive spaces
- Ensures reliability and redundancy in mission-critical buildings
Poor coordination can lead to duct routing clashes and conflicts, system oversizing, and increased energy costs, risks that are avoidable with a BIM-led design and planning approach.
What is BIM In HVAC?
Building Information Modeling (BIM) makes this level of precision and foresight possible by creating a shared, data-rich environment where all building systems, including HVAC, are modeled in detail and reviewed collaboratively. By integrating spatial constraints, equipment specifications, thermal loads, and real-world performance data into a single digital platform, BIM empowers HVAC professionals to detect conflicts early, optimize system layout, and align design intent with constructability.
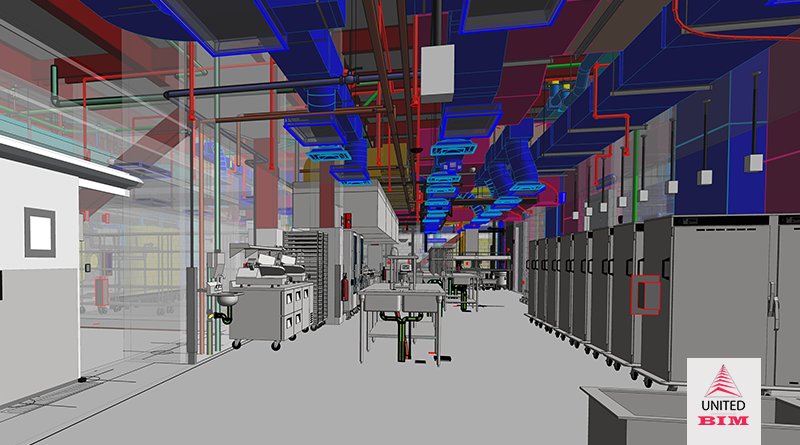
In this blog, we’ll take a closer look at how BIM is reshaping HVAC system planning and coordination. We’ll highlight how BIM helps prevent common issues in HVAC management like clashes and design errors, improves collaboration across different teams, and optimizes the overall efficiency of HVAC systems.
Why HVAC Systems Need a BIM-Driven Approach
Accurate Clash Detection and Resolution
When ductwork goes through a tightly packed ceiling cavity or crosses paths with structural beams, the result is often delays, redesigns, or costly change orders. These are challenges that traditional 2D drawings simply can’t predict.
One of the primary advantages of using BIM technology in HVAC planning is automated clash detection. With the help of BIM softwares like Autodesk Navisworks and Revit, potential conflicts with structural, electrical, plumbing, and fire protection systems can be identified early in the design stage.
By addressing these clashes proactively, teams can prevent on-site issues, reduce rework, minimize material waste, and ensure seamless installation- leading to better project timelines and lower costs.
Coordinated MEP Systems in a Shared Model
The integration of HVAC with other MEP systems is not optional- it’s critical. But ensuring all disciplines are in sync is easier said than done, especially on large or fast-track construction projects.
This is where BIM’s collaborative environment plays a crucial role. A centralized model enables all stakeholders—HVAC designers, architects, structural engineers, and electrical consultants to work concurrently with complete transparency.
The result? More efficient space allocation, better routing strategies, optimal equipment placement, and reduced coordination errors, all achieved through real-time collaboration in a unified digital model.
Optimized HVAC Load Calculations and System Sizing
Sizing an HVAC system based on assumptions is no longer acceptable in a performance-driven industry. With energy codes tightening and sustainability becoming non-negotiable, accuracy is everything.
BIM leverages integrated data such as thermal zones, building orientation, material properties, and occupancy profiles—to calculate heating and cooling loads with precision. These insights allow mechanical engineers to right-size the HVAC system for maximum efficiency, lower capital cost, and reduced long-term energy consumption.
No guesswork. Just data-driven decisions backed by a model you can trust.
Design Validation Through Energy Modeling
Once the system is sized, the next question is: will it perform as expected? BIM tools allow engineers to answer that question confidently before construction begins.
Using energy modeling tools within the BIM environment, HVAC designers can simulate thermal behavior, airflow patterns, and energy consumption under varying loads and usage conditions. This enables better evaluation of system alternatives and supports compliance with green building standards like LEED, ASHRAE, and WELL.
Design validation through simulation doesn’t just build confidence—it ensures performance.
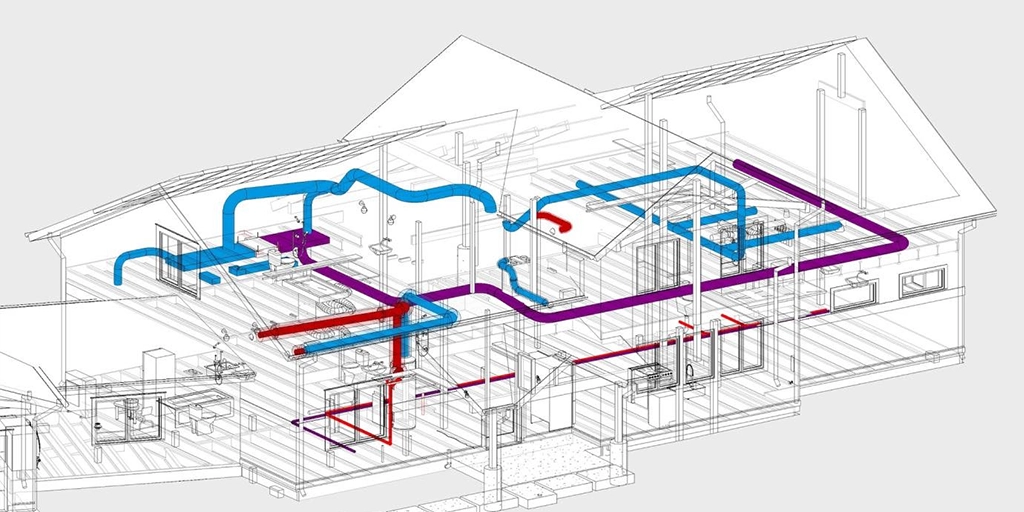
Streamlined Fabrication and Installation — Powered by Prefabrication
Coordinating HVAC systems digitally is one thing—making sure everything installs smoothly on-site is another. That’s where prefabrication, supported by BIM, becomes a major advantage.
What is prefabrication?
It’s the process of building components—like ductwork, piping, and equipment assemblies—off-site in a controlled workshop. These components are then delivered to the job site ready for quick and accurate installation. No last-minute measuring, cutting, or guesswork needed.
With a BIM model developed to a high Level of Development (LOD 400 or higher), the digital designs contain all the exact specifications needed for fabrication. This makes it possible to produce HVAC elements directly from the model—ensuring precision and eliminating the need for rework.
Improved Construction Documentation
Even with a coordinated model, clear and comprehensive documentation remains essential. Installers, contractors, and site engineers rely on accurate drawings to bring the model to life.
BIM simplifies this process by generating precise, up-to-date shop drawings directly from the coordinated model. These documents are automatically updated with every design change, ensuring consistency and reducing miscommunication on-site.
From schematic diagrams to annotated sections and installation details, BIM provides construction-ready documentation that field teams can count on.
Lifecycle Support: From Handover to Maintenance
The impact of HVAC systems doesn’t stop at commissioning. Facility managers must operate and maintain these systems for decades—often without reliable documentation. That’s where BIM goes beyond design and construction.
With detailed as-built HVAC models, complete with asset metadata (such as part numbers, maintenance history, and warranty data), BIM serves as a digital O&M manual for the building’s lifespan.
This enables preventive maintenance, streamlined troubleshooting, efficient upgrades, and reduced downtime—making facility operations smarter and more cost-effective.
Why HVAC Systems Need a BIM-Driven Approach
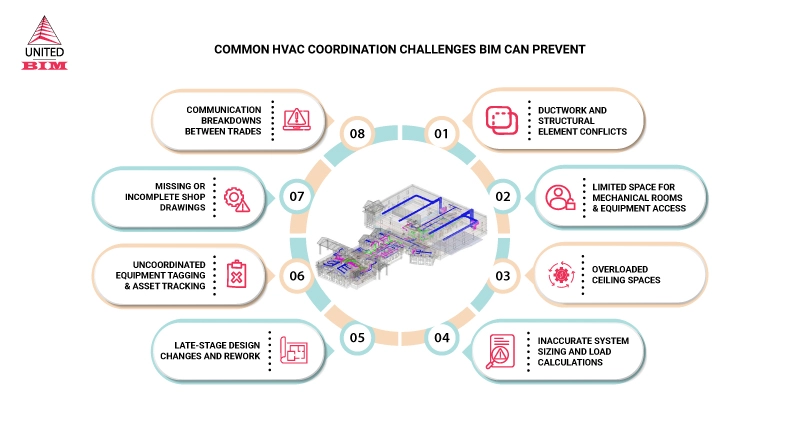
Even the most experienced HVAC designers and engineers can face unexpected hurdles when it comes to on-site coordination. Traditional 2D documentation, disjointed communication among trades, and siloed design practices often lead to errors that affect timelines, budgets, and system performance. BIM, when implemented correctly, acts as a preventive mechanism identifying and resolving potential problems long before construction begins.
Let’s look at some of the most common HVAC coordination pitfalls and how BIM effectively addresses them:
- Ductwork and Structural Element Conflicts
- Limited Space for Mechanical Rooms and Equipment Access
- Overloaded Ceiling Spaces
- Inaccurate System Sizing and Load Calculations
- Late-Stage Design Changes and Rework
- Uncoordinated Equipment Tagging and Asset Tracking
- Missing or Incomplete Shop Drawings
- Communication Breakdowns Between Trades
Conclusion: BIM Is Not Optional—It’s Essential for HVAC Success
From design precision and system efficiency to cost control and lifecycle management, the value of BIM in HVAC planning and coordination is clear. In an industry where errors are expensive and time is limited, BIM offers the clarity, coordination, and control that modern construction demands.
Whether you’re working on a high-rise tower, a healthcare facility, or a university campus—BIM ensures your HVAC systems are smart, efficient, and aligned with the bigger picture.
Looking for HVAC BIM Experts to Elevate Your Next Project?
At United-BIM Inc., a leading BIM service provider in USA, we provide specialized BIM services for HVAC system modeling and coordination.
Explore our full range of HVAC BIM Services to see how we can support your next project.
Get in touch with our BIM experts or fill up this form today for a no-obligation consultation.
BIM (Building Information Modeling) in HVAC design is a digital process where HVAC systems are modeled in 3D with detailed data. It allows engineers and designers to plan, analyze, and coordinate systems like ductwork, piping, and equipment with other building elements, reducing errors and improving efficiency.
BIM tools like Revit and Navisworks automatically identify spatial conflicts between HVAC systems and other building elements (like beams, pipes, or walls). This allows teams to resolve issues digitally before construction begins, saving time and money.
Yes. BIM helps calculate accurate heating and cooling loads by factoring in building orientation, materials, and occupancy. This ensures systems are properly sized and energy-efficient, improving long-term performance and reducing operating costs.
Not at all. While it’s especially beneficial for complex or large-scale buildings, BIM adds value to projects of all sizes by improving coordination, reducing rework, and streamlining documentation and installation—even for smaller commercial or institutional builds.
About the Author

Coordination Manager / VDC Manager at United BIM
With over 10 years of experience in the AEC industry, Akash Patel is a seasoned Coordination Manager and VDC Manager at United BIM. His expertise lies in managing complex MEP-FP coordination projects and leveraging cutting-edge BIM technology to ensure seamless collaboration and precision. Akash is dedicated to delivering high-quality, detailed models that meet the demands of modern construction. He is passionate about optimizing workflows and driving innovation within the BIM field.
