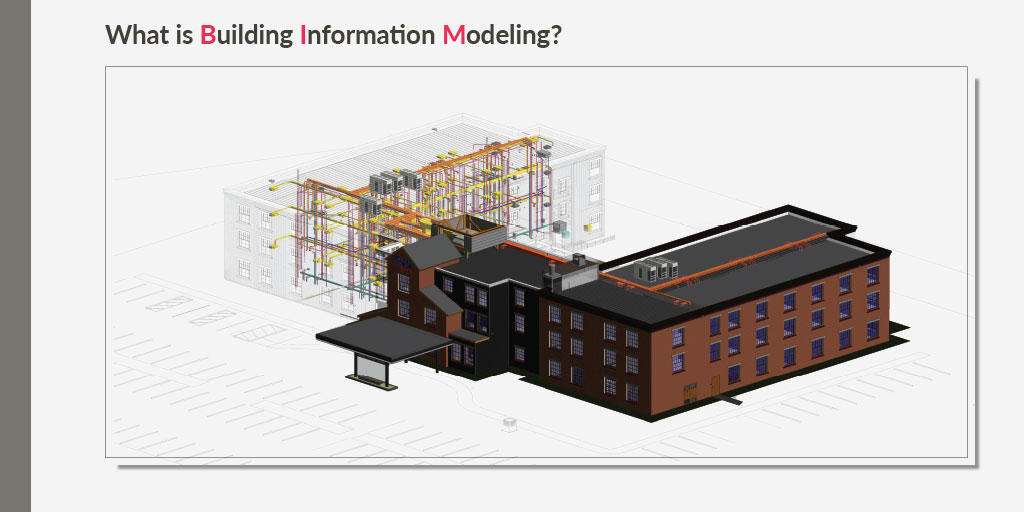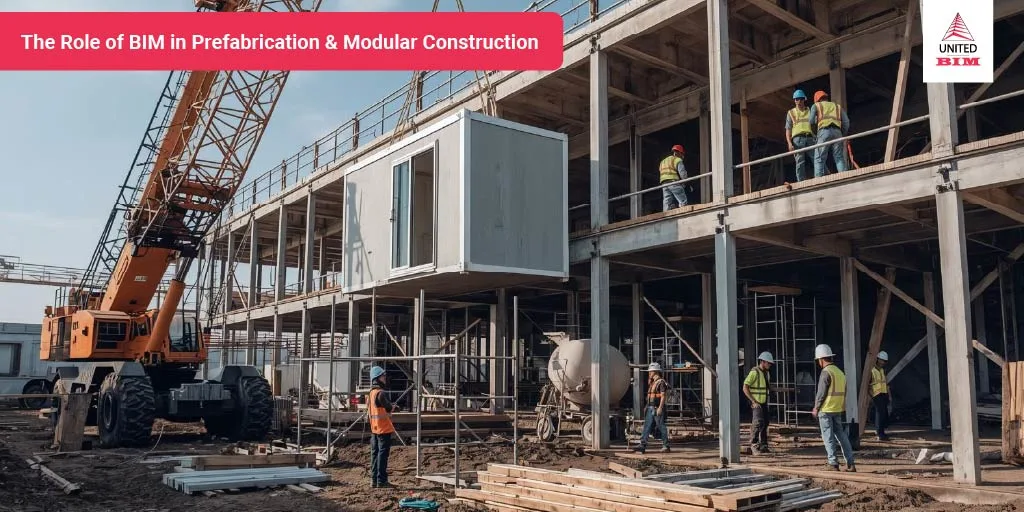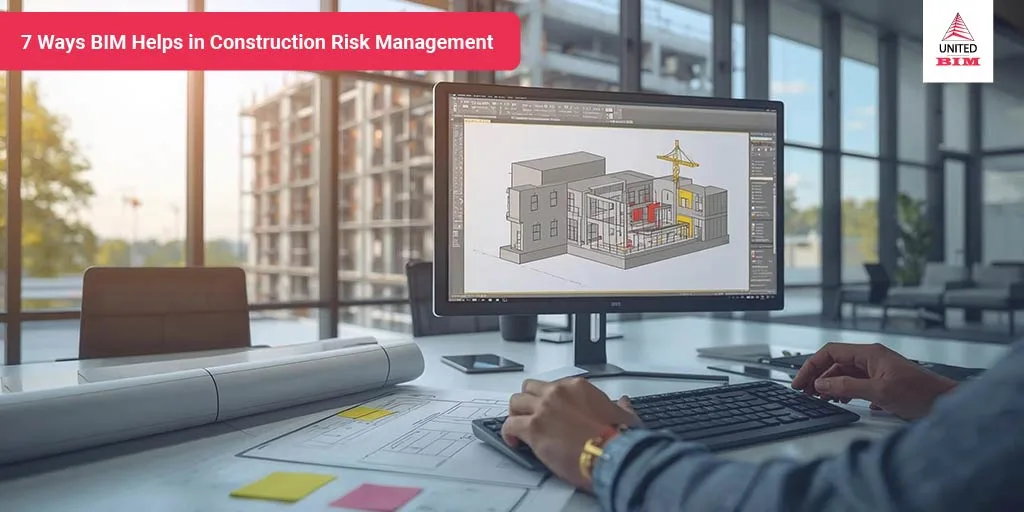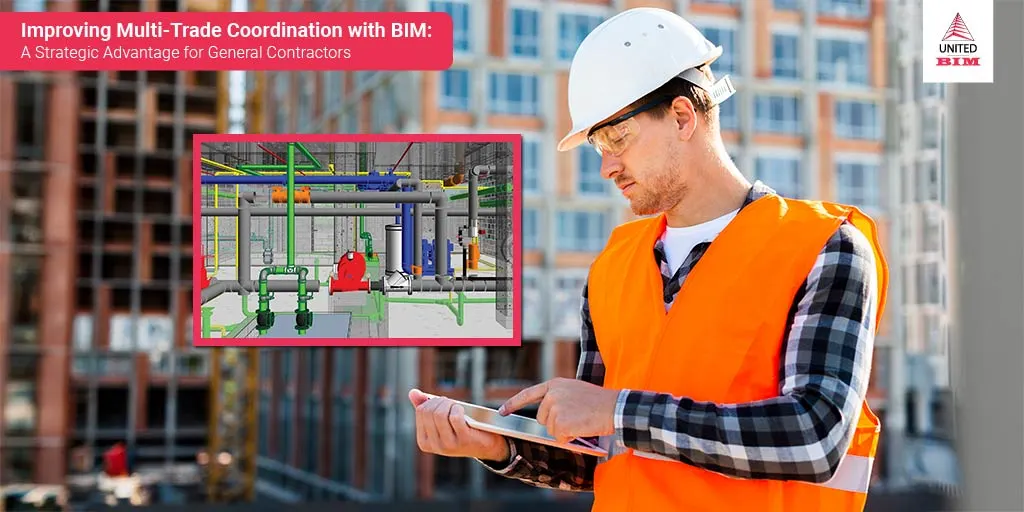Last updated on: August 8, 2025
Table of Contents
- What is BIM (Building Information Modeling) in Construction? A Complete Guide
- What is BIM?
- Definition of BIM (Building Information Modeling)
- What is BIM Used For?
- Who Uses BIM?
- How is BIM Different from CAD? (BIM vs CAD)
- What is BIM Software?
- What’s New in BIM?
- Benefits of BIM
- Steps to Get Started with BIM
- Need Help with BIM?
What is BIM (Building Information Modeling) in Construction? A Complete Guide
BIM, or Building Information Modeling, has transformed how construction and design teams plan, visualize, and execute projects. Whether you’re new to BIM or looking to deepen your understanding, this blog offers a clear, practical, and updated guide to everything BIM in 2025.
What is BIM?
BIM Is an acronym for Building Information Modeling which is one of the most promising developments in the architecture, engineering, and construction (AEC) industries. Most of the world’s leading AEC firms have already left behind their earlier, drawing-based, CAD technologies and are using BIM for nearly all of their projects.
It generates a 3D model that contains not just geometry, but also important data related to time (4D BIM), cost (5D BIM), operations (6D), and sustainability (7D). BIM enables stakeholders to collaborate in real time using a single source of truth.
BIM is not just a technology change, but also a process change. By enabling a building to be represented by intelligent objects that carry detailed information about themselves and also understand their relationship with other objects in the building model, BIM not only changes how building drawings and visualizations are created but also dramatically alters all of the key processes involved in putting a building together.
Definition of BIM (Building Information Modeling)
The National BIM Standard-United States (NIBMS-US) states the definition of Building Information Modeling: “BIM is digital representation of physical and functional characteristics of a building facility.
BIM is a shared knowledge of information about a building facility and its lifecycle, which makes it easier for all the stakeholders to make a reliable basis of decisions during the project lifecycle.
BIM enables all the stakeholders to use the same shared 3D model, from architects to surveyors, engineers, contractors, to building owners. This allows everyone to have access to the relevant information at the right moment during the design and construction of a project.
What is BIM Used For?
BIM is used across different project phases- from early design to construction and facility operations.
It supports informed decision-making across every project phase:
- Design Development: Architects use BIM to model spaces, explore material options, simulate daylight, and coordinate with MEP engineers. It allows iterative design that responds to client and code requirements.
- Clash Detection and Coordination: BIM software identifies design conflicts before construction begins. For example, a duct passing through a beam can be detected and corrected in the model before going to the final design stage.
- Construction Planning (4D): BIM links your model with the project schedule. It shows how the building will be constructed over time, helping teams visualize sequencing and identify potential delays. Read more about what actually 4D BIM is?
- Cost Estimation (5D): BIM tools can extract quantities and assign costs to each element, ensuring more accurate budgeting from day one. This is what makes 5D BIM an important part of any big construction project. Go through our latest blog that defines when 5D BIM should be considered in any construction project.
- Facility Management: After construction, BIM serves as a digital twin of the building. It helps owners maintain assets, schedule maintenance, and manage energy usage. Want to know more Facility Management? Click here: BIM for Facility Management.
Who Uses BIM?
BIM is widely used by a diverse range of professionals and project teams who depend on it for their day-to-day design, coordination, and construction workflows.
BIM is used by nearly every stakeholder involved in the built environment:
- Architects and Designers use it to shape and test design ideas.
- Structural and MEP Engineers coordinate systems and avoid clashes.
- General Contractors plan construction, track timelines, and manage resources.
- Subcontractors and Fabricators extract accurate shop drawings and prefabricate components.
- Project Owners and Facility Managers use BIM for operations, asset management, and long-term maintenance.
From skyscrapers to hospitals to data centers, BIM supports teams across all scales and sectors.
How is BIM Different from CAD? (BIM vs CAD)
BIM is widely used by a diverse range of professionals and project teams who depend on it for their day-to-day design, coordination, and construction workflows.
BIM is used by nearly every stakeholder involved in the built environment:
| Scope | CAD (Computer-Aided Design) | BIM (Building Information Modeling) |
|---|---|---|
| Focus | 2D drawing and drafting | 3D modeling with data-rich information |
| Collaboration | File-based, limited collaboration | Central model shared across disciplines |
| Data | Only geometry | Geometry + material, cost, schedule, etc |
| Conflict Detection | Manual and time-consuming | Automated clash detection |
| Lifecycle Use | Only design phase | Used across design, construction, and FM |
BIM is an evolution of CAD. It doesn’t just represent lines and shapes, but full systems, behaviors, and information that respond dynamically to change.
What is BIM Software?
There’s no one-size-fits-all BIM software. Tools vary based on project size, complexity, and purpose.
Clash Detection and Coordination
Used during design and pre-construction stages:
- Autodesk Navisworks
- Solibri
- Revizto
- Trimble Connect
Authoring Tools
Used to create and edit 3D BIM models:
- Autodesk Revit
- Graphisoft Archicad
- Vectorworks Architect
- BricsCAD BIM
Facilities and Asset Management
Used post-construction for operations:
- FM:Systems
- Archibus
- EcoDomus
4D/5D Scheduling and Simulation
Used to link models with time and cost:
- Synchro 4D
- Navisworks Simulate
- Vico Office
Read our blog where we talk about the Top BIM Softwares BIM professionals use in their daily tasks.
What’s New in BIM?
Building Information Modeling isn’t a static process, it keeps advancing as project demands, technologies, and regulations change.
According to MarketsandMarkets, the global Building Information Modeling market was valued at USD 8.0 billion in 2024, is expected to grow to USD 9.04 billion by 2025, and is anticipated to reach USD 14.8 billion by 2029.
With growing emphasis on sustainability, automation, and real-time data sharing, new developments are pushing BIM beyond traditional design and coordination. Here’s a look at what’s shaping the next wave of BIM innovation.
BIM is an evolution of CAD. It doesn’t just represent lines and shapes, but full systems, behaviors, and information that respond dynamically to change.
Tools now use AI to suggest design alternatives, optimize layouts, and simulate outcomes instantly.
Laser scans and photogrammetry now deliver near-perfect accuracy in creating BIM models of existing buildings.
BIM 360, Trimble Connect, and similar platforms make real-time collaboration seamless across borders.
Sustainability modules evaluate energy performance, material sourcing, and carbon impact from early design stages.
Sensors embedded in buildings feed live data back to the BIM model, improving building automation and efficiency.
Benefits of BIM
The real power of BIM lies in how it adds value at every stage of the building lifecycle. Let’s explore how different teams benefit from using BIM in practical, measurable ways.
For Design Teams
- Work with better accuracy and fewer revisions
- Easily create sections, elevations, and schedules from the model
- Improve collaboration across disciplines using a shared environment
During Construction
- Minimize rework with pre-construction clash detection
- Track progress against schedule with 4D simulation
- Reduce material waste with precise quantity take-offs
Post-Construction
- Use the model as a digital twin for building operations
- Plan preventative maintenance more efficiently
- Manage energy usage and space planning based on real data
Watch video – 5 Benefits of BIM Implementation
BIM clearly delivers value, but simply knowing its benefits isn’t enough. The real impact comes from how you implement it. Successful BIM adoption depends on starting with the right mindset, tools, and strategy.Here’s how to get started the right way:
Steps to Get Started with BIM
- Assess Your Needs : Are you a designer, contractor, or owner? Define what you need from BIM.
- Choose the Right Software : Start with tools like Revit, Archicad, or SketchUp based on your role.
- Start Small : Pick a pilot project. Apply BIM in phases rather than across your portfolio at once.
- Train Your Team : Invest in training to help your team understand BIM workflows, not just software.
- Collaborate with Experts : Work with BIM consultants to set standards, templates, and workflows.
BIM Handbook a Guide to Building Information Modeling for Owners, Manager, Designer, Engineers, and Contractors by Chuck Eastman, Paul Teicholz, Rafael Sacks, Kathleen Liston
BIM (Building Information Modeling) in construction is a digital process that uses 3D models to plan, design, and manage buildings more efficiently. It improves coordination, reduces errors, and supports better decision-making.
BIM is a smart 3D model of a building that helps different teams work together. It shows how the building will look, function, and be built, making the process faster and more accurate.
Anyone involved in a construction project can use BIM—architects, engineers, contractors, consultants, facility managers, and owners. It's helpful across all phases of design, construction, and operations.
Yes. BIM works for all types of projects- residential, commercial, industrial, healthcare, or infrastructure. It scales based on project size and complexity.
CAD creates 2D/3D drawings. BIM goes further as it adds data and intelligence to the model, helping teams simulate, coordinate, and manage the building throughout its lifecycle.
About the Author

Coordination Manager / VDC Manager at United BIM
With over 10 years of experience in the AEC industry, Akash Patel is a seasoned Coordination Manager and VDC Manager at United BIM. His expertise lies in managing complex MEP-FP coordination projects and leveraging cutting-edge BIM technology to ensure seamless collaboration and precision. Akash is dedicated to delivering high-quality, detailed models that meet the demands of modern construction. He is passionate about optimizing workflows and driving innovation within the BIM field.








