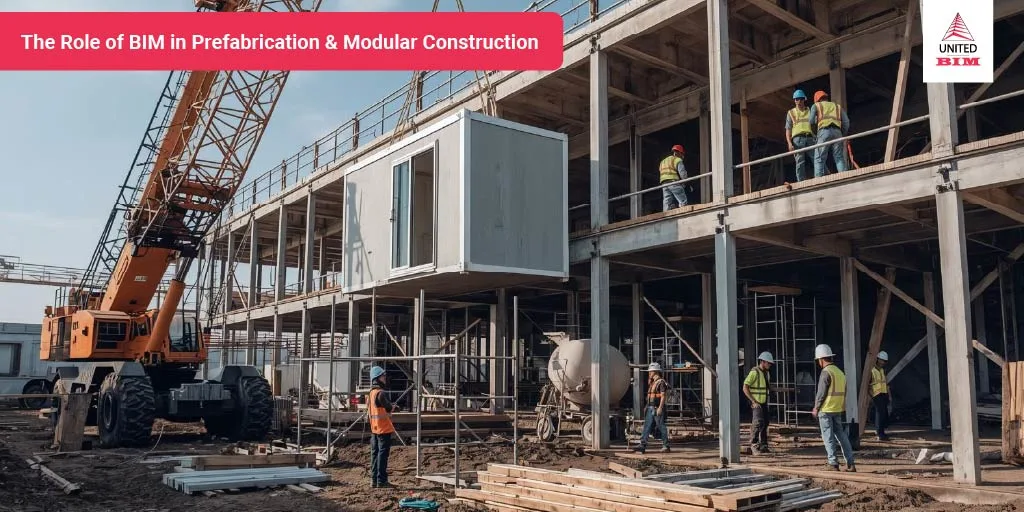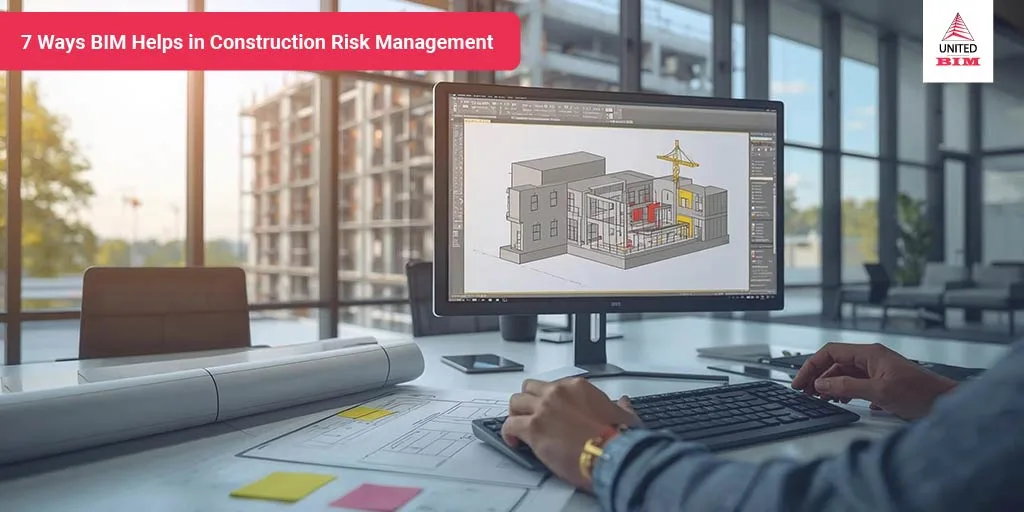Last updated on: July 17, 2025
Table of Contents
Data centers are the backbone of our digital world, supporting everything from cloud services and enterprise software to AI and data security. With the recent surge in AI technologies and digital transformation, the demand for data centers has grown exponentially. But designing and building them isn’t straightforward. These projects are intensely service-heavy, require zero-downtime performance, and must be built to last for decades.
From the starting phase, data centers construction requires a dedicated BIM team to overlook and coordinate for smooth execution of the project. In this high-pressure environment, Building Information Modeling (BIM) plays a pivotal role.
We’ve had the opportunity to work on several data center projects, and if there’s one thing we can say with certainty that it demands absolute precision, speed, and coordination.
So, in this blog, we’re breaking down the real-world challenges of data center design and construction, and how using BIM services, we can transform the way these complex, mission-critical facilities are delivered
The Real Challenge of Data Centers
Unlike traditional buildings, data centers are filled with dense layers of mechanical, electrical, plumbing, and IT systems. From raised flooring to backup generators, cooling towers to server racks, everything needs to function in harmony, often in a tight, confined layout.
Some of the critical challenges include:
- Intensive Electrical Loads: Data centers require robust, redundant power systems. Managing large volumes of conduits, cable trays, and bus ducts across confined routes demands extreme precision and errors can lead to overheating, safety hazards, or voltage drops.
- Compact and Layered Spaces: These facilities often have a low floor-to-ceiling height packed with overlapping systems, leaving virtually no margin for error.
- Fast-Track Construction Schedules: Many projects follow aggressive deadlines. A single coordination mistake can create a domino effect, causing delays across trades.
- Thermal and Airflow Management: Without proper modeling, poor airflow can compromise server performance. The HVAC layout must be engineered with precision from the start.
- Longevity and Upgradability:Data centers are designed to evolve with technology. If the as-built documentation isn’t accurate and updatable, future upgrades become a logistical nightmare.
- Security and Operational Continuity: Even during construction or upgrades, operational sections must remain protected and isolated, requiring detailed phasing and sequencing plans.
BIM offers a structured solution to navigate all these challenges, while aligning teams around one shared, coordinated digital model. Let’s see how!
Simplifying Data Center Construction with a BIM-First Approach
1. Coordinated Space Planning & Clash Detection
Data centers feature dense MEP systems running side-by-side like ducts, conduits, pipes, and structural elements often compete for limited space. Any misalignment can cause costly redesigns and delays.
How the process works:
- Initially, architects and engineers develop design intent drawings or basic models outlining layouts and system requirements.
- These are then handed to BIM modelers who create detailed, dimensionally accurate 3D models for each discipline- architecture, structure, mechanical, electrical, and plumbing.
- Using BIM softwares, BIM teams identify spatial conflicts such as overlapping ducts and conduits, equipment clearance issues, or structural interference
- Clashes are reviewed in coordination meetings, allowing teams to collaboratively resolve conflicts by adjusting system routes or layouts before construction begins.
- The result is a coordinated, clash-free model that reduces on-site issues, minimizes RFIs, and keeps fast-paced data center projects on schedule and within budget.
2. Supporting Prefabrication and Modular MEP
With the demand for faster, more efficient data center construction, prefabrication and modular construction have become standard practices. Electrical skids, MEP racks, and even entire modular data halls are fabricated offsite under controlled factory conditions and then assembled onsite like building blocks.
Achieving this level of precision requires fabrication BIM models developed at a very detailed Level of Development (LOD 400), which include exact specifications for components, hanger locations, access zones, and connection points. These models serve as digital shop drawings used directly by fabrication teams.
BIM also supports installation sequencing and 4D BIM scheduling to optimize delivery logistics and the assembly timeline. The result is a smoother, safer installation process with less on-site labor and reduced chances of costly rework, enabling data center projects to meet aggressive timelines without compromising quality.
3. Raised Floor & Underfloor Systems Coordination
Beneath the raised floors of data centers lies an intricate network of power distribution, cooling systems, and data cabling that must be carefully planned and coordinated to maintain accessibility and performance.
Using BIM, detailed underfloor layouts are created that model all ducts, cabling trays, and power runs. Coordination with structural elements such as pedestals ensures no spatial conflicts, preserving airflow and structural integrity. Clear service access zones are also defined within the models to facilitate future maintenance and upgrades.
By developing these as-built BIM models early, teams can ensure that the underfloor infrastructure is well organized and remains functional throughout the facility’s lifecycle. This approach helps avoid costly modifications later in operations and supports long-term performance.
4. Thermal Planning and Airflow Optimization
Cooling systems are critical to data center efficiency, accounting for a significant portion of energy consumption. Even slight miscalculations in airflow can cause hotspots, energy waste, and equipment failure.
BIM models integrated with Computational Fluid Dynamics (CFD) simulations enable project teams to analyze and optimize airflow patterns across hot and cold aisles. These simulations validate rack layouts and guide the strategic placement of cooling units, diffusers, and return vents to ensure even temperature distribution throughout the facility.
This advanced thermal modeling not only helps improve energy efficiency and extend hardware life but also supports compliance with sustainability standards like LEED certification. Such performance analysis using BIM helps future-proof data centers in a highly competitive market.
5. Long-Term Asset Management with BIM
Once a data center is constructed, the BIM model evolves into a powerful tool for facility management and operations. By embedding detailed equipment data, maintenance schedules, warranties, and system specifications, the model serves as a comprehensive digital twin of the building.
This integration is often facilitated through COBie (Construction Operations Building Information Exchange), a standardized data format that captures and organizes asset information throughout the project lifecycle. COBie enables seamless handovers from construction to operations by ensuring all relevant data is accessible and up to date within the BIM model.
Facility managers can then navigate the building virtually, locate equipment instantly, access service history, and plan future upgrades with full visibility into spatial constraints. Using BIM for asset management closes the gap between design, construction, and operation, significantly improving maintenance efficiency and reducing downtime.
Our BIM Expertise for Data Centers
Over the years, our team has supported multiple large-scale, confidential data center projects across the USA and internationally. While project specifics remain protected, we’ve played a critical role in:
- Delivering fully coordinated MEP-FP models to LOD 400+
- Supporting ultra-fast-track schedules with just-in-time model updates
- Enabling fabrication workflows through BIM-to-shop drawing deliverables
- Creating digital twins integrated with COBie and facility management platforms
This experience gives us a deep understanding of the unique pressures and standards involved in data center delivery and how BIM can be adapted to meet them.
Discover How Our BIM Services Can Power Your Next Project
Get a closer look at the BIM capabilities that help deliver high-performance data centers. From design coordination & clash detection to fabrication support & digital twin development.
Explore Our BIM ServicesFinal Thoughts
BIM isn’t just a tool here; it’s a strategic advantage. It transforms chaotic coordination into structured execution, allows prefabrication to thrive, and gives owners a facility that performs for decades.
If you’re planning a data center project or already in the early design phase, it’s essential to work with a BIM partner who understands the technical, operational, and logistical nuances of mission-critical infrastructure.
At United BIM, we offer comprehensive BIM solutions tailored to your data center project, ensuring smarter designs, seamless coordination, and faster delivery. Whether you’re starting from scratch or enhancing an existing facility, our expert team is ready to help you achieve exceptional results.
Get in touch with us today to discover how we can add value to your next project or simply fill out our enquiry form, and we’ll connect with you promptly.
About the Author

Coordination Manager / VDC Manager at United BIM
With over 10 years of experience in the AEC industry, Akash Patel is a seasoned Coordination Manager and VDC Manager at United BIM. His expertise lies in managing complex MEP-FP coordination projects and leveraging cutting-edge BIM technology to ensure seamless collaboration and precision. Akash is dedicated to delivering high-quality, detailed models that meet the demands of modern construction. He is passionate about optimizing workflows and driving innovation within the BIM field.








