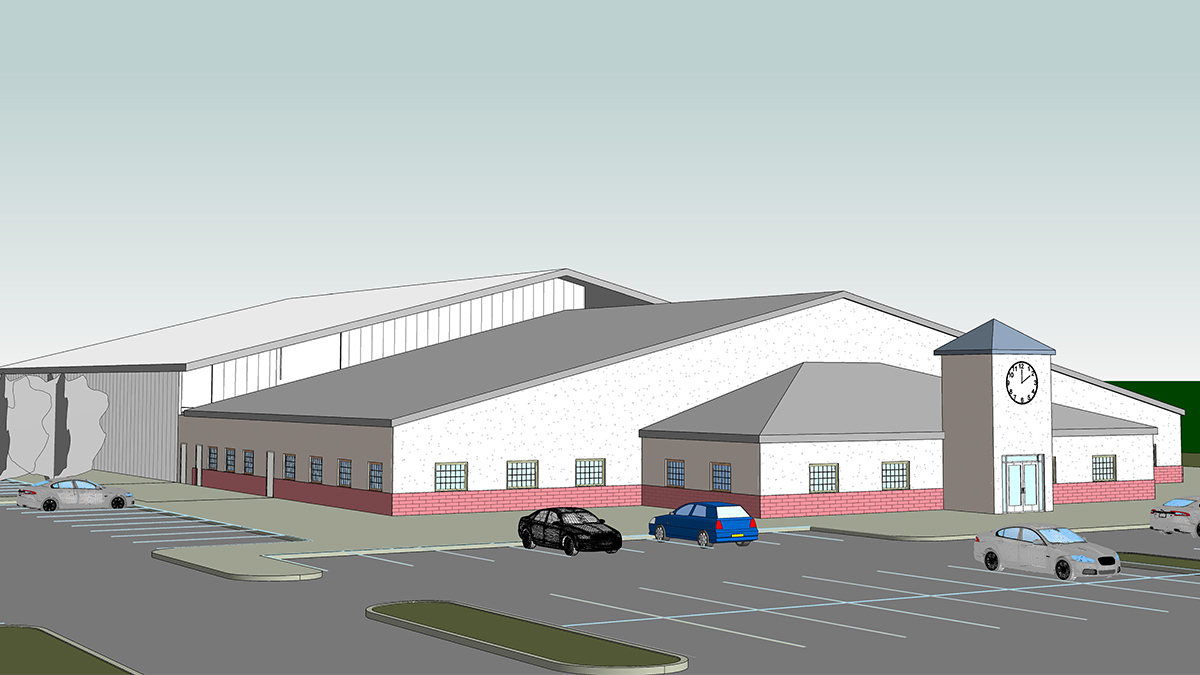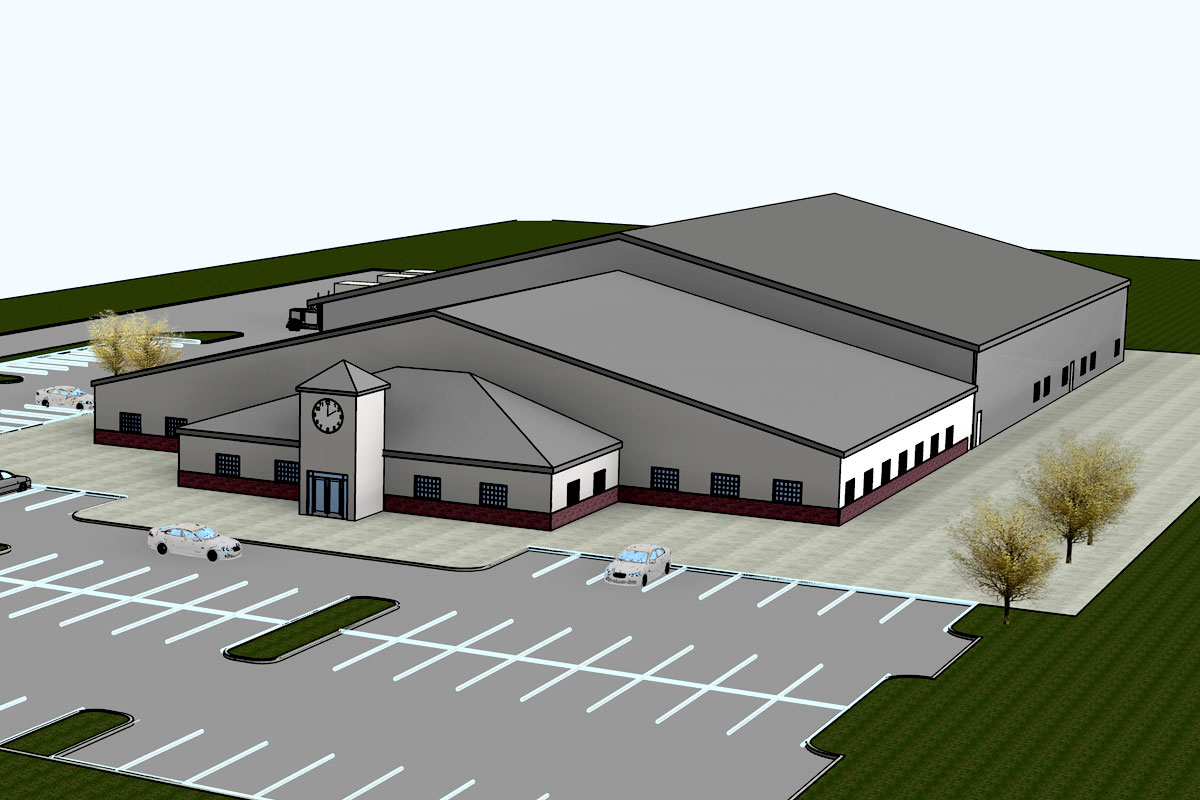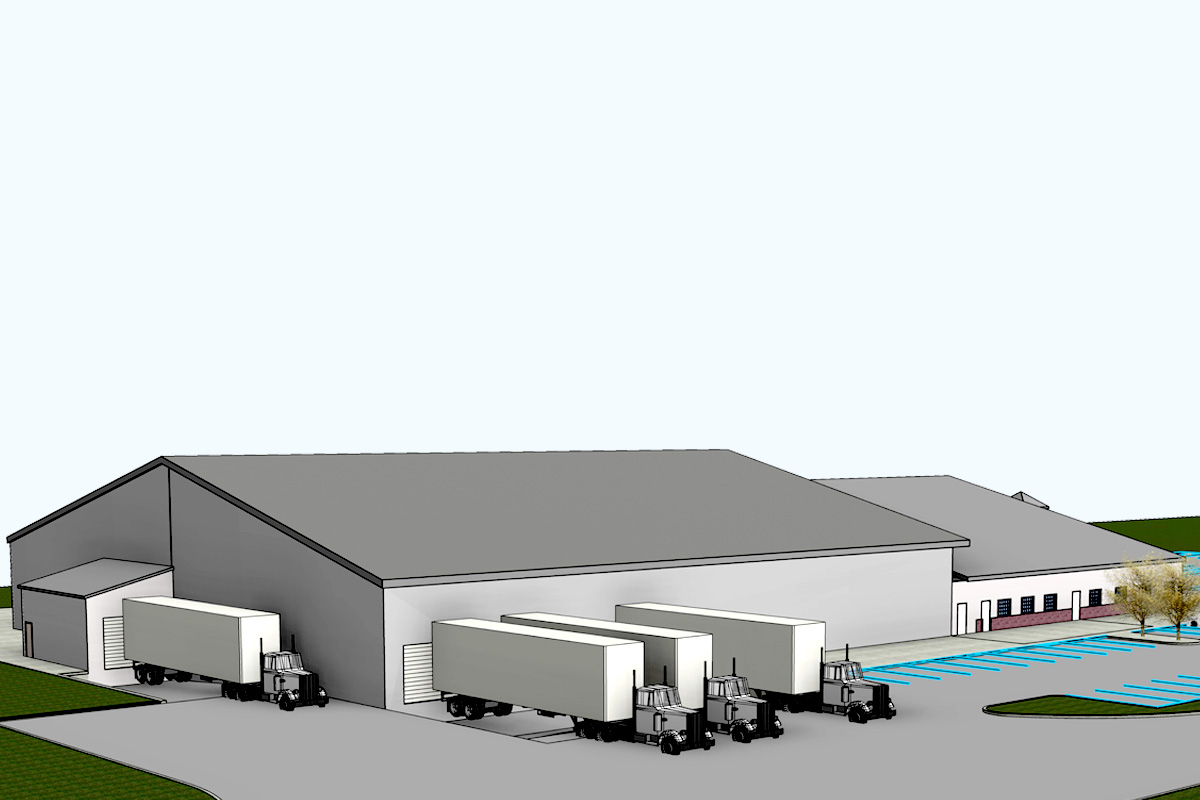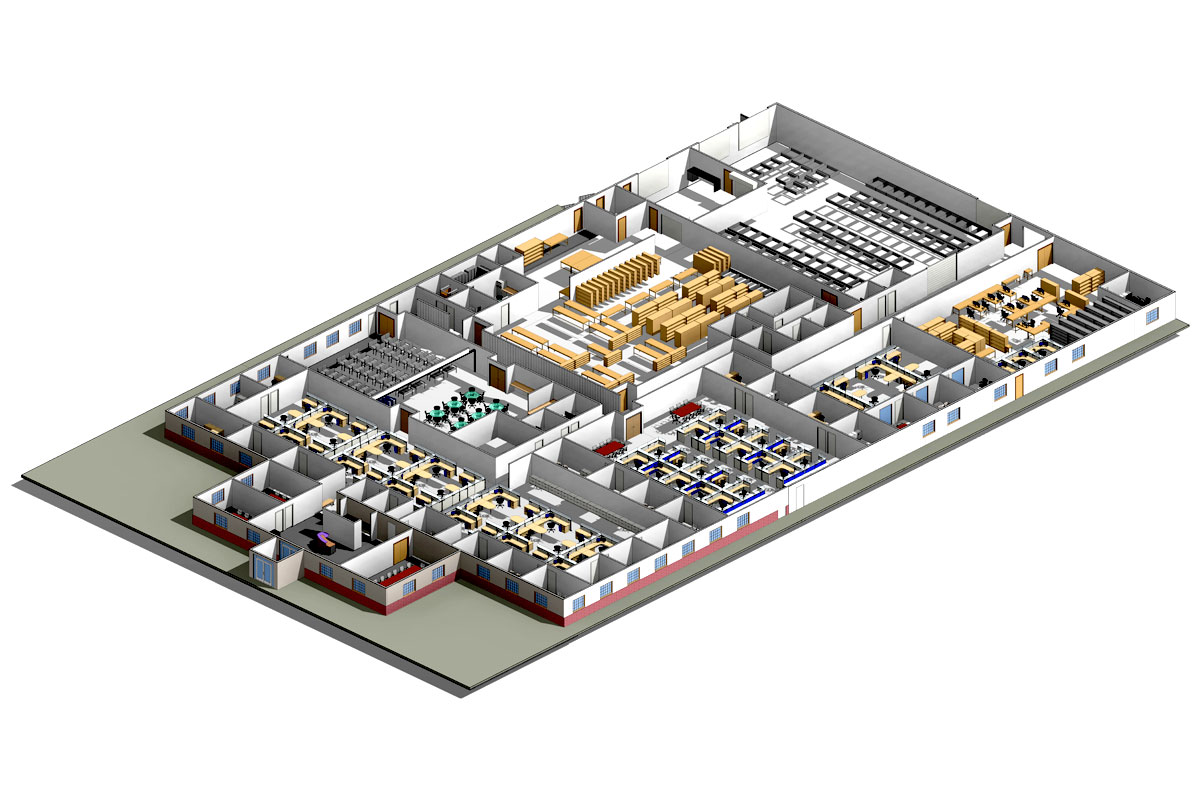
Provided Architectural BIM for Industrial Project in Ellington, CT
United-BIM has provided 2D drafting & 3D BIM models for architectural trades (elements and components) for an industrial project in Ellington, CT
- Project Name : Industrial Project, Ellington, CT
- Services Provided : Architectural Drafting | 3D Architectural Modeling
- Client : An Integrated Architecture, Engineering and Construction Firm
- LOD : 300
- Tools : AutoCAD, Revit
- 2D architectural PDF
- 2D CAD Drawings
- 3D Architectural Revit Model
- LOD 300 Revit Model
- The client wanted us to develop 2D CAD Drawings and 3D BIM Models for this new construction of an Industrial project based in Ellington, CT. The project scope was to produce accurate architectural drafting and modeling at LOD 350. We used Revit and AutoCAD to develop 2D CAD drawings and 3D BIM models at LOD 350 for all the Architectural elements and components.
The client wanted us to develop 2D CAD Drawings and 3D BIM Models for this new construction of an Industrial project based in Ellington, CT. The project scope was to produce accurate architectural drafting and modeling at LOD 350. We used Revit and AutoCAD to develop 2D CAD drawings and 3D BIM models at LOD 350 for all the Architectural elements and components.
Project Skills & Expertise
The BIM authoring software used for the execution of this project was Revit from Autodesk’s 2018 AEC collection package. Dedicated BIM modelers from our architectural modeling team worked in sync to develop accurate BIM model and 2D CAD drawings.
Download Drawing Review Checklist for Perfect Design Drawings
In the early phase of design, it is important to make sure the drawings are made up to the expectations. Review design drawings to perfection with this easy-to-use and handy drawing checklist, made for BIM team members (architects and MEP design engineers) of AEC companies.


