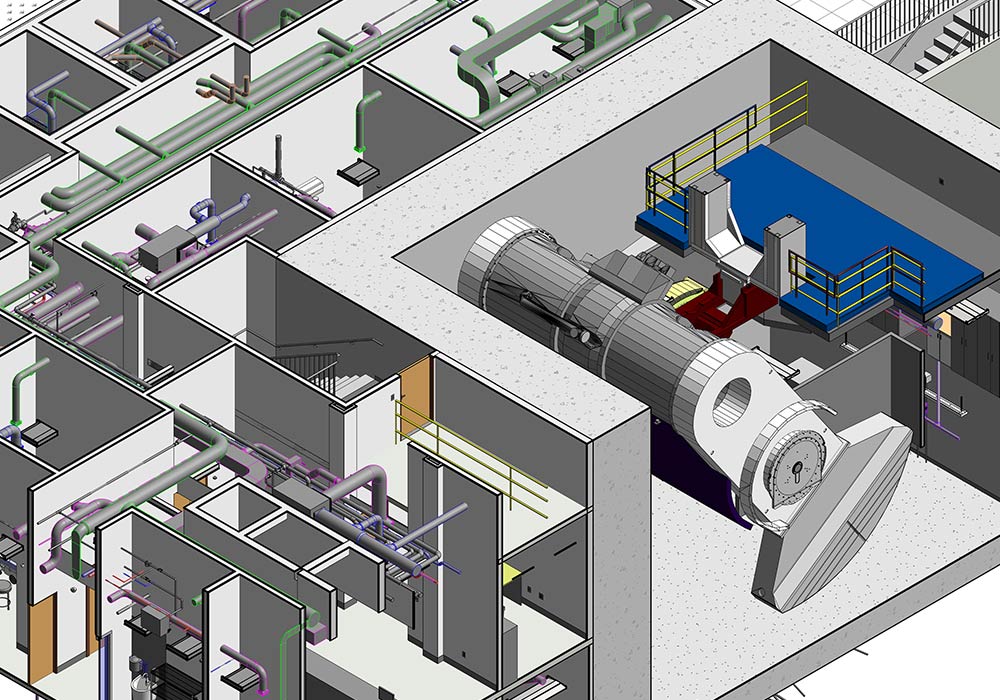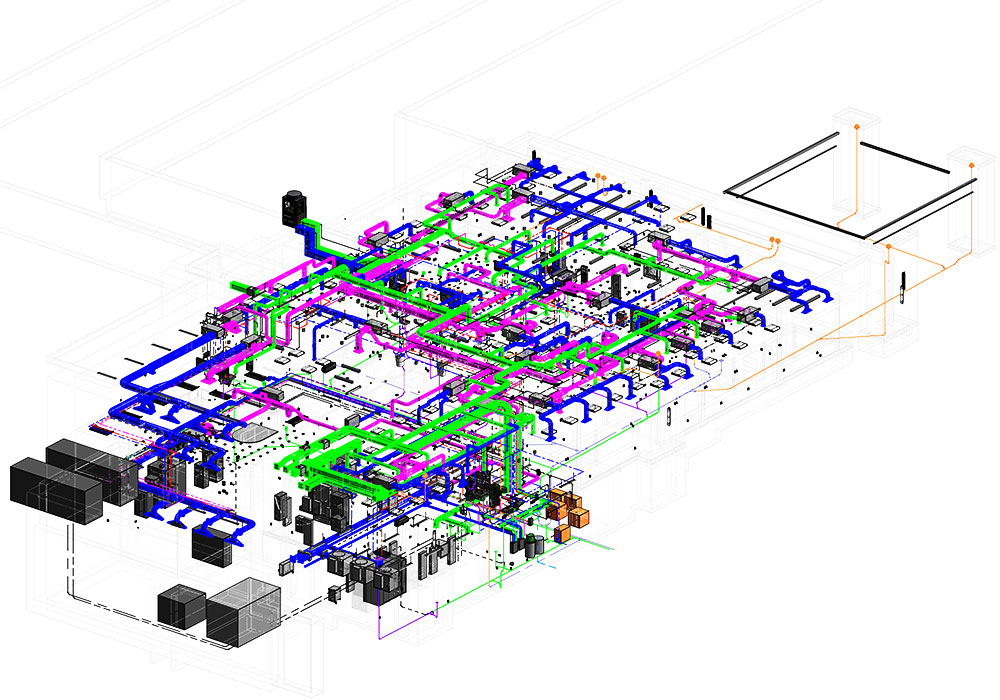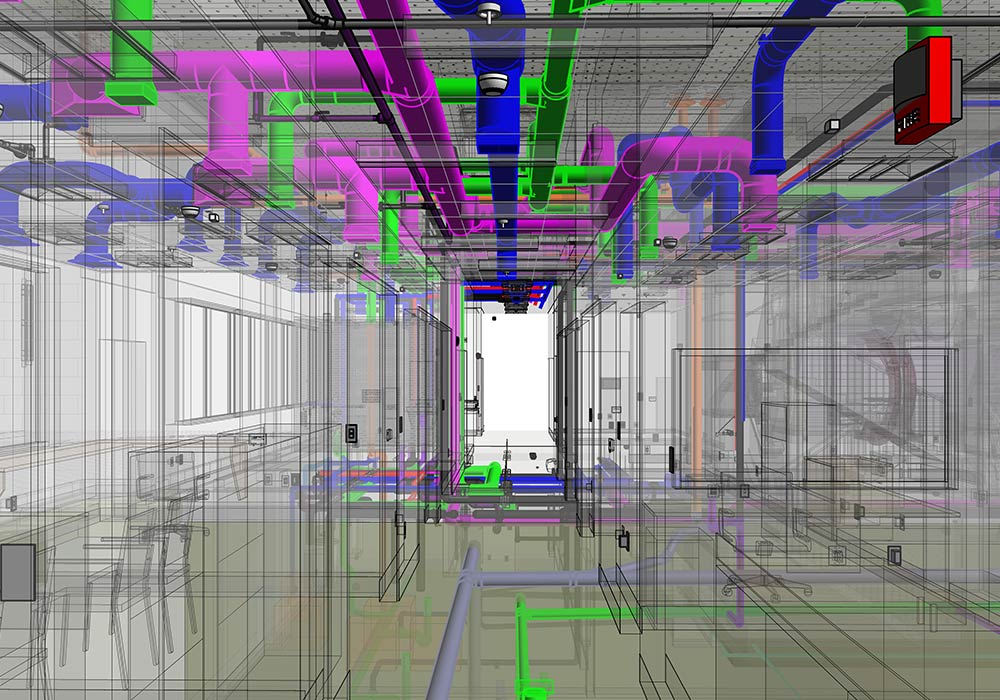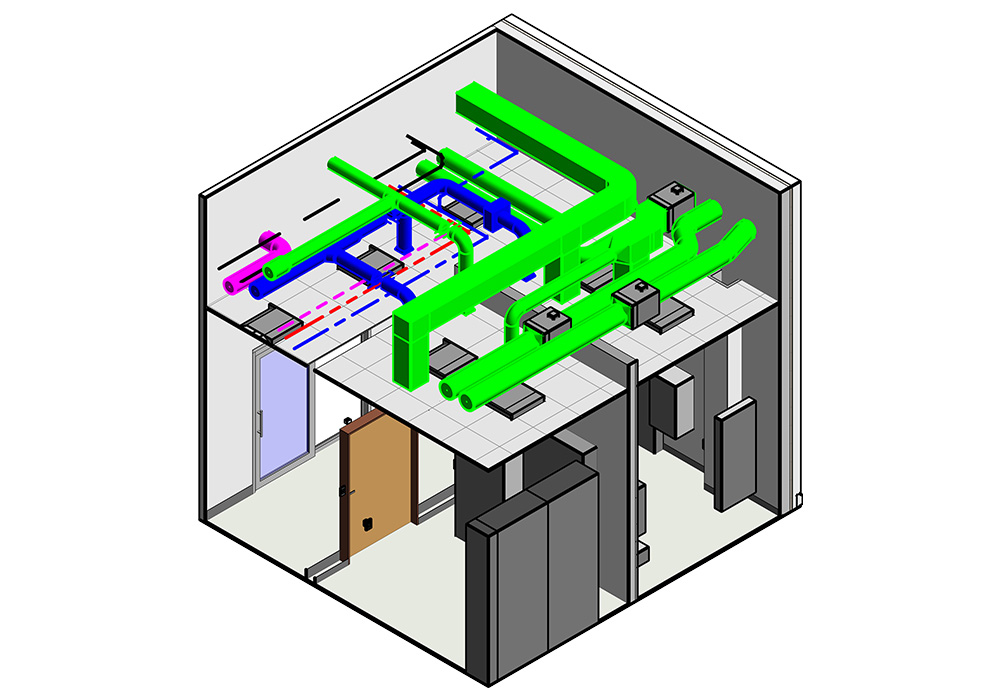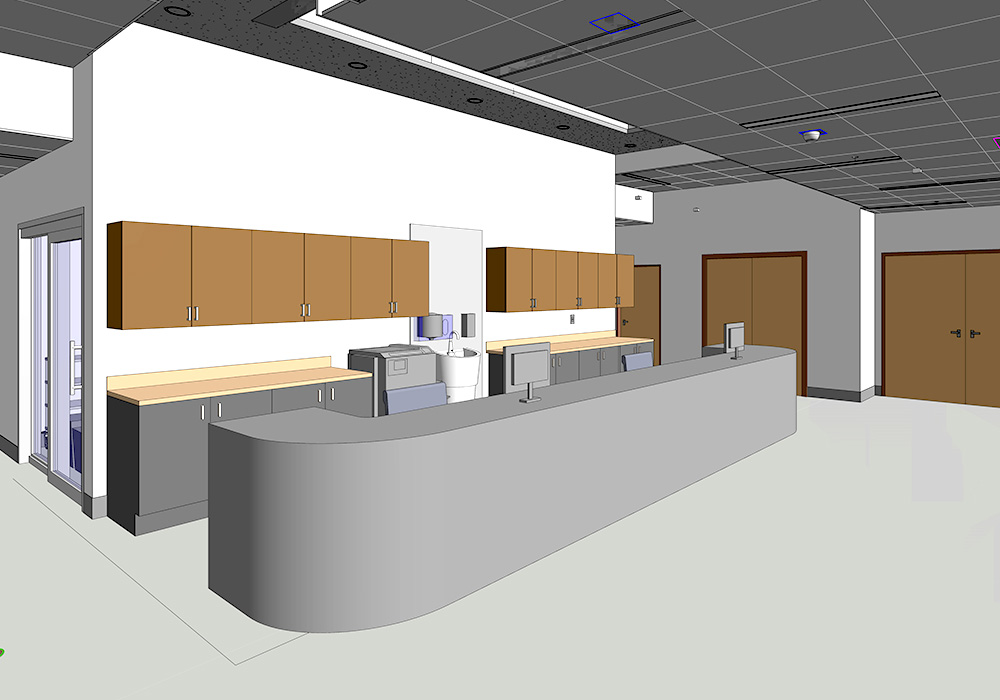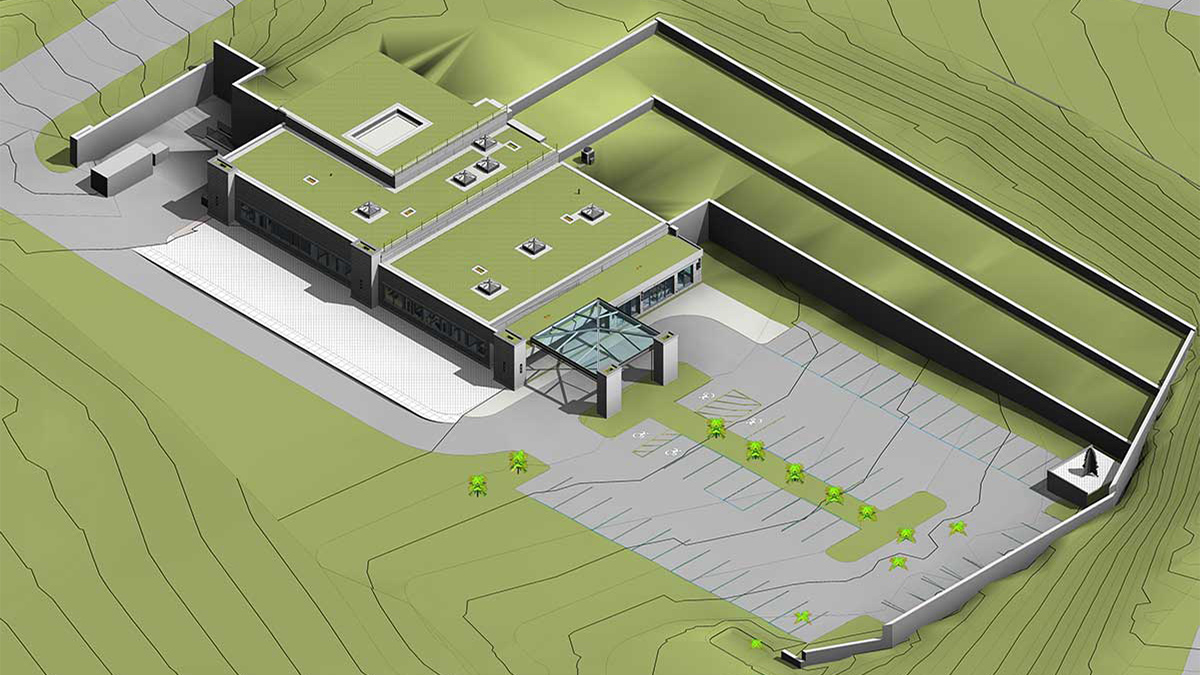
Case Study - BIM Modeling and Coordination Services for Medical Facility
Creation of BIM model which conveys the detail of final clash free construction documents for Healthcare facility, located in Danbury, Connecticut.
- Project name : Revit BIM Modeling and Clash Detection Services for Proton Therapy Healthcare Project
- CLIENT : AEC Firm
- INDUSTRY : Healthcare
- SERVICES : BIM Modeling | Clash-detection | Clash Report Generation | Construction Documents Creation
- TOOLS : Revit, Navisworks
- UNITS: SQFT - 14,400
- DURATION: 30 Weeks
About Project
A single story of Proton Cancer Therapy Healthcare Center is an area of approximately 14,400 SQFT, located in Danbury, CT. The valuation for this new construction project is $80 Million. Russell and Dawson Inc. is an architectural design partner for this project, and United-BIM Inc. provided comprehensive BIM modeling and MEP-FP Coordination services for this project at the beginning of planning schematic design to the final construction document creation.
Project Skills & Expertise
United-BIM has followed the project specification given by clients and BIM forum standard to develop LOD 300 detailing for Architectural, Structural, and MEP-FP model. Our BIM team had coordinated with the design engineer team at every step of clash detection and created final clash-free construction documents. Respective trade subcontractors can use these documents further to generate accurate shop drawings. The biggest challenge and opportunity for us was the COVID pandemic. Inspite of the pandemic, our team and infrastructure were ready to finish the project on time.
Project Skills & Expertise
The services used for the execution of this project were Revit BIM Modeling and Coordination. Dedicated BIM modelers from our MEPFP modeling team worked in sync to create an accurate MEPFP (mechanical, electrical, plumbing, fire protection) model using Revit and Navisworks. Our 3-Level of quality checks assured accurate reproduction of dimensions and specifications.
10 Set of Design Coordination Checklists
During the design coordination process, it becomes essential for each building system designers to coordinate their designs with other disciplines. Here are the individual coordination checklists for 10 design disciplines for clash-free coordination.
