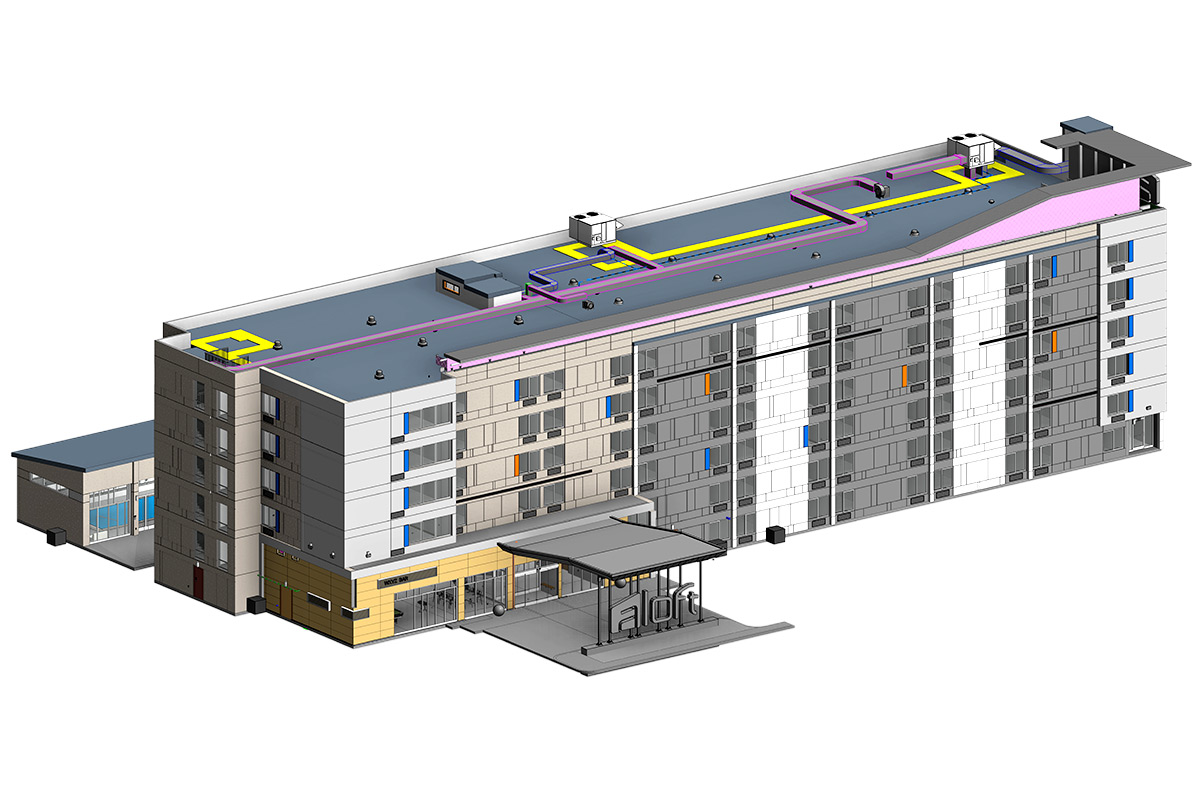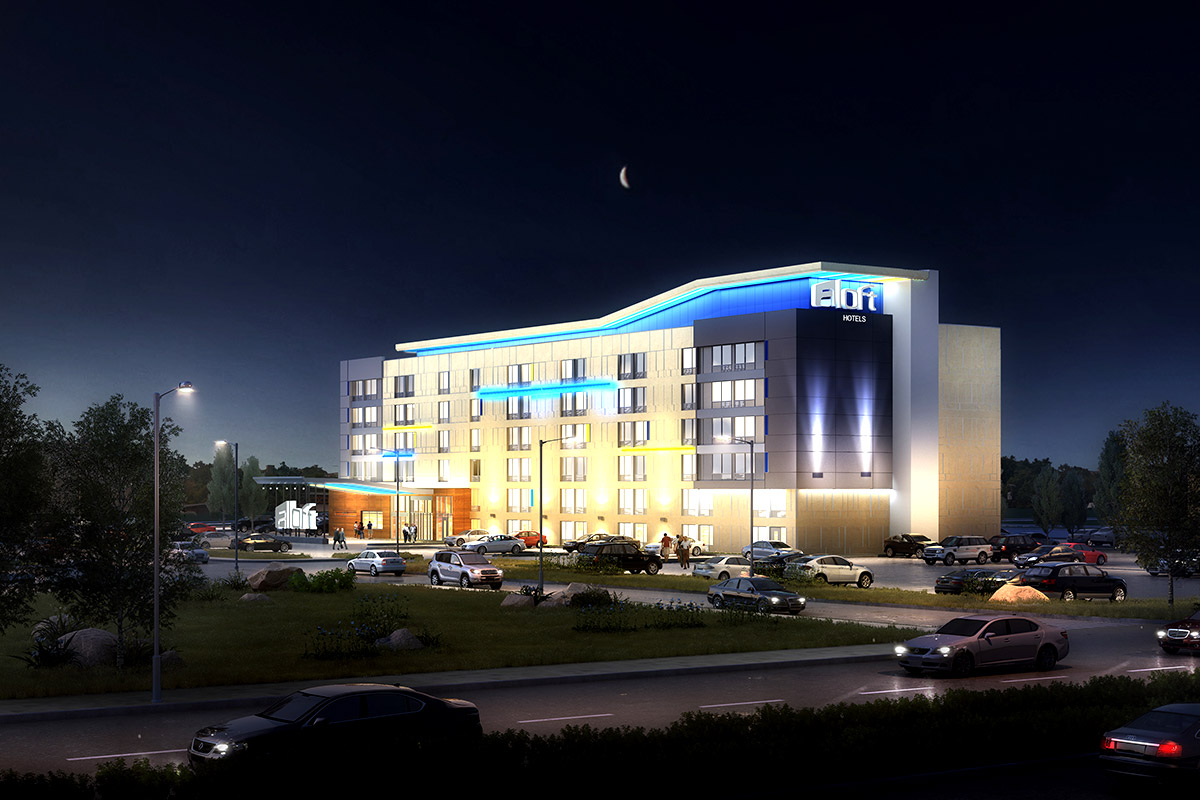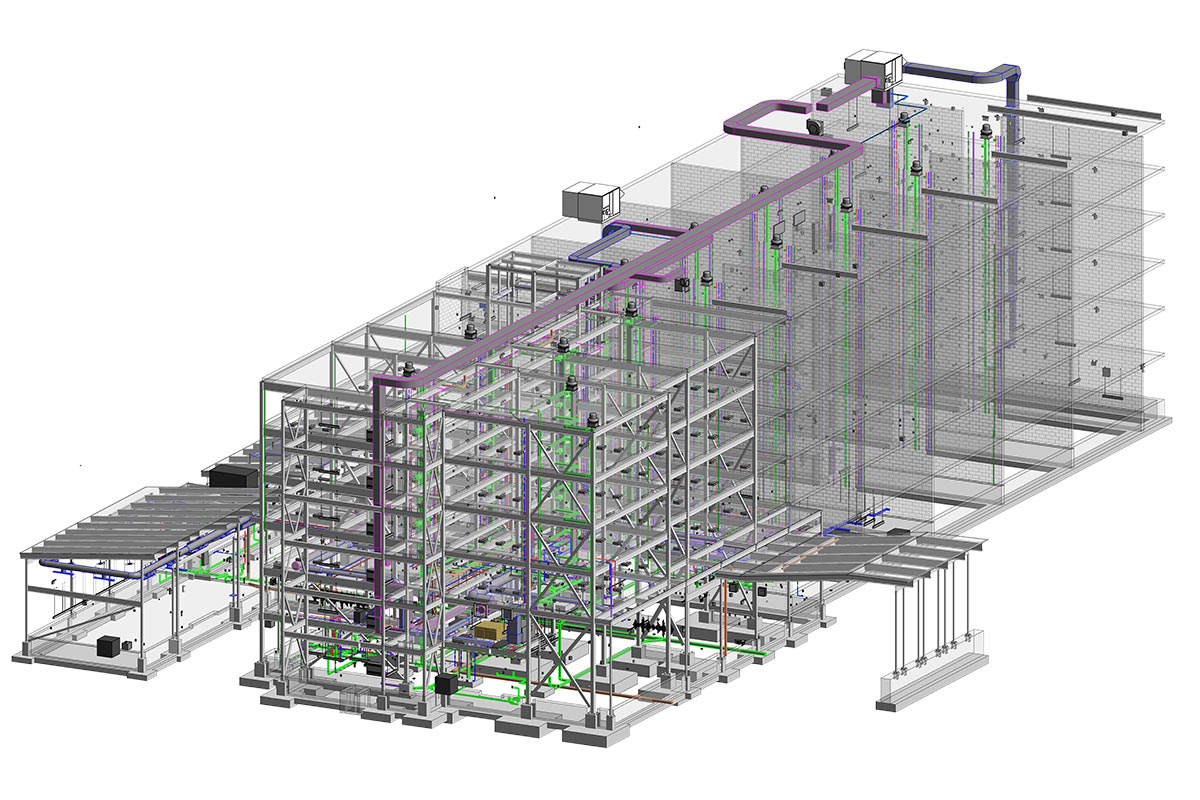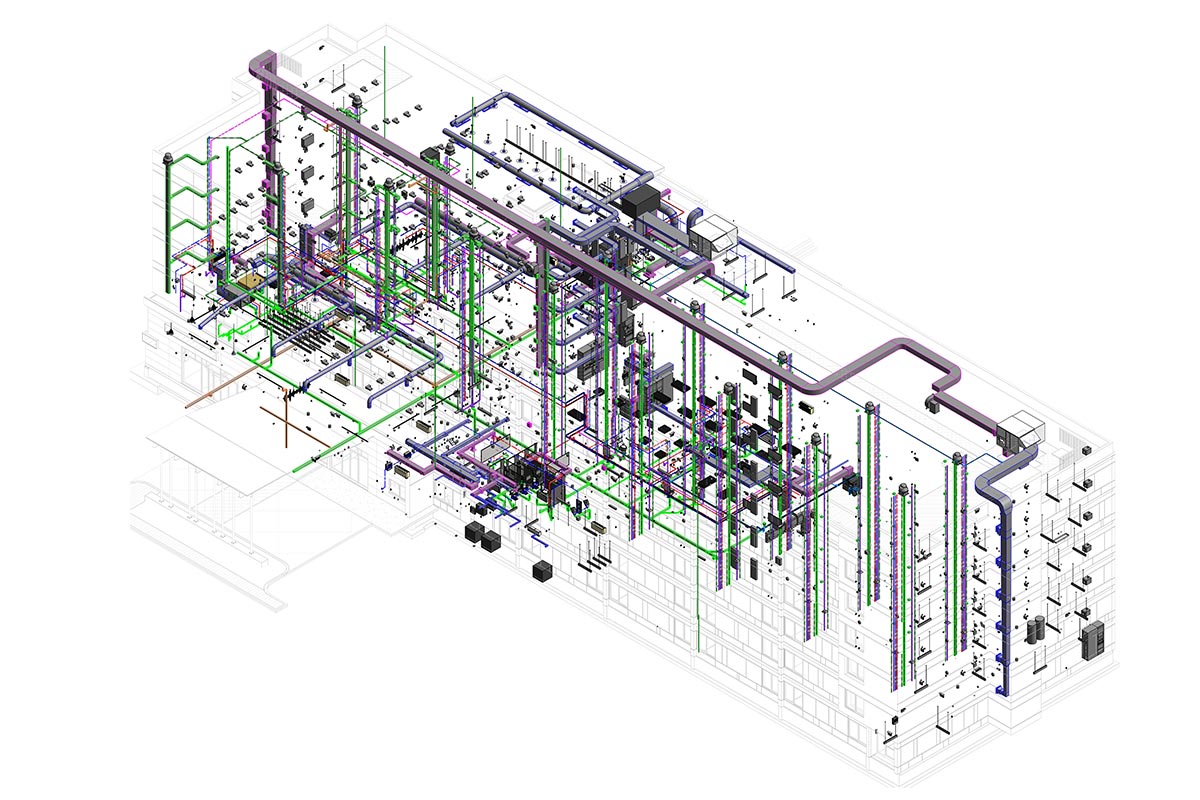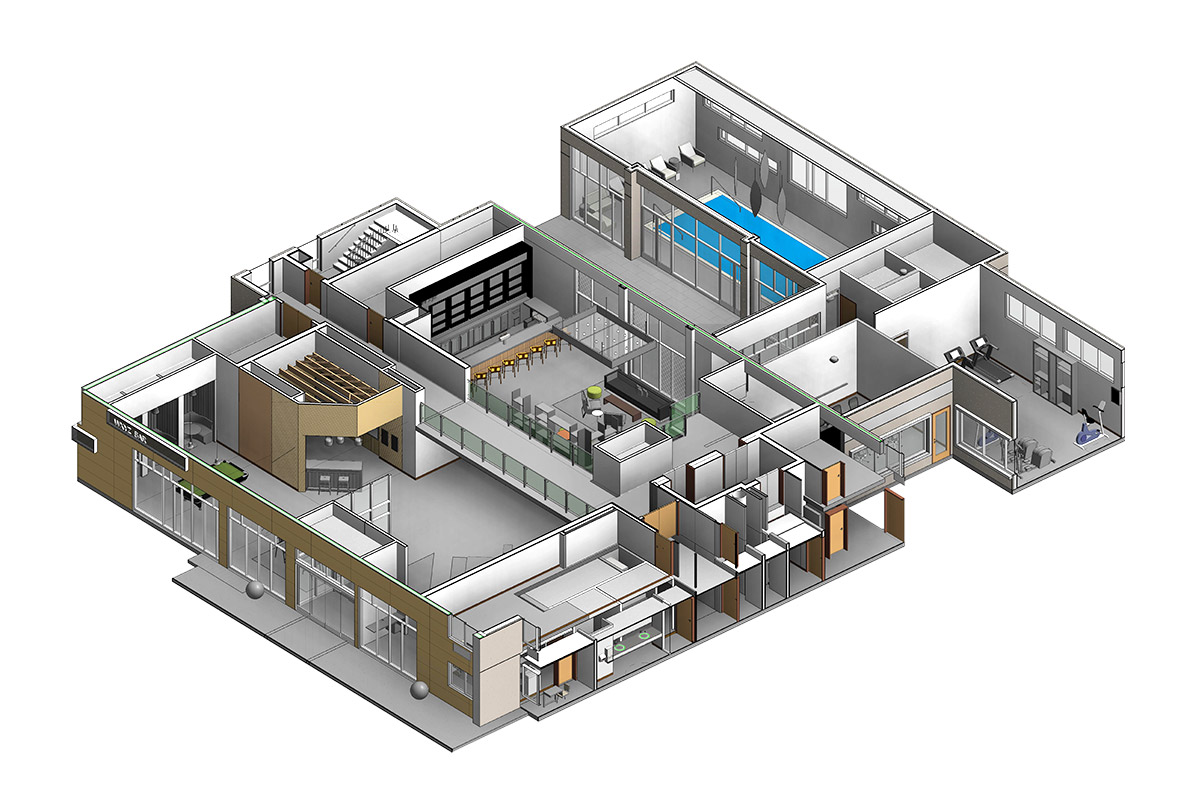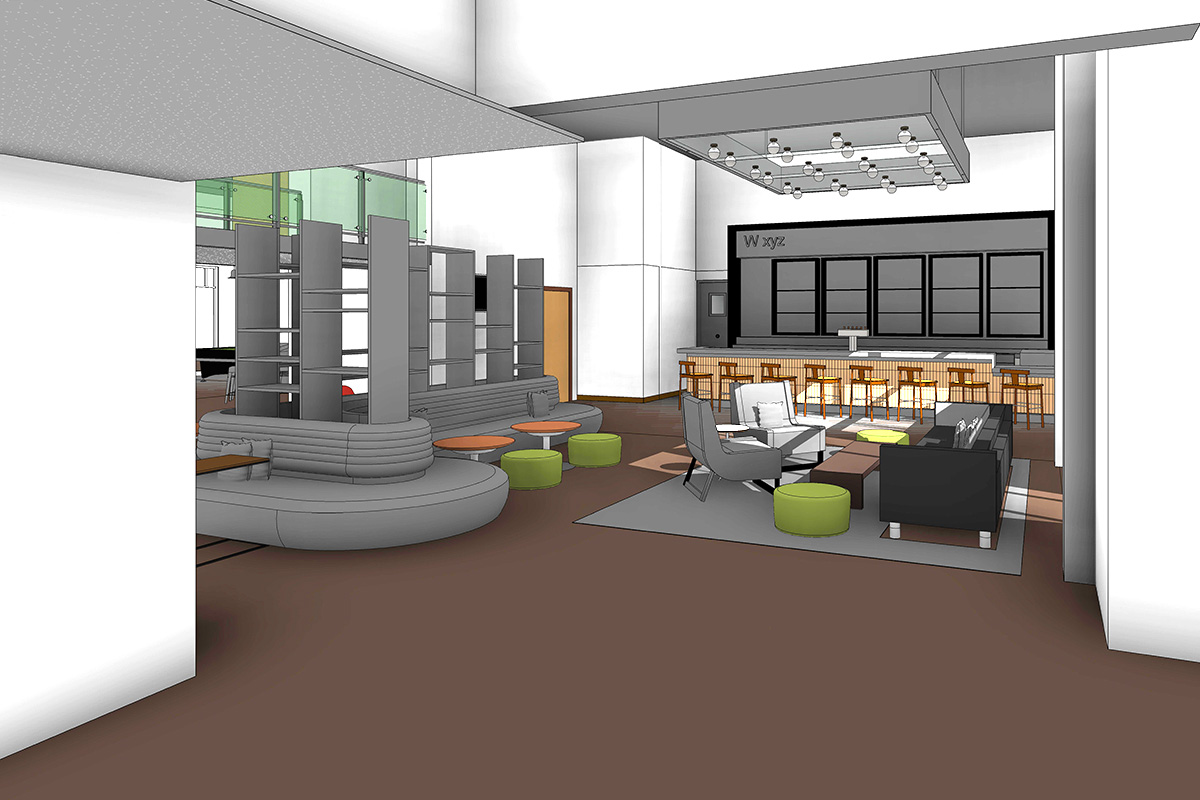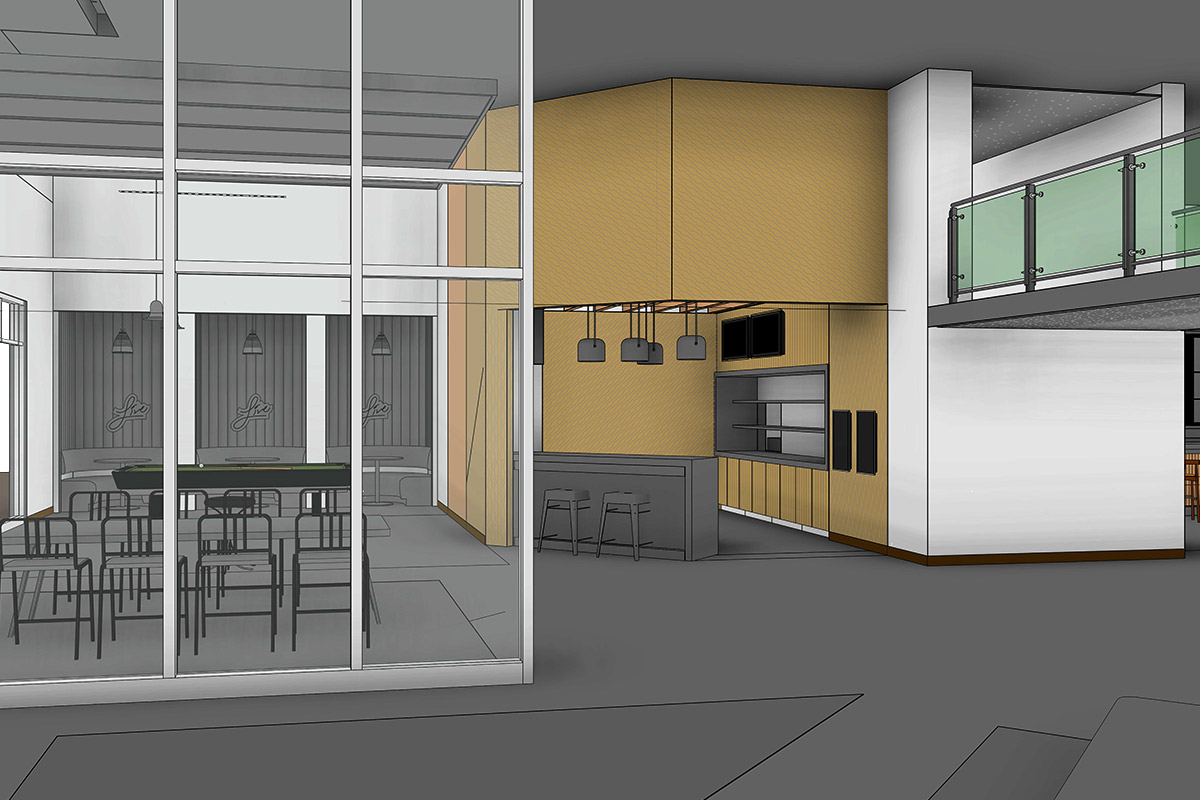BIM- Modeling & Coordination Services for a Hotel in Framingham, MA
United-BIM provided Revit BIM – Modeling & Coordination services for all the trades throughout all the stages from Design Stage till Construction Document Stage.
Services
Architectural Visualization & Rendering| 2D Drafting & 3D Modeling | Clash Detection & Coordination | Quantity Take-off | Cost Estimation | Construction Document Set
- ClientA/E/C Firm
- SQFT78,231
- Story5
- LOD350
- SoftwareRevit, AutoCAD, Tekla, Navisworks, Bluebeam, 3D Studio Max
