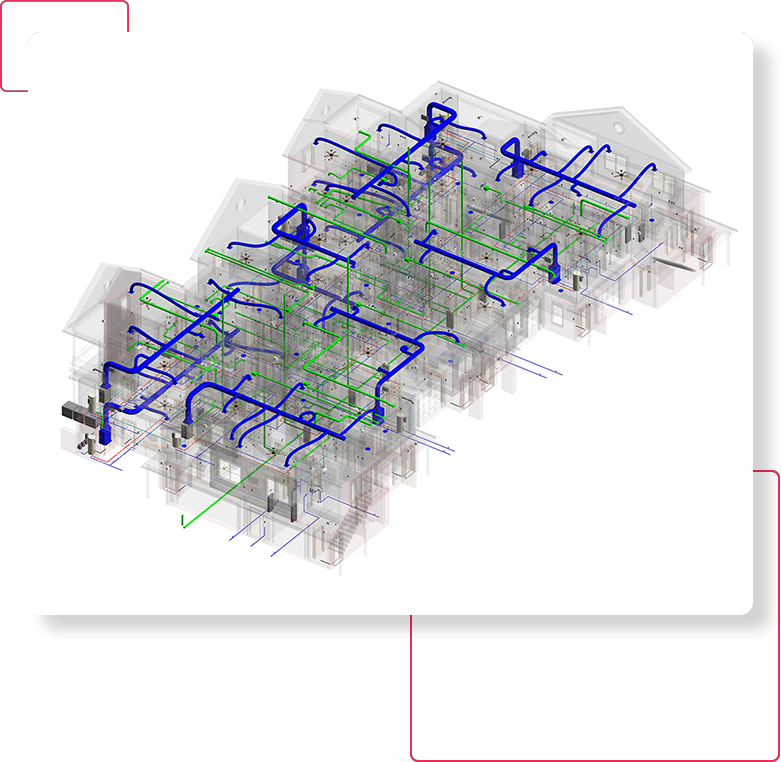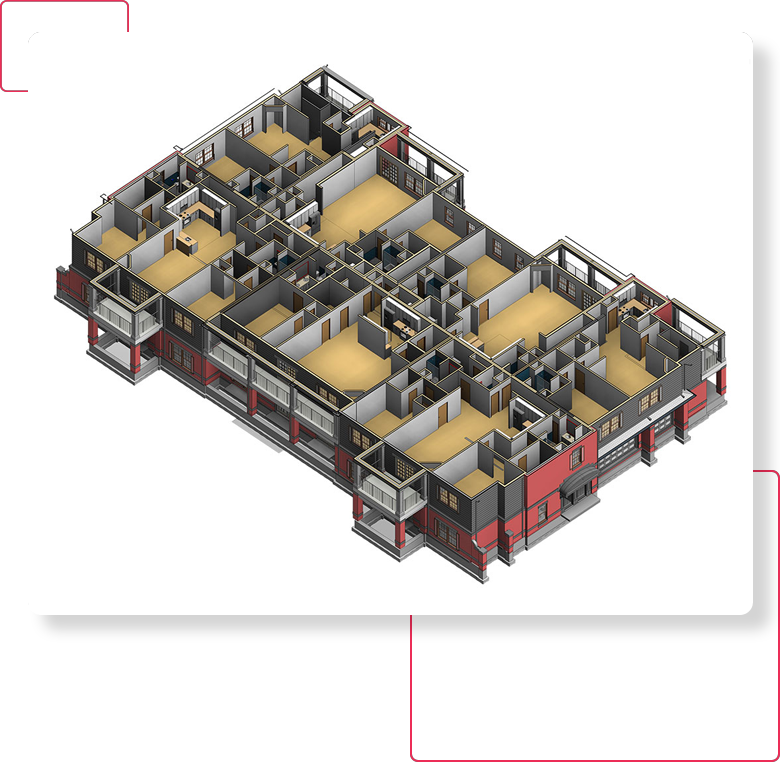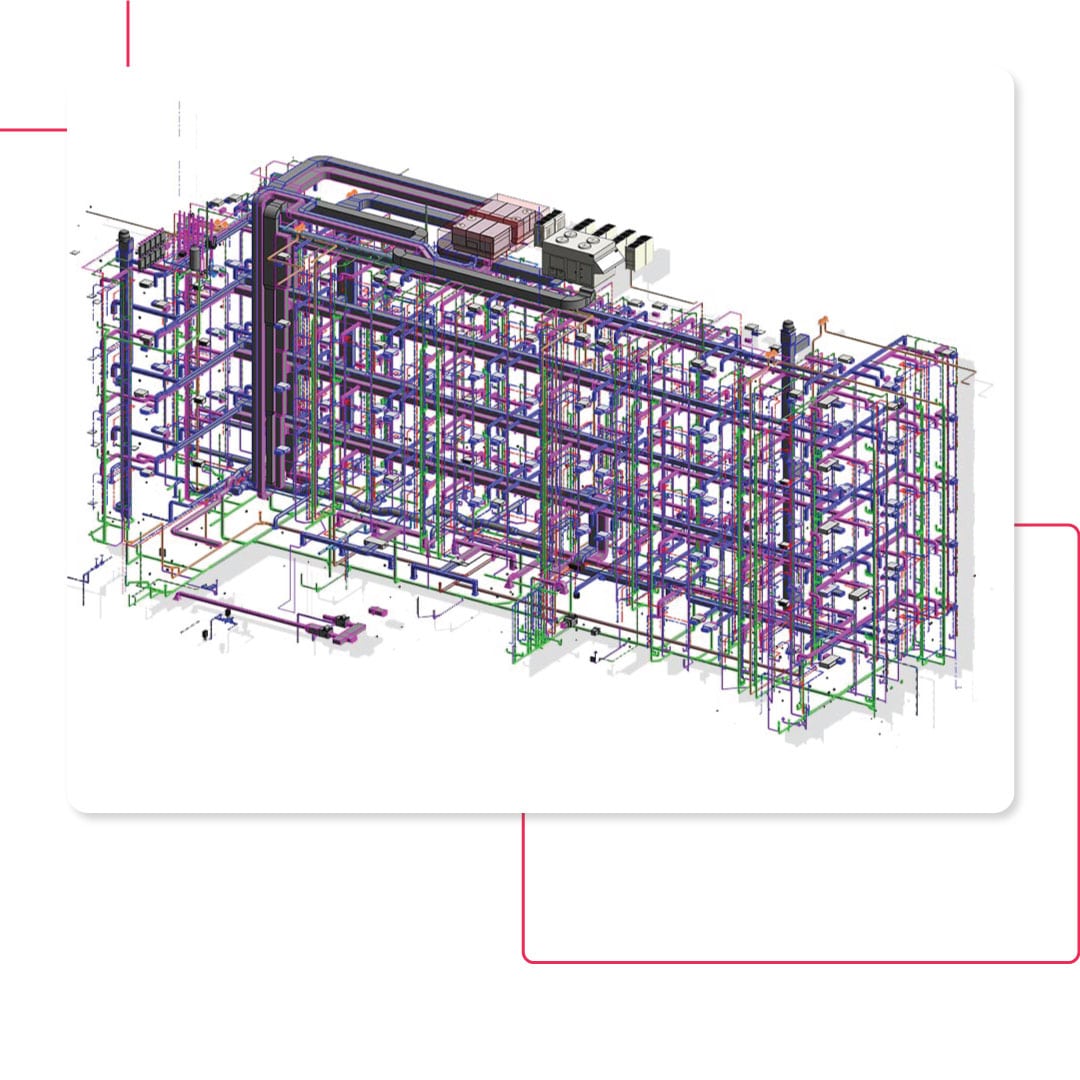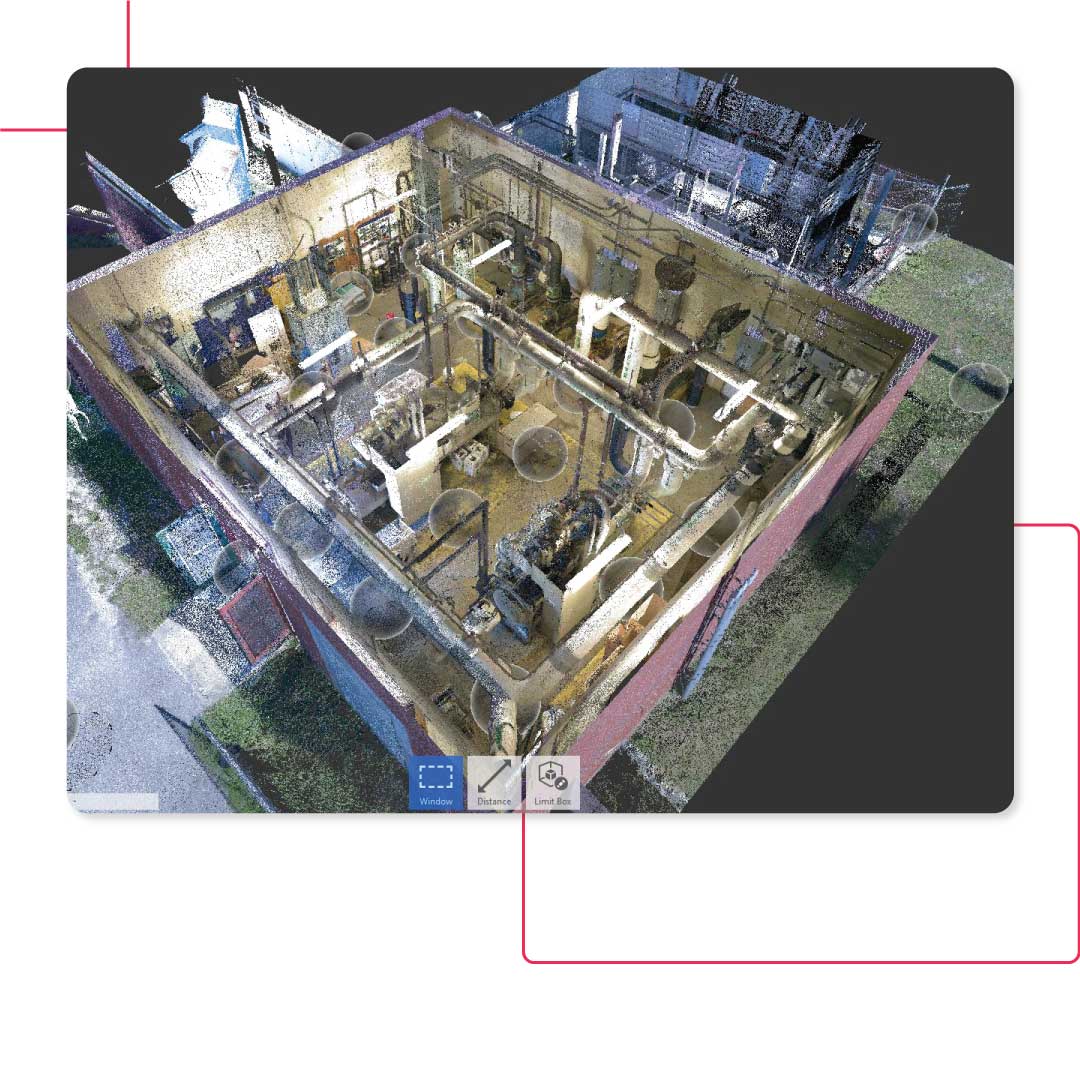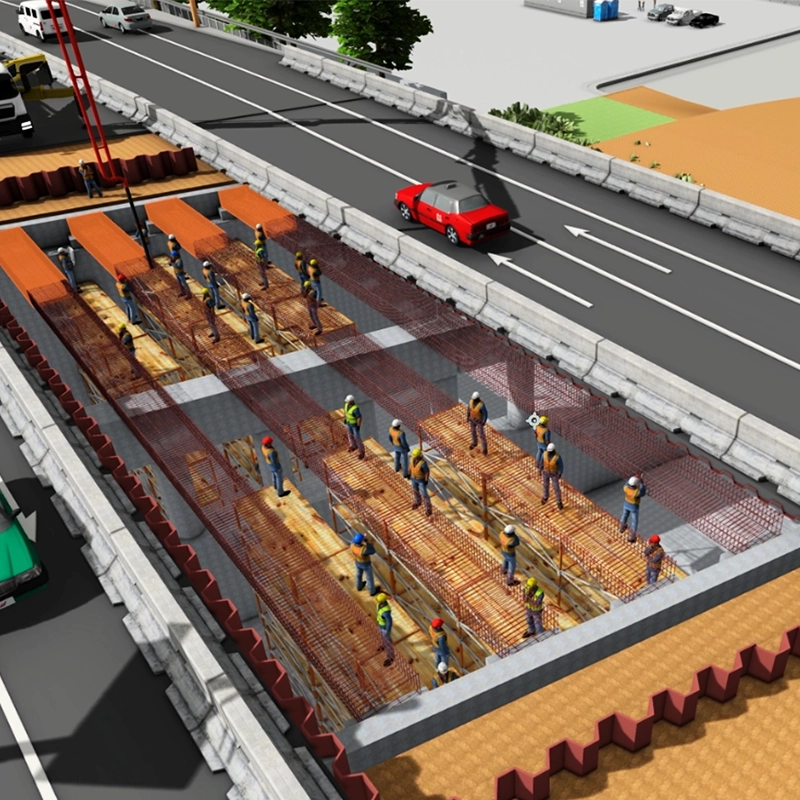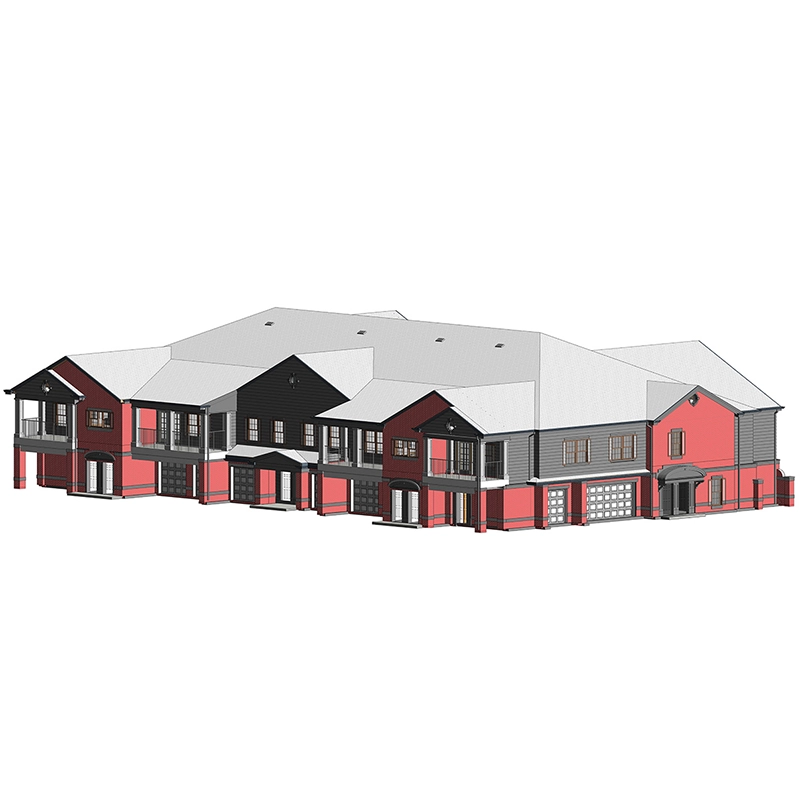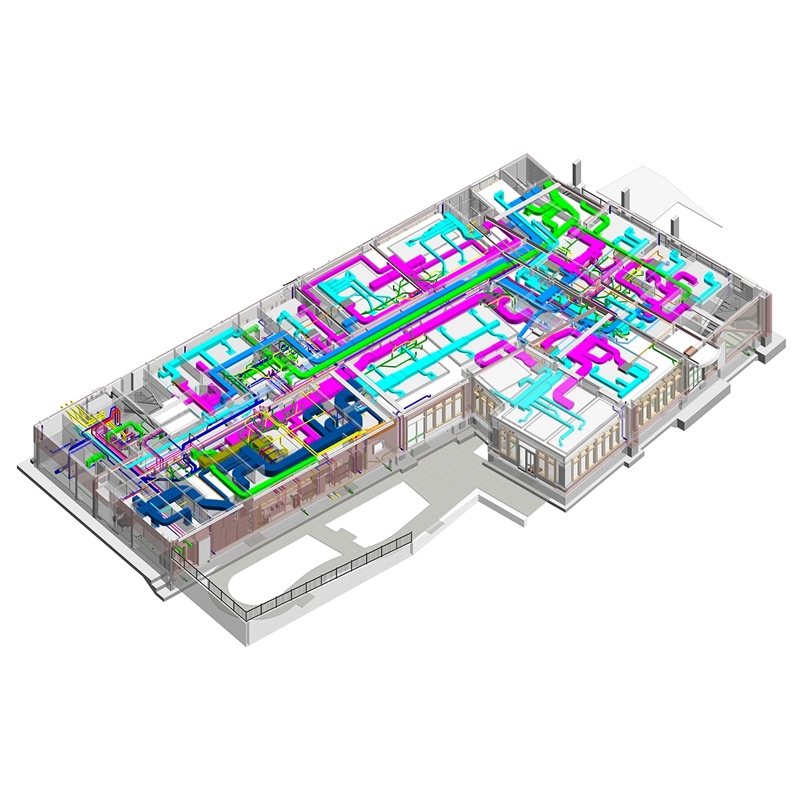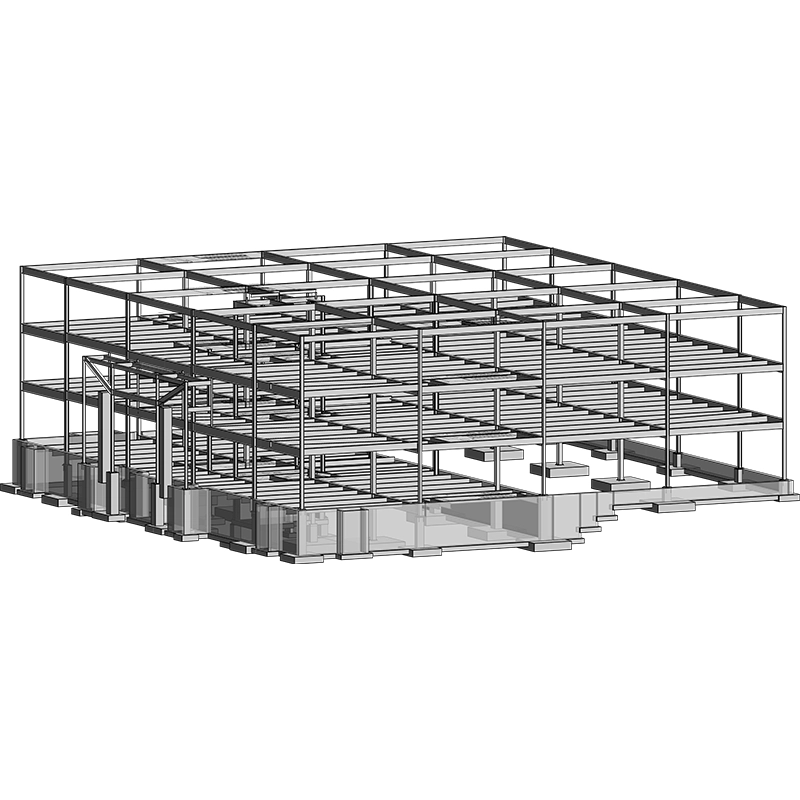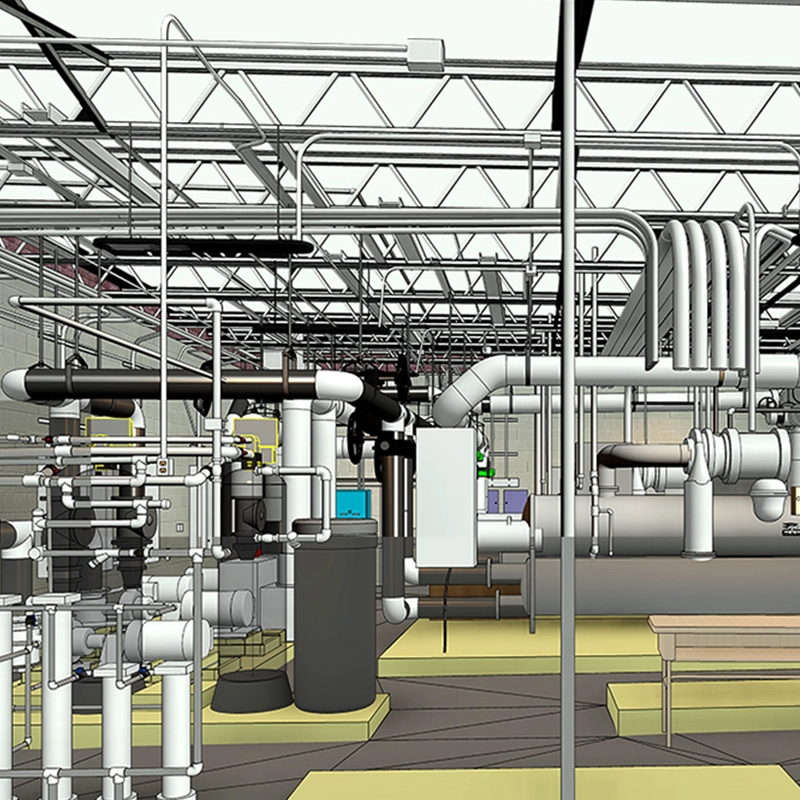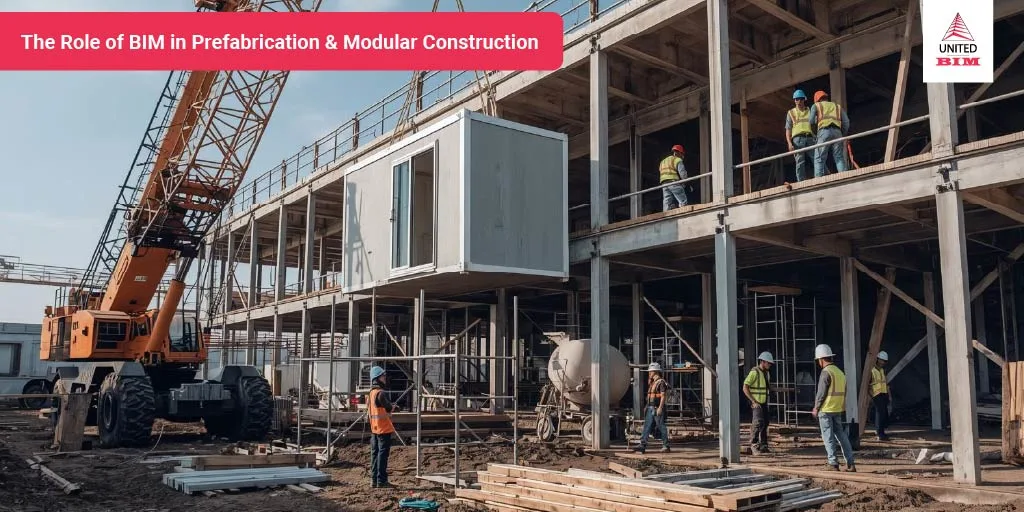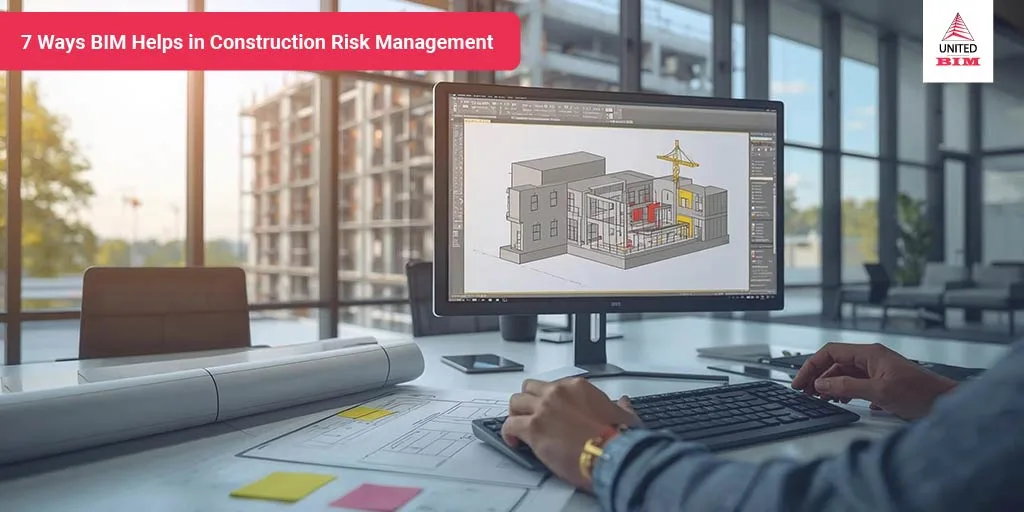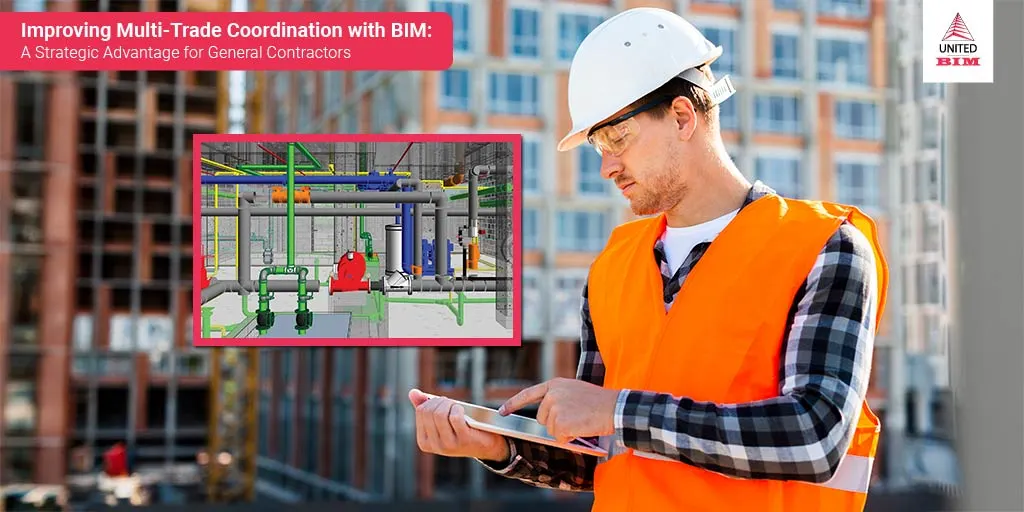BIM Modeling and Coordination Services in Washington, D.C.
Build smarter and faster with BIM services designed for high-regulation, high-precision environments. From government buildings to commercial spaces and urban renovations, our Building Information Modeling (BIM) services in Washington, D.C. provide project teams with reliable, data-rich models that streamline coordination, reduce rework, and accelerate approvals.
Whether it’s as-built modeling for a federal renovation, MEP clash detection, or VDC planning, get the digital backbone needed to ensure constructability, compliance, and clarity at every stage.
Explore Our BIM Services in Washington, D.C.
BIM Coordination Services in Washington, D.C
Clash-free MEP models that reduce change orders and improve on-site efficiency.
Our team creates fully coordinated Architectural, Structural, and MEPFP BIM models designed to identify and resolve clashes before construction begins. Get models aligned with your BIM Execution Plan (BEP), LOD requirements, and submission timelines—optimized for DC’s permitting standards and complex project scopes.
As-Built Modeling Services in Washington, D.C.
Accurate “existing conditions” for design, retrofit, and compliance.
Convert field measurements or point cloud data into intelligent as-built BIM models. Ideal for renovations, historical preservation, and post-construction documentation. Deliverables include as-built drawings, Revit models, and 3D documentation, all tailored to Washington D.C.’s architectural requirements and standards.
3D BIM Modeling & VDC Services in Washington, D.C.
Visualize, simulate, and construct with confidence.From LOD 100–500 models to full 4D/5D integration, our BIM services help planners and builders optimize timelines and cost projections. Visual sequencing, quantity take-offs, and phasing strategies are modeled in detail empowering DC-based projects with greater predictability and alignment.
CAD to BIM & PDF to BIM Conversion in Washington, D.C
Modernize legacy drawings into digital workflows.
Convert scanned drawings, blueprints, or CAD files into detailed Revit models ready for coordination and construction. Especially useful for older structures in Washington’s regulated zones where accurate documentation is essential for compliance.
Architectural, Structural, and MEP BIM Modeling
Discipline-specific expertise to support accurate and buildable designs.
Architectural BIM modeling supports schematic and detailed design stages. Structural modeling ensures integrity across steel and concrete systems. MEP models follow fabrication standards and clash coordination protocols tailored for DC’s dense, urban building environment.
BIM Content Creation & Revit Family Development
Custom parametric families and intelligent objects.
Get Revit content built to match manufacturer specs or project needs. We develop accurate, lightweight families for doors, fixtures, equipment, and specialty elements improving visual accuracy and data control across your models.
Our Core BIM Offerings in D.C.
United-BIM Inc. is providing BIM services in Washington D.C. Our BIM modeling and BIM coordination services have successfully completed over 1,000 projects in a variety of industries/sectors, including hotel, multi-family, education, commercial, hospital, medical centre, government, retail, manufacturing, and warehouse/storage.
- BIM Coordination & Clash Detection
- As-Built BIM Models (From Field or Scan Data)
- 4D BIM Scheduling & 5D Cost Estimation
- Architectural | Structural | MEPFP BIM Modeling
- Shop Drawing Production from BIM
- Revit Family / BIM Content Creation
- CAD to BIM & PDF to BIM Conversion
- COBie and Asset Data Integration
- BIM for Facility Management (FM-ready Models)
- On-site or Remote BIM Coordination Support
Our Portfolio
- BIM Modeling & Clash Coordination for a Railway Project in USAAugust 1, 2025
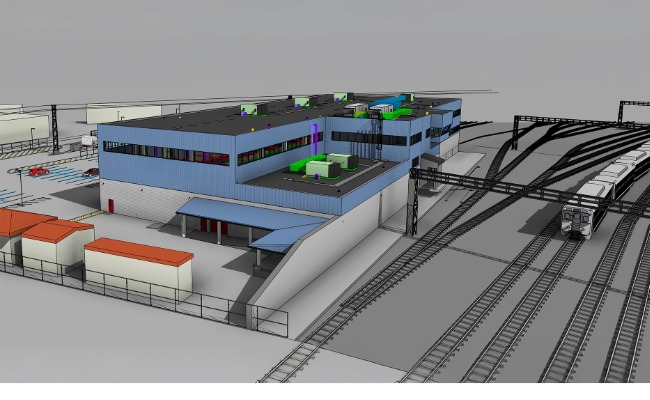
- BIM Services for Water Treatment Plant in USAMay 21, 2025
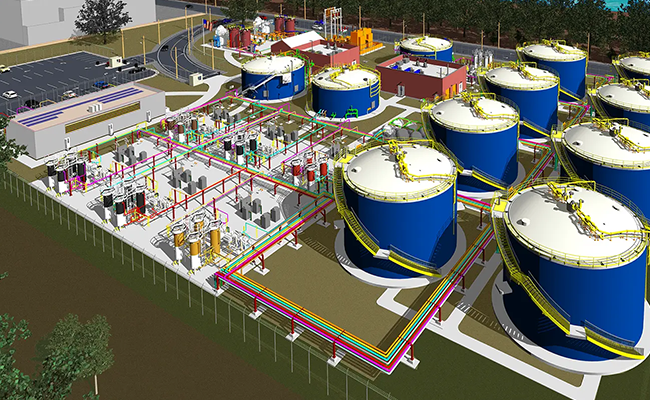
- Revit Modeling Services for commercial project in ConnecticutFebruary 3, 2025
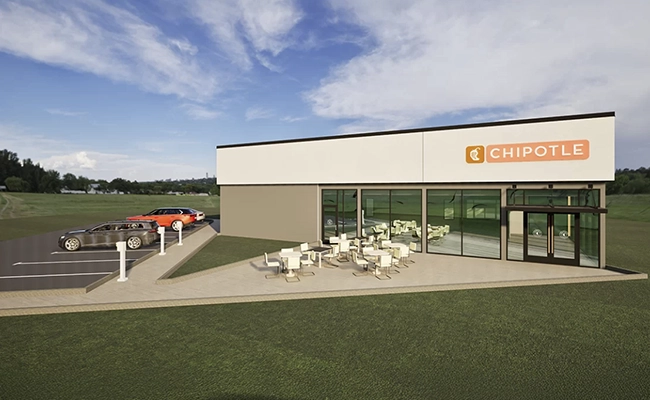
- Revit Architectural Modeling for Educational ProjectJuly 12, 2022
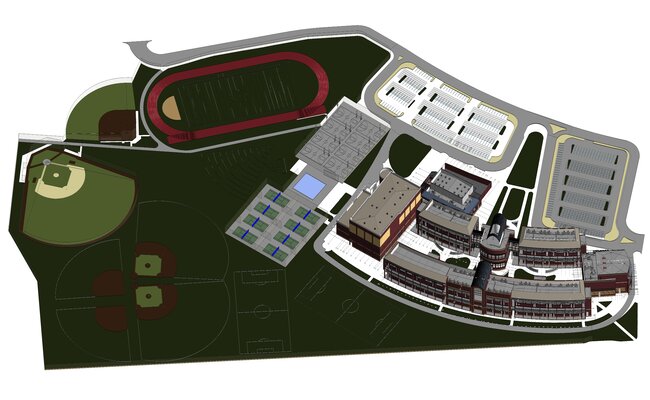
- Architectural BIM for Warehouse Project in Cheshire, CTApril 22, 2022
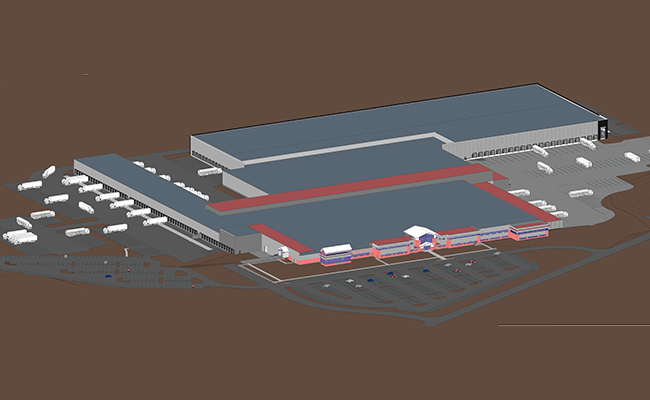
- Plumbing Coordination for a Residential Tower in New JerseyApril 21, 2022
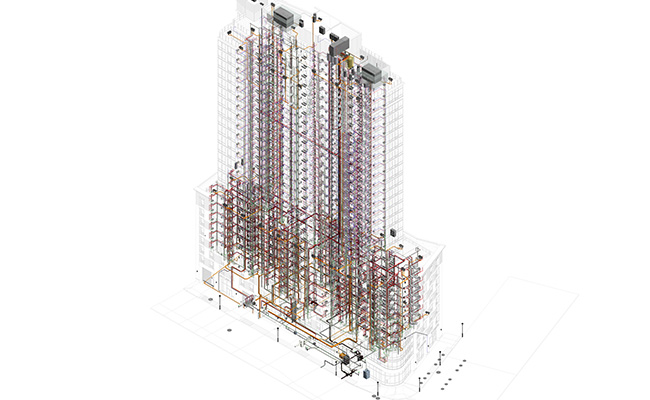
- Revit Structural Modeling for Multi-Residential HousingFebruary 28, 2022
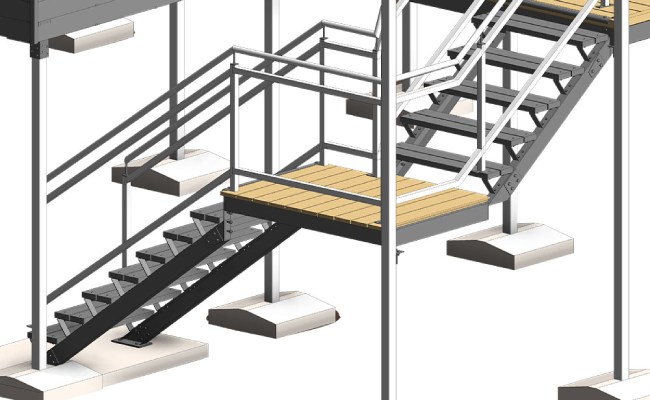
- BIM for the Renovation of Multi-family Apartment in Hartford, CTFebruary 28, 2022
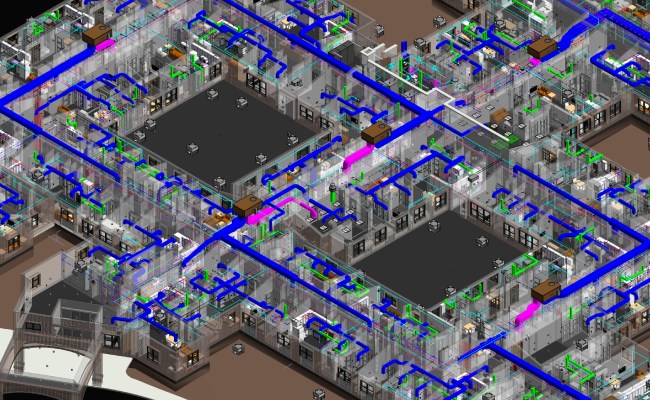
Why Work With Us
- Economics
- Flexible staffing
- Expertise
- Aggressive schedules
- Quality
- Dedicated Team
350+
HAPPY CLIENTS12+
Years in Business10+
Sectors1000+
ProjectsProviding BIM Modeling Services with Quality, Speed, and a Consultative Approach
United-BIM Inc. is a certified SBE/MBE firm based in Connecticut. Our BIM Modeling, MEPFP Coordination, Revit Family, and Scan to BIM services deliver many benefits to Architects, Construction Contractors & Managers, Structural & MEP Engineers, Product Manufacturers, Furniture Designers, Fabricators, and Laser Scanning Companies.
We love to talk
Deliver “Peace of Mind” and “Value” through our Quality, Speed and Consultative Approach
Ready to request a quote?
Latest Blogs
FAQs — BIM & As-Built Services in Washington, D.C.
Government buildings, healthcare facilities, commercial towers, universities, and mixed-use developments commonly leverage BIM for compliance, coordination, and digital documentation.
Yes. We translate field surveys and laser scans into as-built models or 2D/3D as-built drawings that reflect current conditions with high accuracy.
Yes. Our models and drawings meet local code standards, and we incorporate permit package-ready documentation for DC’s AHJs.
Yes. Washington, D.C.’s renovation projects often demand highly detailed as-built models, which we provide using scan data, site surveys, or existing documents.
We offer BIM modeling at all Levels of Detail—LOD 100 to LOD 500—based on project phase and requirement.
