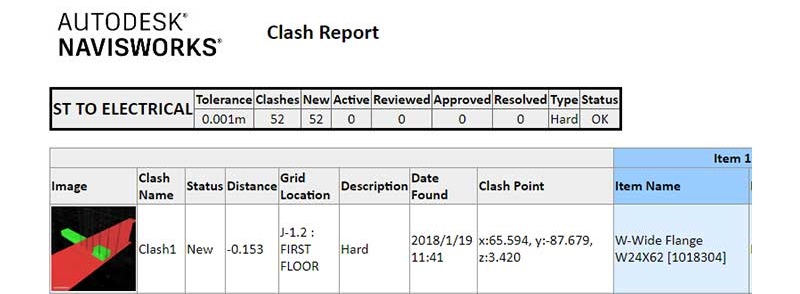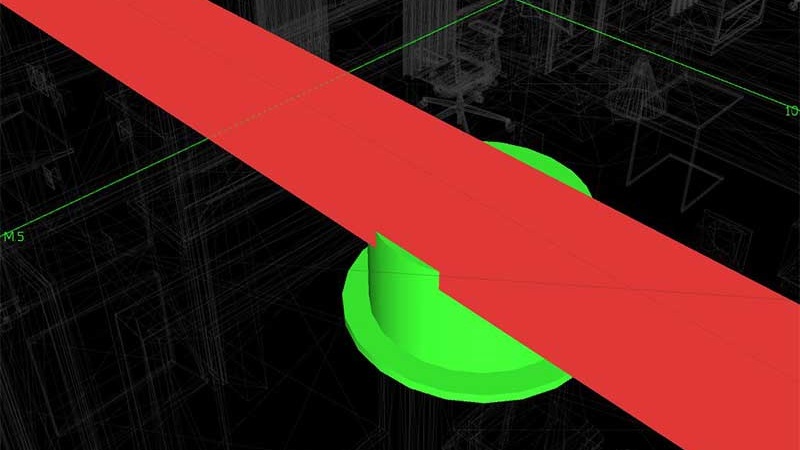
Electrical Coordination Services
We provide clash-free coordinated 3D BIM models by resolving clashes of electrical system with the mechanical, plumbing, architectural and structural systems – leading to minimal electrical design changes/modifications.
Electrical Coordination Services
Electrical Model Creation
We create an electrical system model (LOD 100 to 500) which is coordinated and integrated with the mechanical, plumbing, and the base model (architectural & structural).
Clash Report Generation
We run multiple clash detection tests to identify the maximum electrical design clashes (hard & soft) with the system models and the base models to generate a clash report.
Coordination Ownership
We accompany electrical designers for the on-site gatekeeper meetings/visits or be a part of coordination meetings, facilitating the entire electrical design coordination from schematic design to construction stage.
Design Modification
We implement the necessary design changes discussed during the coordination meetings into the electrical system model and eventually deliver a fully integrated & coordinated construction model.
Our Electrical Coordination Process
Load electrical BIM template based on the client’s standards for the electrical system such as electrical panels, conduits, cable trays, lighting fixtures, power systems, electrical transformer, fire alarm, etc.
Verify/Check the coordinate of the architectural model with the electrical model by using the “Origin to Origin” positioning approach before linking them.
Prepare the Electrical model which includes electrical components such as electrical panels, conduits, cable trays, lighting fixtures, power systems, electrical transformer, fire alarm, etc. for coordination within the central file.
In Navisworks electrical model is coordinated with other disciplines and by clicking on “Run Test”, it shows the “Clash Report” occurred between the coordinated model.
After resolving electrical clashes, we reload the cache in the Navisworks and make sure resolved clashes are in yellow, and check if any new clashes which will show up in red.
Electrical Coordination & Clash Detection Reports
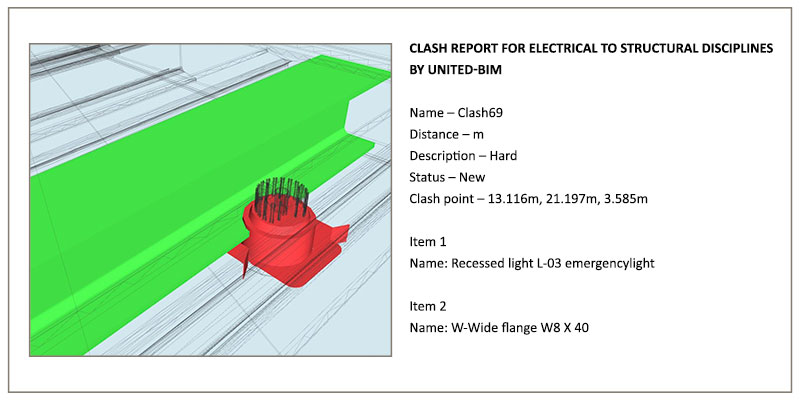
Electrical to Structural Discipline
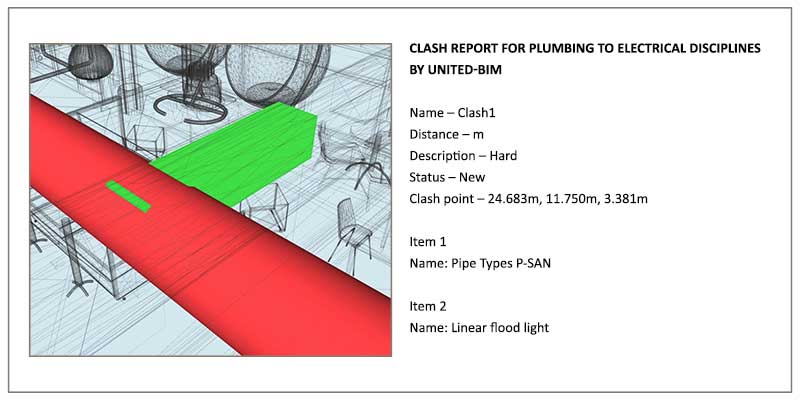
Electrical to Plumbing Discipline
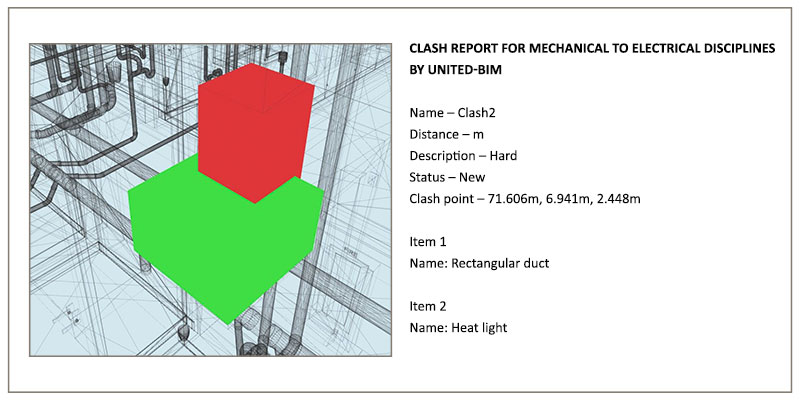
Electrical to Mechanical Discipline
